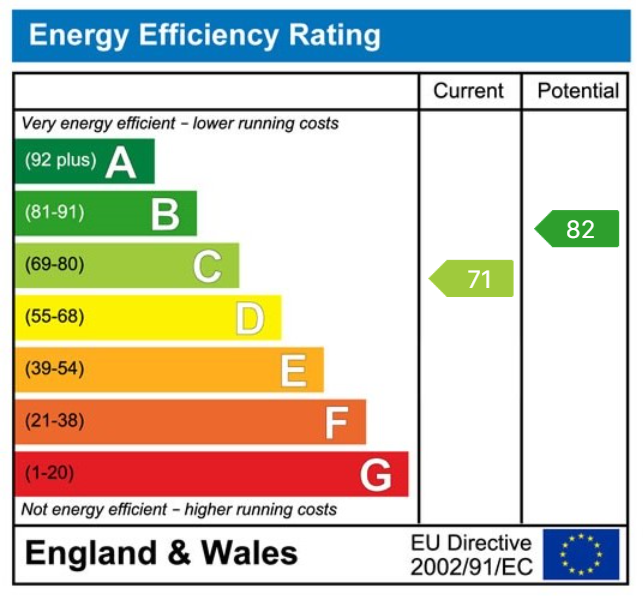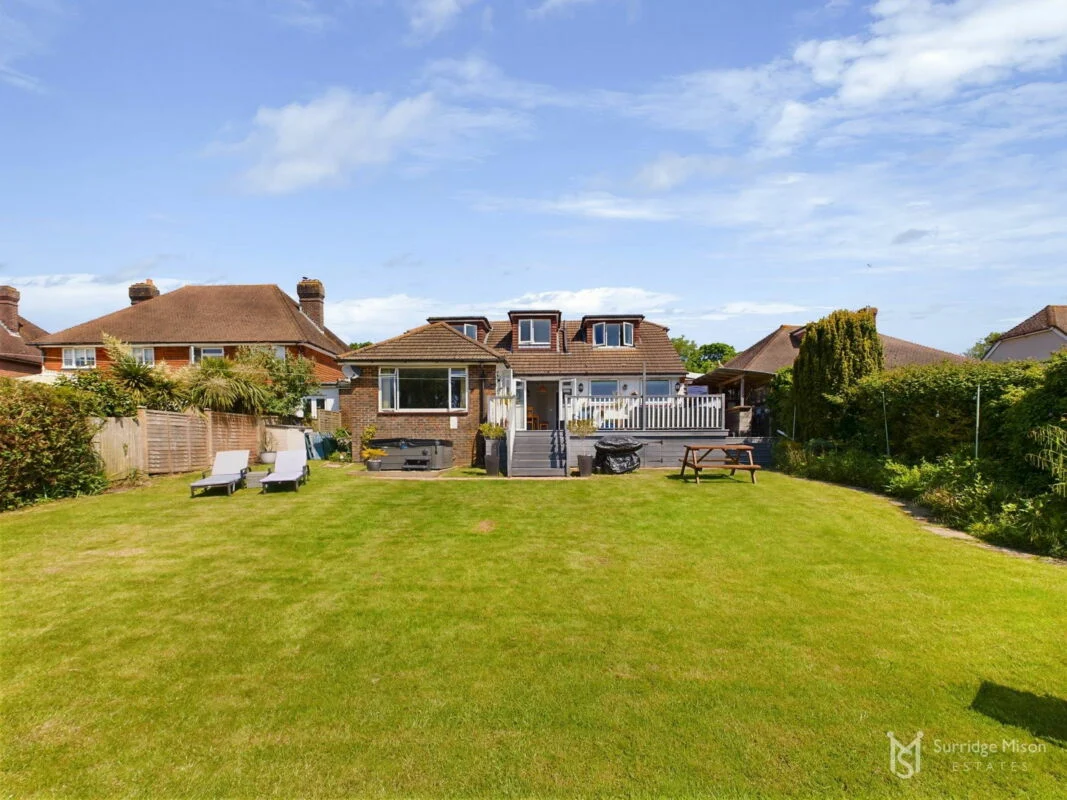
Rattle Road – Stone Cross
£650,000.00
WE PROVIDE ALL OUR SELLERS WITH PROFESSIONAL PHOTOGRAPHY, 3D VIRTUAL TOUR AND FLOORPLAN AT NO EXTRA COST.
Entertaining space in abundance! Both inside and outside this wonderful chalet bungalow will accommodate all of your needs when it comes to enjoying living and entertaining. A home that has been vastly improved by the current owners and has made the most of the sunny South aspect by bringing the living and eating areas to the back of the property and allowing the seclusion of the garden to provide an incredible space to enjoy with family and friends.
5 Bedrooms
2 Bathrooms
2 Floors
Property Gallery
Click on images for full gallery
Features
Four Bedrooms Plus Study
Sought After Stone Cross, Pevensey
Two Luxury Bathroom Suites Plus W.C.
South Facing & Beautifully Landscaped Large Rear Garden With Log Cabin & Bar
Large & Modern Kitchen/Diner With Bespoke Seating Area
Triple Aspect Lounge
Utility Room
Large Driveway, Garage & Front Garden
Close Proximity To Shops, Schools, Bus Routes & Road Links
Description
WE PROVIDE ALL OUR SELLERS WITH PROFESSIONAL PHOTOGRAPHY, 3D VIRTUAL TOUR AND FLOORPLAN AT NO EXTRA COST.
Entertaining space in abundance! Both inside and outside this wonderful chalet bungalow will accommodate all of your needs when it comes to enjoying living and entertaining. A home that has been vastly improved by the current owners and has made the most of the sunny South aspect by bringing the living and eating areas to the back of the property and allowing the seclusion of the garden to provide an incredible space to enjoy with family and friends.
The property is detached and set in the heart of Stone Cross which is an ever more popular part of our area with excellent amenities to include Doctors surgery, Dentist, small local and national shops and the well subscribed Stone Cross pre-school going all the way through to primary level. These amenities are all within easy reach and would be described as within walking distance from the property together with the local pub offering outside seating and full food menu, and St Luke’s Church with activities taking place in the Church hall on a regular basis.
One of the features of this property is the flexible accommodation that a well thought out chalet bungalow provides. There is the use of two double bedrooms on the ground floor along with a luxury bath and shower room, whilst upstairs are a further two double bedrooms and modern bathroom. The ground floor could offer a further bedroom if required however really lends itself to a study or hobby room. This allows equally for a growing family and anyone that requires primarily ground floor bedroom accommodation. All updates in the home has been completed to an exceptional standard with modern fittings throughout and all leading to providing an extremely comfortable and well presented home.
The remaining accommodation of offer comprises of the spacious hallway with Karndean flooring and staircase rising to the first floor. The triple aspect living room opens onto the raised deck and measures an impressive 22ft in length. The refitted and modern kitchen/dining room runs along the rear of the property again opening onto the raised deck and finished with a high quality cream gloss units and Mistral-Koronia work surfaces, again with Karndean flooring. There is a walk in larder in the kitchen and to the side of the property a cleverly created utility room and garden accessible W.C.
The South facing rear garden has the raised deck with power and steps leading down to a wide expanse of laid to lawn and mature shrubs and trees protect the garden and create a secluded private space. The front of the property has a driveway allowing for ample off road parking with a further lawned area and mature shrubs.
We are delighted to be offering this home to the market and would highly recommend viewing.
Check out the 3D virtual tour!
Entrance Hall
Kitchen/Dining/Family Room – 6.73m x 3.51m (22’1″ x 11’6″)
Lounge – 6.68m x 4.22m (21’11” x 13’10”)
Utility Room – 6.98m x 2.01m (22’11” x 6’7″)
W.C.
Bedroom One – 5.16m x 3.33m (16’11” x 10’11”)
Bathroom
Bedroom Four – 4.22m x 3.15m (13’10” x 10’4″)
Bedroom Five/Study – 3.18m x 2.84m (10’5″ x 9’4″)
First Floor Landing
Bedroom Two – 4.34m x 4.29m (14’3″ x 14’1″)
Bedroom Three – 4.32m x 3.71m (14’2″ x 12’2″)
Bathroom
Front Garden
Driveway
Garage – 5.41m x 3m (17’9″ x 9’10”)
South Facing Rear Garden
Please contact Surridge Mison Estates for viewing arrangements or for further information.
Council Tax Band- E
EPC Rating- C
Tenure- Freehold
Utilities
This property has the following utilities:
Water; Mains
Drainage; Mains
Gas; Mains
Electricity; Mains
Primary Heating; Gas central heating system
Solar Power; None
To check broadband visit Openreach:
https://www.openreach.com/fibre-checker
To check mobile phone coverage, visit Ofcom:
https://checker.ofcom.org.uk/en-gb/mobile-coverage
We have prepared these property particulars & floor plans as a general guide. All measurements are approximate and into bays, alcoves and occasional window spaces where appropriate. Room sizes cannot be relied upon for carpets, flooring and furnishings. We have tried to ensure that these particulars are accurate but, to a large extent, we have to rely on what the vendor tells us about the property. You may need to carry out more investigations in the property than it is practical or reasonable for an estate agent to do when preparing sales particulars. For example, we have not carried out any kind of survey of the property to look for structural defects and would advise any homebuyer to obtain a surveyor’s report before exchanging contracts. We have not checked whether any equipment in the property (such as central heating) is in working order and would advise homebuyers to check this. You should also instruct a solicitor to investigate all legal matters relating to the property (e.g. title, planning permission, etc) as these are specialist matters in which estate agents are not qualified. Your solicitor will also agree with the seller what items (e.g. carpets, curtains, etc) will be included in the sale.
Outside Space
Parking
Map
Additional Information
ARRANGE A VIEWING FOR
Rattle Road – Stone Cross
01323 460617
info@surridgemison.com
66 High St, Westham, Pevensey BN24 5LP



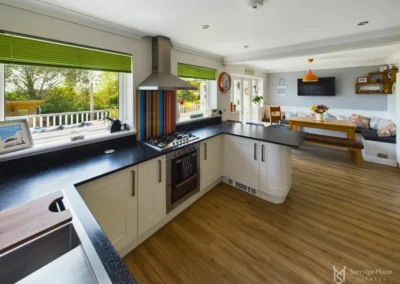
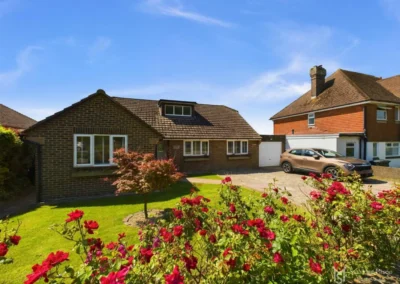
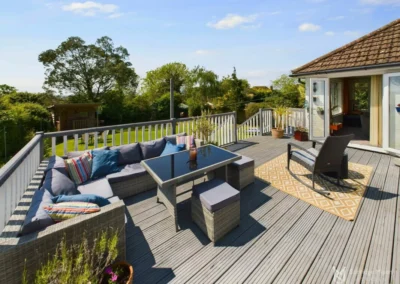
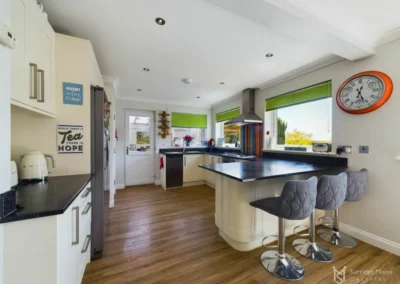
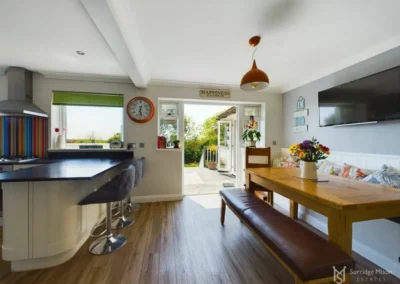
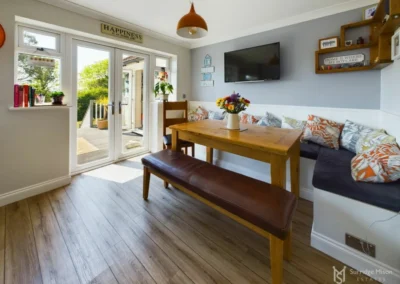
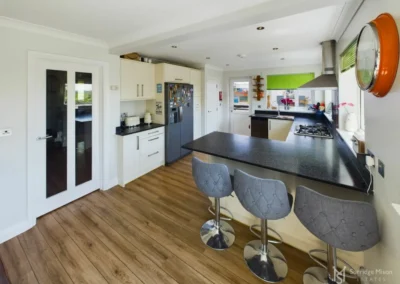
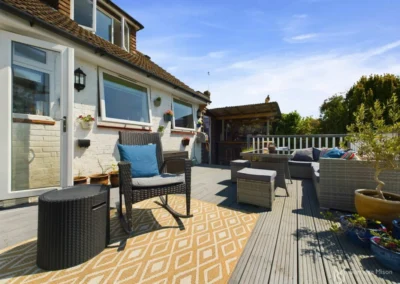
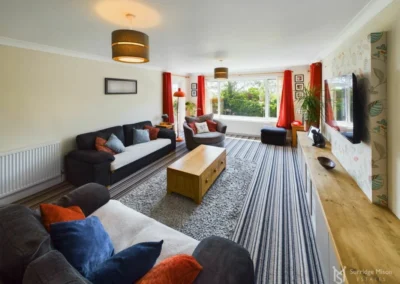
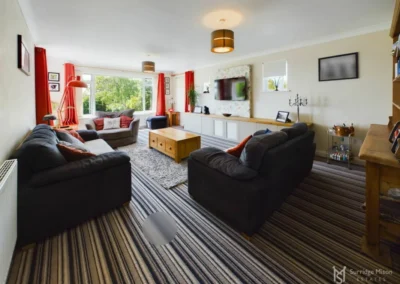
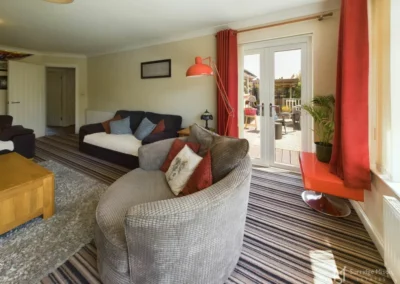
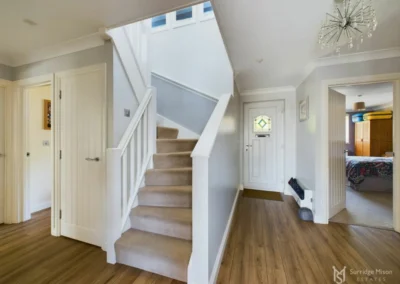
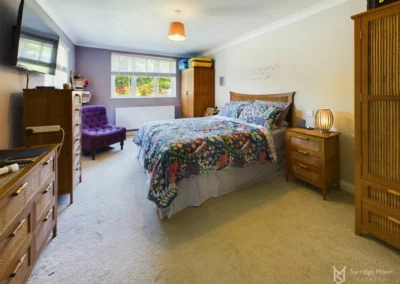
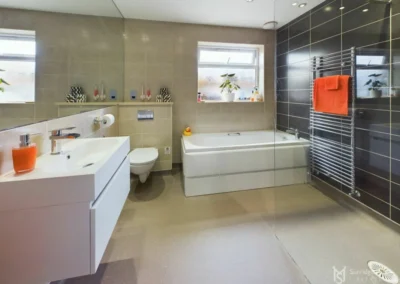
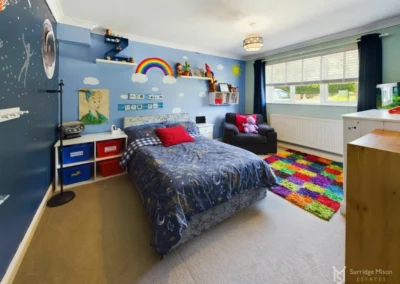
_1716389350452.png)
