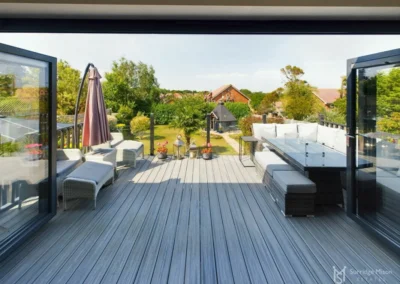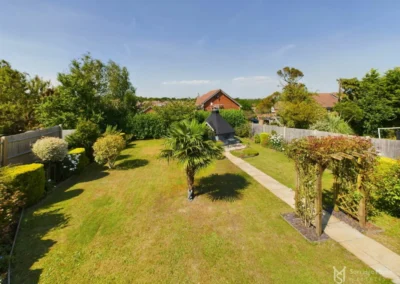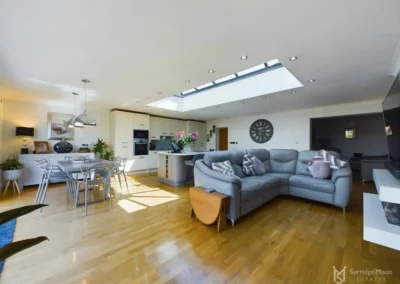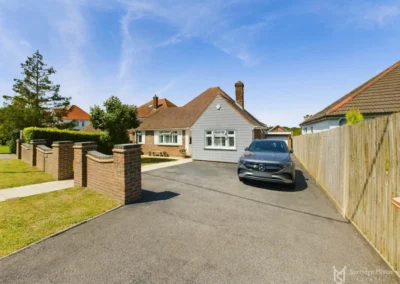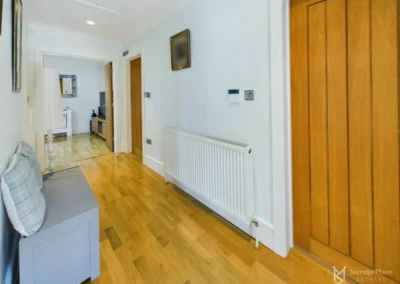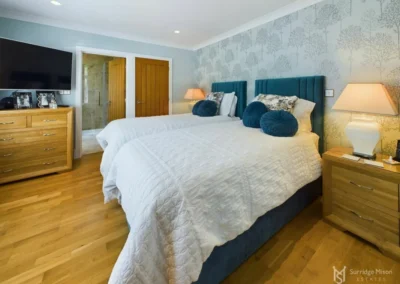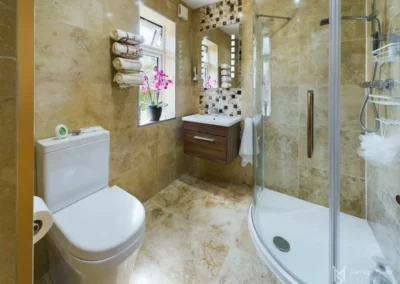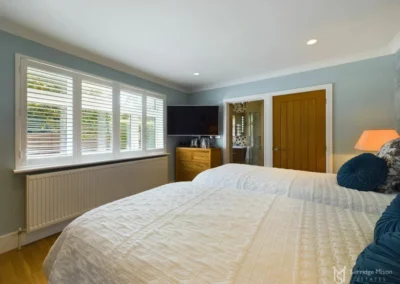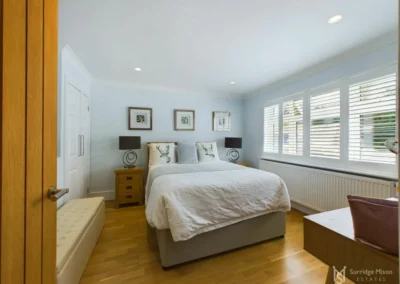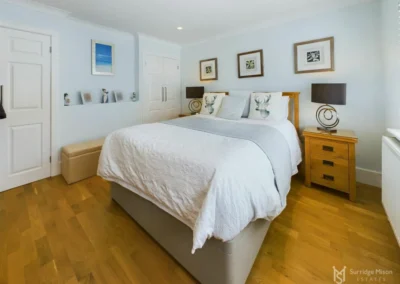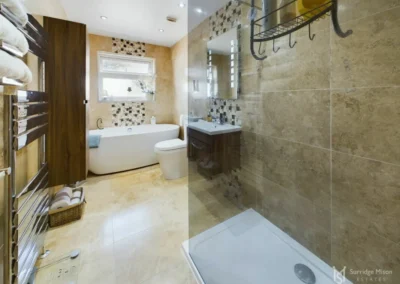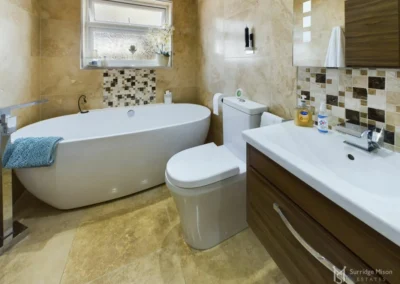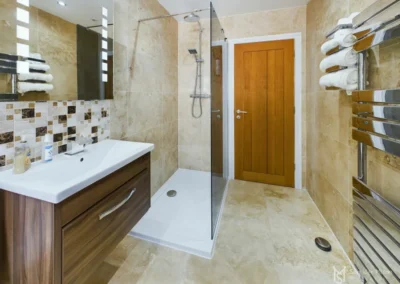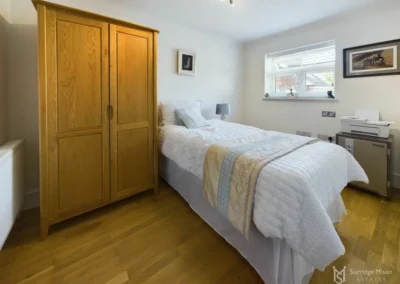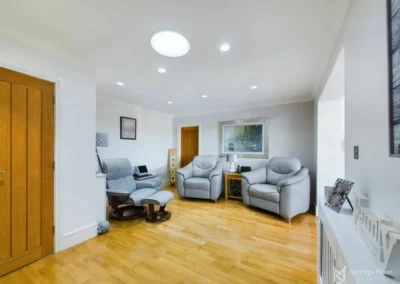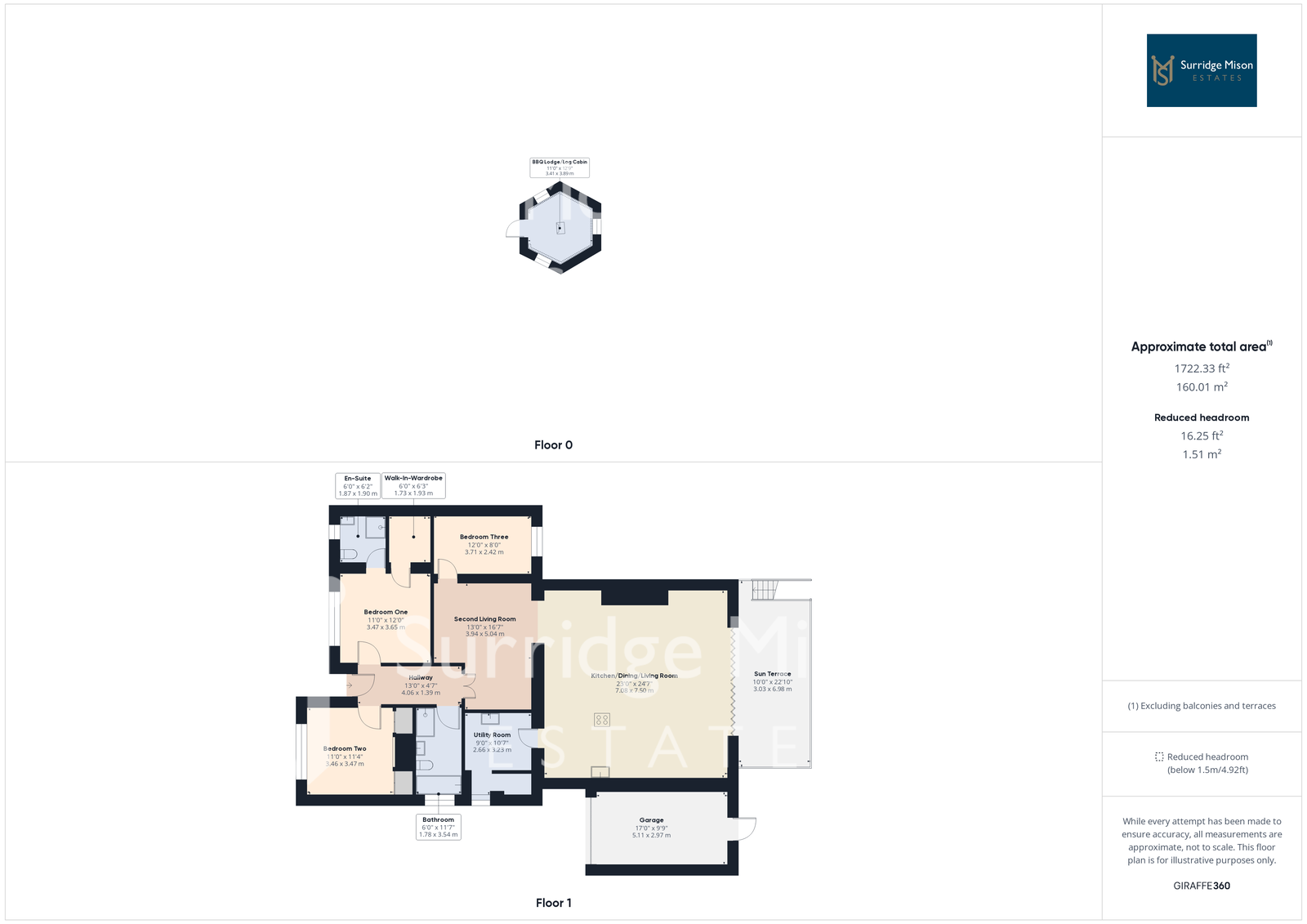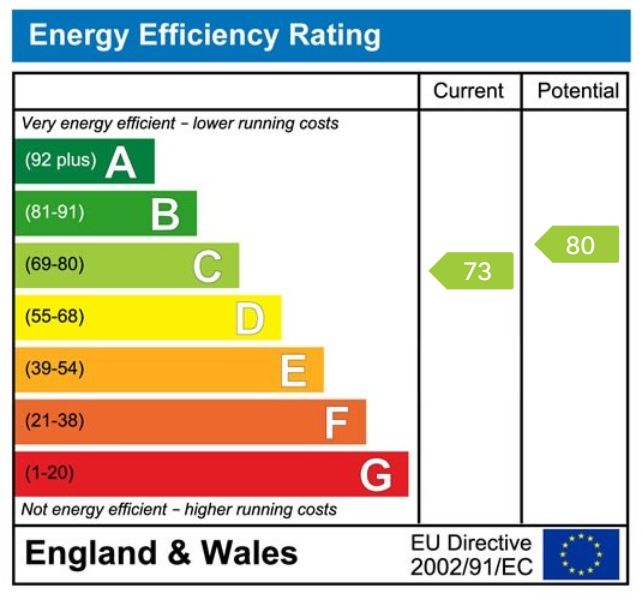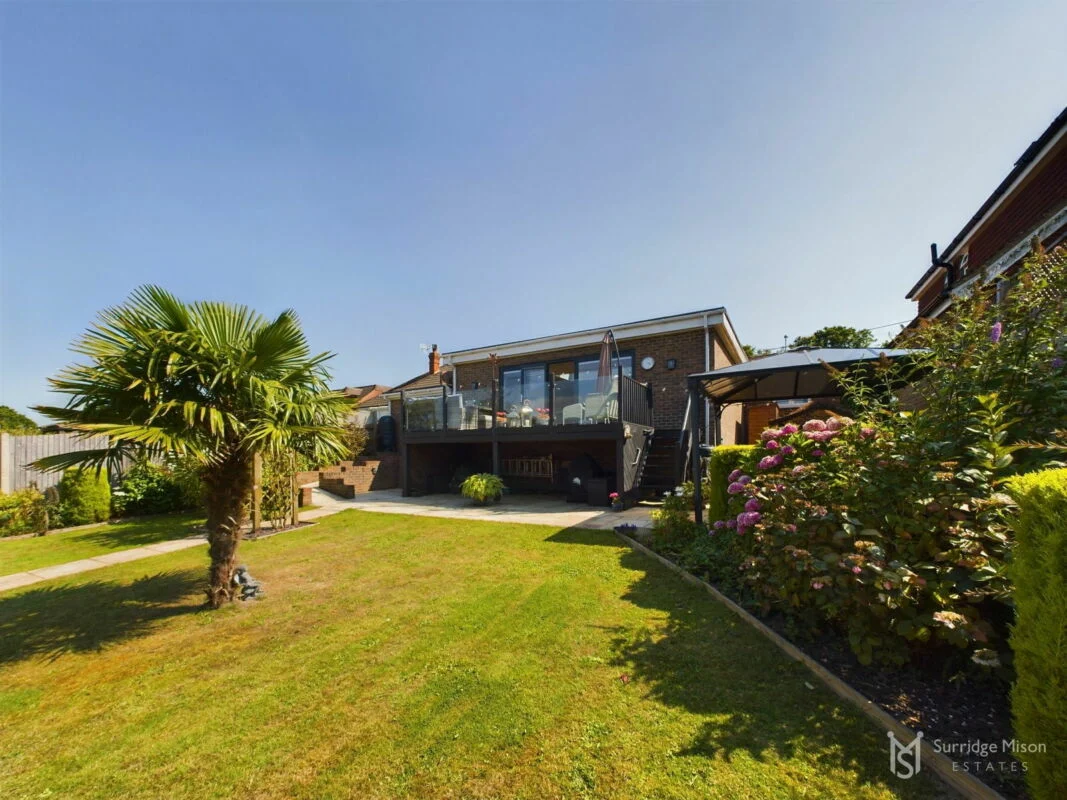
Rattle Road – Stone Cross
£665,000.00
WE PROVIDE ALL OUR SELLERS WITH PROFESSIONAL PHOTOGRAPHY, 3D VIRTUAL TOUR AND FLOORPLAN AT NO EXTRA COST.
What a home! Really it has everything, three bedrooms, detached, garage, ample parking and large garden and has the benefit of being offered to the market CHAIN FREE. Add to that the stunning 24ft kitchen, dining and living room extension, decked terrace and purpose built BBQ lodge and you will be truly impressed by the hard work and attention to detail that has been put into the home by the current owners.
3 Bedrooms
2 Bathrooms
1 Floors
Property Gallery
Click on images for full gallery
Features
Immaculately Presented Detached Bungalow
Three Double Bedrooms
Sought After Stone Cross Within Close Proximity To Shops, Schools, Bus Routes & Road Links
Beautifully Modernised & Extended Throughout
Stunning Kitchen/Diner/Family Room With Integral Appliances & Bi Fold Doors
Main Bedroom With Luxury En-Suite & Walk-In Wardrobe
Stunning Gardens With Sun Terrace & Log Cabin/BBQ Lodge
Large Driveway With EV Charging Point & Garage
Well-Equipped Utility Room & Luxury Bathroom Suite
Description
WE PROVIDE ALL OUR SELLERS WITH PROFESSIONAL PHOTOGRAPHY, 3D VIRTUAL TOUR AND FLOORPLAN AT NO EXTRA COST.
What a home! Really it has everything, three bedrooms, detached, garage, ample parking and large garden and has the benefit of being offered to the market CHAIN FREE. Add to that the stunning 24ft kitchen, dining and living room extension, decked terrace and purpose built BBQ lodge and you will be truly impressed by the hard work and attention to detail that has been put into the home by the current owners.
The home is very well positioned in Stone Cross, Pevensey which is an ever more popular part of our area with excellent amenities to include Doctors surgery, Dentist, small local and national shops and the well subscribed Stone Cross pre-school going all the way through to primary level. These amenities are all within easy reach and would be described as within walking distance from the property together with the local pub offering outside seating and full food menu, and St Luke’s Church with activities taking place in the Church hall on a regular basis.
The current owners went through a full renovation of the property 10 years previously. This involved full updating of all areas to include plumbing, heating system, electrics and rebuild of the garage. The thought and care taken in landscaping the gardens front and rear is obvious to see and will allow a new owner to fully enjoy the ‘rooms’ and spaces which have been created, the outdoor kitchen, of course the BBQ lodge and the composite decked terracing. Both bathrooms in the property have been fully refitted and are best described as ‘luxury’ and further benefits include engineered oak flooring throughout, oak internal doors, underfloor heating in the kitchen/dining and living room with gas to radiator in all other areas of the property.
The accommodation on offer comprises of entrance hallway with two bedrooms to the front of the property. Both bedrooms have fitted shutters to dress the windows and bedroom two has two separate built in wardrobes, with bedroom one being a stunning suite with walk in wardrobe fitted with shelving and hanging rails and the luxury en-suite shower room.
From the hallway are double oak doors opening into the second living room / snug. This is a cool and spacious room with large opening into the additional living space / kitchen / dining room and also having bedroom three returning from this room which is of a good size. There is a wonderful separate utility room which is fully fitted with integral fridge/freezer and space and plumbing for washing machine and dryer. There has also been space thoughtfully created for storage of brooms and mops etc.
The ‘wow’ of the home is of course the kitchen / dining / living room. Measuring 7.5m x 7m with the stunning ceiling lantern and wide bi-fold doors bringing such wonderful natural light into the space again the finish of this room can only be described as stunning. The kitchen has been fully fitted with a range of oak wall and base units in contrasting natural colour shade to the large central island unit. There are integrated appliances to include a dishwasher, fridge freezer and eye level ‘self cleaning’ oven and microwave. The work surfaces are again contrasting in colour to the island unit, are a quartz surface, and house the 4 burner Bosch induction hob with pop up extractor.
This space opens out to the 3m deep terrace comprised of composite decking with a glass and steel balustrade surrounding allowing for the full enjoyment of the garden beyond. Steps lead down from the terrace to the outdoor kitchen area and onto the remaining garden which has been sympathetically planted to give maturity and colour from the abundance of planted shrubs and trees, together with tap, power points and lighting. The garage can be accessed via personal door with electric roller door to front, power and light.
We must not forget the BBQ lodge which makes a wonderful addition to the garden! All year round use from the fitted charcoal/log burning stove for heating and cooking.
Viewing this home is going to be essential to be able to fully appreciate the space and finish that is on offer.
Check out the 3D virtual tour!
Entrance Hall
Second Living Room / Snug – 5.05m x 3.96m (16’7″ x 13’0″)
Kitchen/Dining/Living Room – 7.49m x 7.09m (24’7″ x 23’3″)
Utility Room – 3.23m x 2.74m (10’7″ x 9’0″)
Bedroom One – 3.66m x 3.35m (12’0″ x 11’0″)
En-Suite
Bedroom Two – 3.45m x 3.35m (11’4″ x 11’0″)
Bedroom Three – 3.66m x 2.44m (12’0″ x 8’0″)
Luxury Bathroom Suite
Front Garden
Driveway
Garage – 5.18m x 2.97m (17’0″ x 9’9″)
Rear Garden
Log Cabin/BBQ Lodge – 3.89m x 3.35m (12’9″ x 11’0″)
Please contact Surridge Mison Estates for viewing arrangements or for further information.
Council Tax Band- E
EPC Rating- C
Tenure- Freehold
Utilities
This property has the following utilities:
Water; Mains
Drainage; Mains
Gas; Mains
Electricity; Mains
Primary Heating; Gas central heating system
Solar Power; None
To check broadband visit Openreach:
https://www.openreach.com/fibre-checker
To check mobile phone coverage, visit Ofcom:
https://checker.ofcom.org.uk/en-gb/mobile-coverage
We have prepared these property particulars & floor plans as a general guide. All measurements are approximate and into bays, alcoves and occasional window spaces where appropriate. Room sizes cannot be relied upon for carpets, flooring and furnishings. We have tried to ensure that these particulars are accurate but, to a large extent, we have to rely on what the vendor tells us about the property. You may need to carry out more investigations in the property than it is practical or reasonable for an estate agent to do when preparing sales particulars. For example, we have not carried out any kind of survey of the property to look for structural defects and would advise any homebuyer to obtain a surveyor’s report before exchanging contracts. We have not checked whether any equipment in the property (such as central heating) is in working order and would advise homebuyers to check this. You should also instruct a solicitor to investigate all legal matters relating to the property (e.g. title, planning permission, etc) as these are specialist matters in which estate agents are not qualified. Your solicitor will also agree with the seller what items (e.g. carpets, curtains, etc) will be included in the sale.
Outside Space
Parking
Map
Additional Information
ARRANGE A VIEWING FOR
Rattle Road – Stone Cross
01323 460617
info@surridgemison.com
66 High St, Westham, Pevensey BN24 5LP



