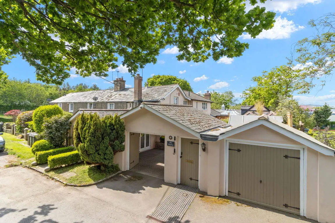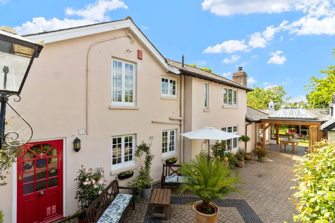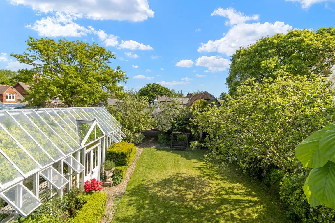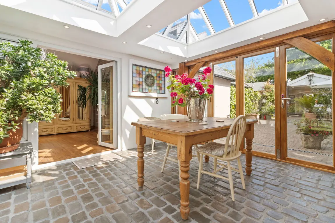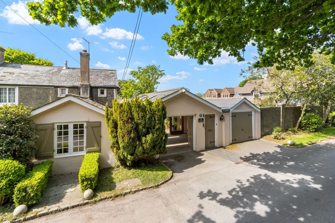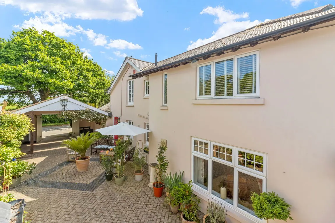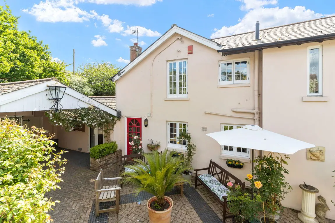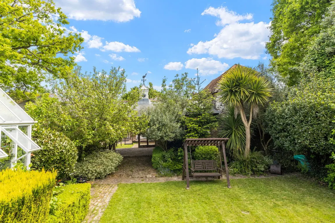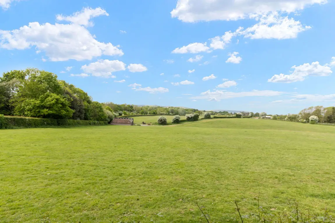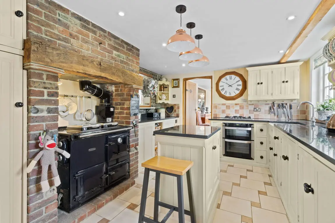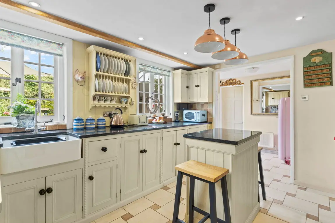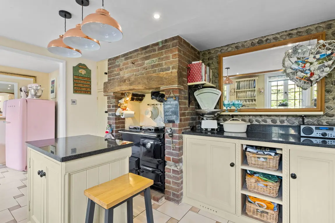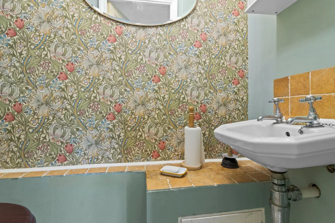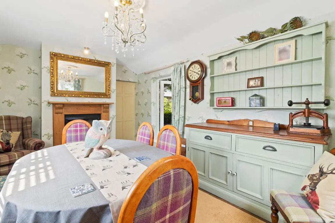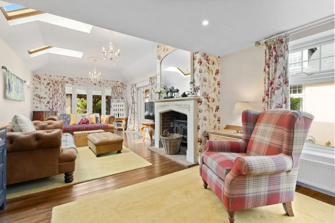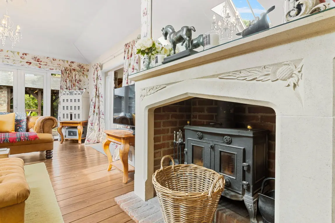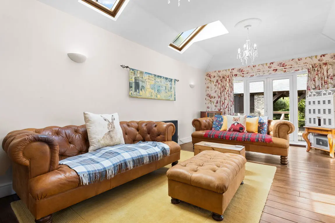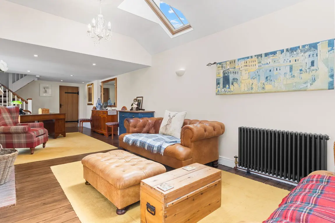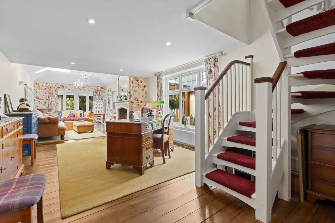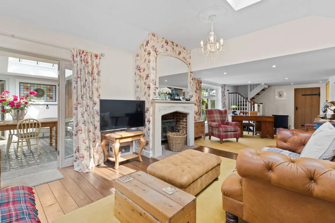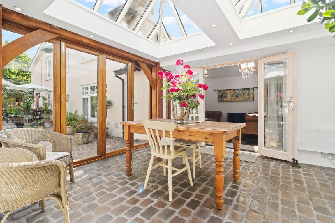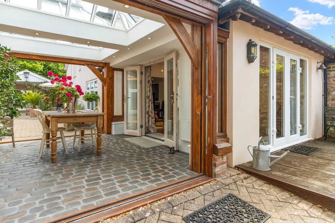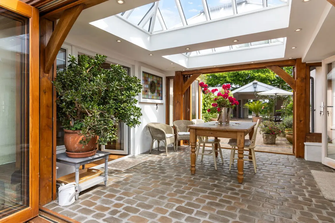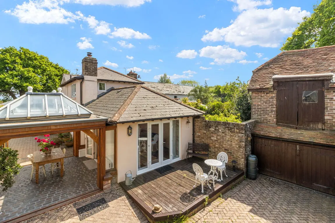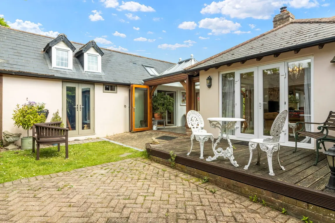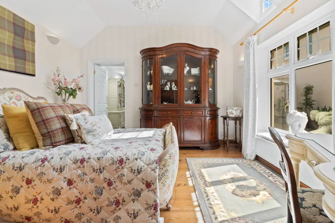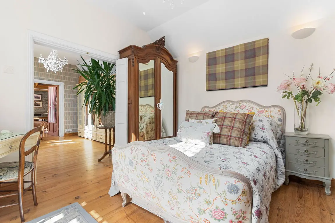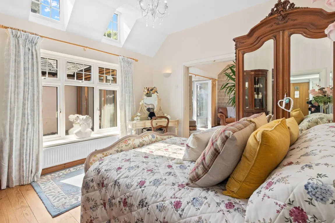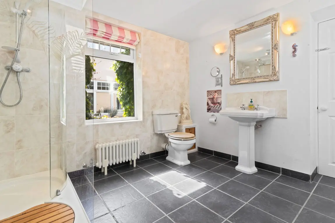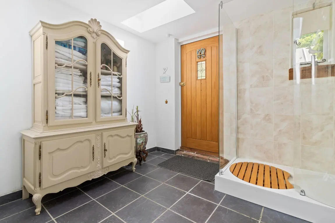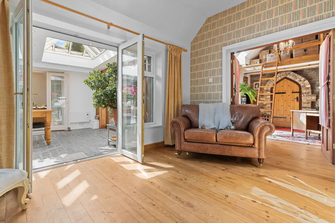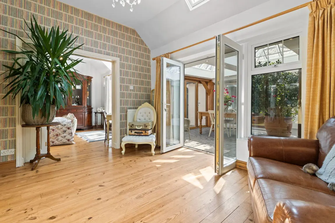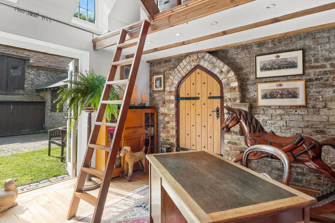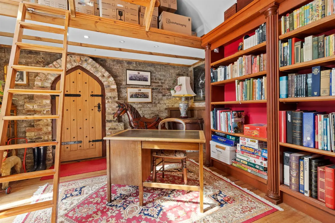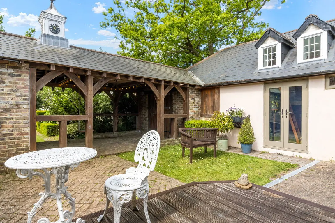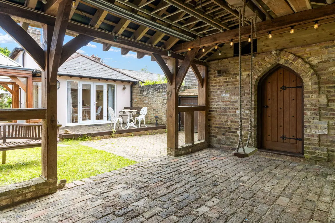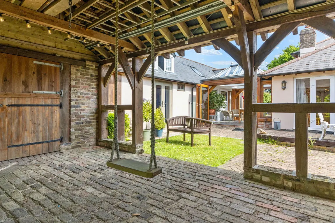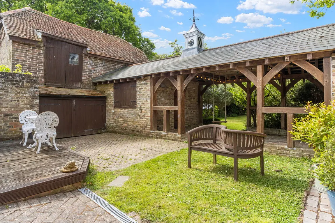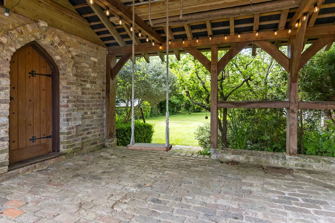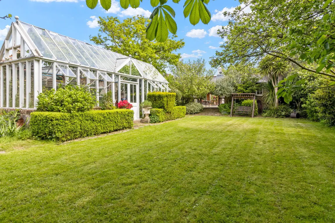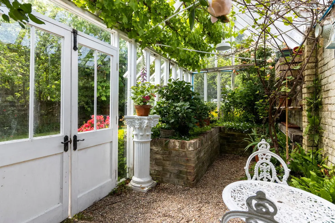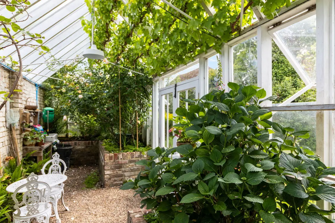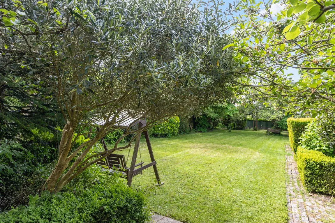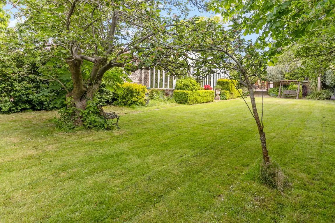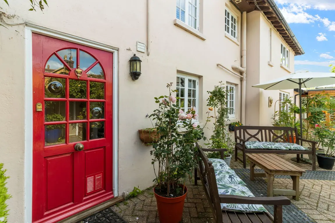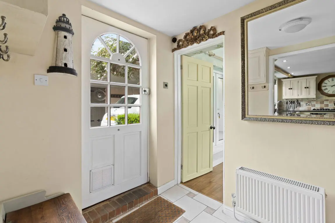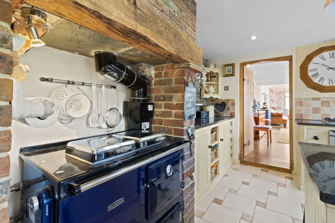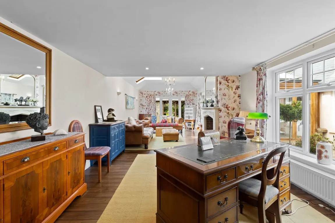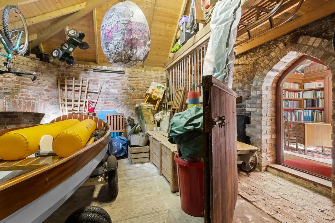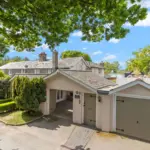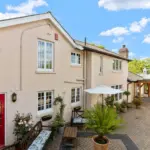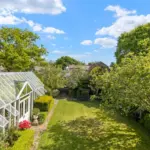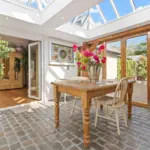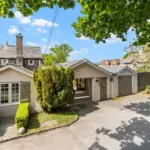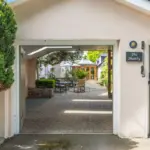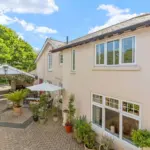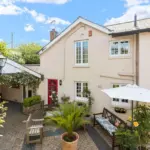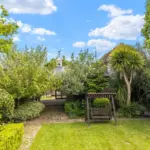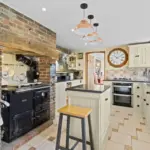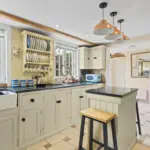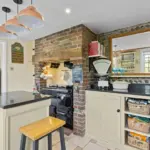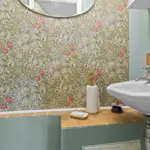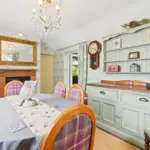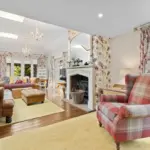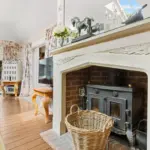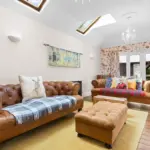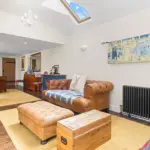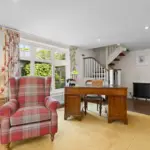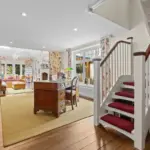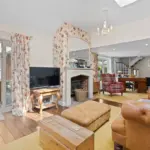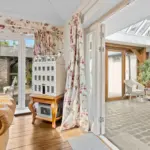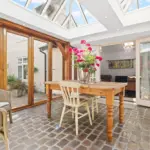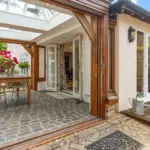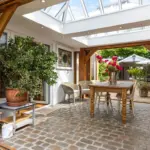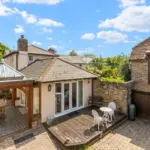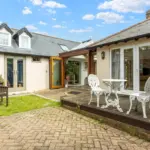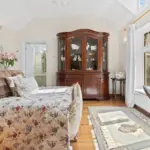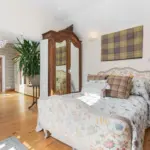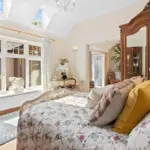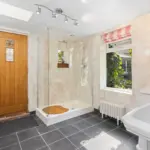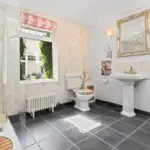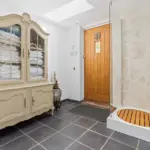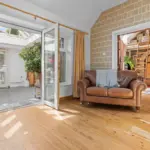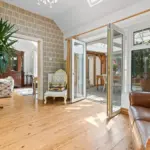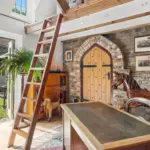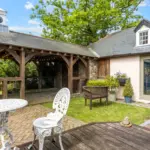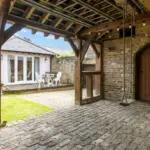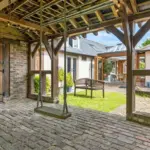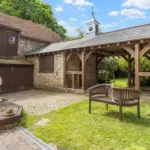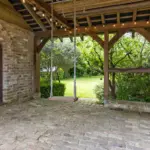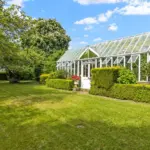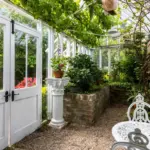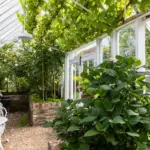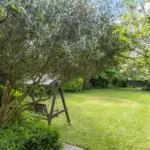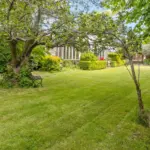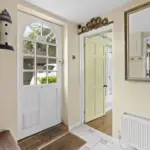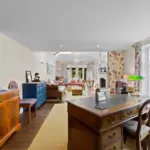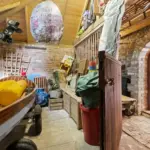Hankham Hall Road, Hankham, Pevensey, East Sussex, BN24
Property Summary
Flexible living in a quiet Hamlet setting! This home presents in extremely good order throughout and measures over 3100 sqft sitting on a plot providing ample space for indoor and outdoor living whilst boasting outbuildings and separation of the living accommodation for annex living on one level if required. The position of the home within the sought after hamlet of Hankham is one of privacy and tranquility and really allows for semi-rural living.
Full Details
Flexible living in a quiet Hamlet setting! This home presents in extremely good order throughout and measures over 3100 sqft sitting on a plot providing ample space for indoor and outdoor living whilst boasting outbuildings and separation of the living accommodation for annex living on one level if required. The position of the home within the sought after hamlet of Hankham is one of privacy and tranquillity and really allows for semi-rural living.
The original age of the home is Victorian, and the character and features are in abundance. With the space and accommodation hidden behind entrance gates, and connected by the loveliest courtyard and Orangery, the flexibility of the internal living space is what gives this home one of its many unique features. Imagine enjoying the sunny bright courtyard setting and having the additional extensive garden space for further entertainment and enjoyment, with the ability for two sets of self contained accommodation to enjoy their own areas on the same plot. Could this be for family members, could it be for an additional income, could this be a 'work from home' option, the opportunities are extensive.
The main part of the property offers light and spacious accommodation from the internal courtyard and is arranged over two floors. The ground floor being designed for two reception areas, a lovely cosy dining room with fireplace and wood burner adjacent to the kitchen, and a further double aspect living room measuring an impressive 35ft in length with another lovely feature fireplace with fitted wood burner and vaulted ceiling with Velux windows and opening to the Oak framed Orangery with its bi-fold doors to both sides. The kitchen is a well equipped space with fitted gas Rayburn and connecting to the courtyard entrance which also leads to a ground floor cloakroom.
On the first floor are two great sized double bedrooms, both having built in wardrobes and additional storage on the landing, plus a modern bathroom. The single story annex is connected to the main part of the home by the Orangery which gives the outlook to the courtyards and the additional garden. This can be completely self contained as it has its own access door and the accommodation leads through with a modern shower room, good sized double bedroom and then two additional rooms which provide a sitting room and a comfortable and cosy snug with galleried feature. This room also connects to the rear courtyard and through to the garden beyond with access also for the old stable, perfect for storage or further conversion, subject to permissions.
The grounds contain a number of further out buildings, to include formal garaging to the front of the property, a brick bicycle storage shed and then an impressive two storey workshop which was the old granary with power and light with space above which could provide further use or development if required. There is also an additional workshop. The garden to the rear is the West facing side of the plot and is fully enclosed with the garden being served by a glass Victorian glasshouse with irrigation system.
Hankham Hall Road leads from Westham through Hankham with cottages, open farmland and individually built homes. It is a quiet and sought after location being situated on the edge of Pevensey levels just a little further North than the larger villages of Westham and Stone Cross. It has a Primary level school at the far end of the village and allows for easy access to the other areas mentioned which have in turn at Westham a suitable and convenient train station, and Stone Cross which offers an additional choice of local amenities to include Doctors, Dentist and shops.
This home is unique in its accommodation, character, plot position and location and what it offers a new lucky owner.
Covered Driveway
Entrance
Cloakroom
Dining Room - 4.75m x 3.4m (15'7" x 11'2")
Kitchen - 3.84m x 3.23m (12'7" x 10'7")
Living Room - 10.82m x 3.56m (35'6" x 11'8")
Orangery - 4.04m x 3.68m (13'3" x 12'1")
First Floor Landing
Bedroom One - 4.29m x 3.38m (14'1" x 11'1")
Bedroom Two - 3.48m x 2.9m (11'5" x 9'6")
Bathroom
Annex Sitting Room - 4.04m x 3.61m (13'3" x 11'10")
Annex Study - 3.78m x 3.71m (12'5" x 12'2")
Annex Bedroom - 3.86m x 3.68m (12'8" x 12'1")
Annex Shower Room
Central Courtyard
Garage
Rear Courtyard
Stable & Tack Room
Two Storey Outbuilding
Glass House - 6.86m x 2.54m (22'6" x 8'4")
Rear Garden
Please contact Surridge Mison Estates for viewing arrangements or for further information.
Council Tax Band- D
EPC Rating- D
Tenure- Freehold
Utilities
This property has the following utilities:
Water; Mains
Drainage; Remote Septic Tank
Gas; Mains
Electricity; Mains
Primary Heating; Gas central heating system
Solar Power; None
To check broadband visit Openreach:
https://www.openreach.com/fibre-checker
To check mobile phone coverage, visit Ofcom:
https://checker.ofcom.org.uk/en-gb/mobile-coverage
We have prepared these property particulars & floor plans as a general guide. All measurements are approximate and into bays, alcoves and occasional window spaces where appropriate. Room sizes cannot be relied upon for carpets, flooring and furnishings. We have tried to ensure that these particulars are accurate but, to a large extent, we have to rely on what the vendor tells us about the property. You may need to carry out more investigations in the property than it is practical or reasonable for an estate agent to do when preparing sales particulars. For example, we have not carried out any kind of survey of the property to look for structural defects and would advise any homebuyer to obtain a surveyor’s report before exchanging contracts. We have not checked whether any equipment in the property (such as central heating) is in working order and would advise homebuyers to check this. You should also instruct a solicitor to investigate all legal matters relating to the property (e.g. title, planning permission, etc) as these are specialist matters in which estate agents are not qualified. Your solicitor will also agree with the seller what items (e.g. carpets, curtains, etc) will be included in the sale.
Utilities & More
Utilities
Electricity: Mains SupplyWater: Mains Supply
Heating: Gas Heating
Sewerage: Private Supply
-
Make Enquiry
Make Enquiry
Please complete the form below and a member of staff will be in touch shortly.
- Floorplan
- Floorplan
- Floorplan
- Floorplan
- View Brochure
- View EPC
- Utilities & More

