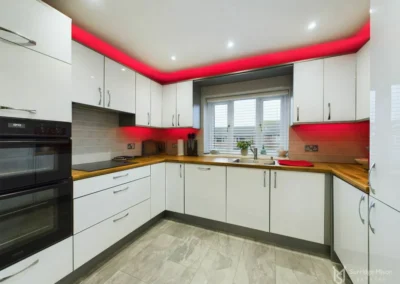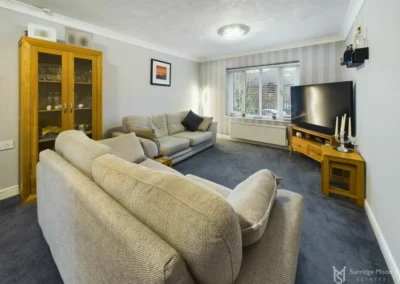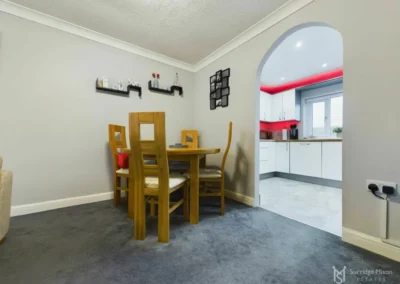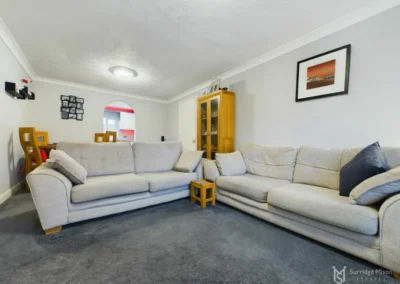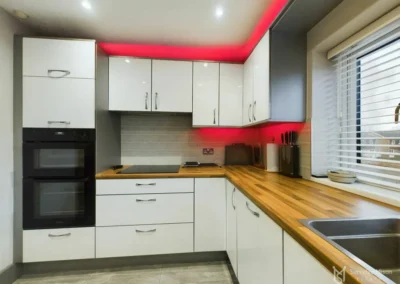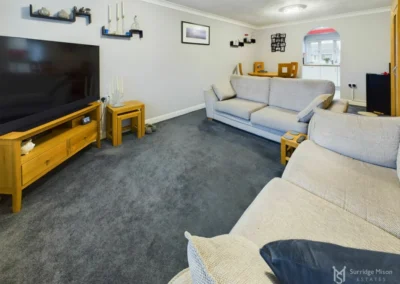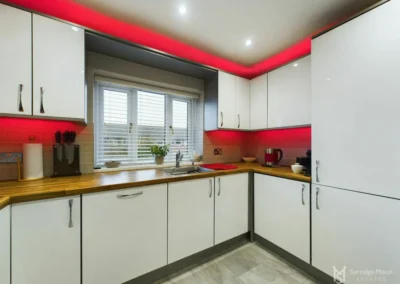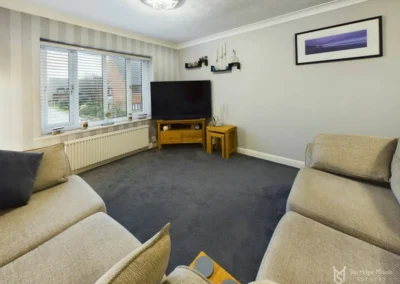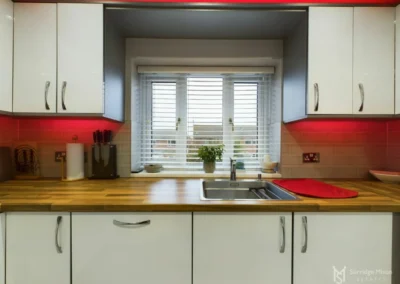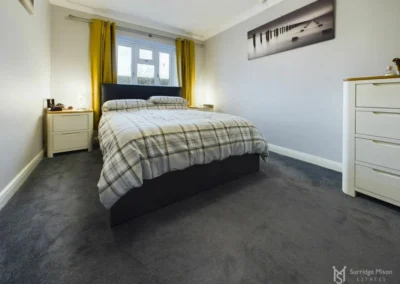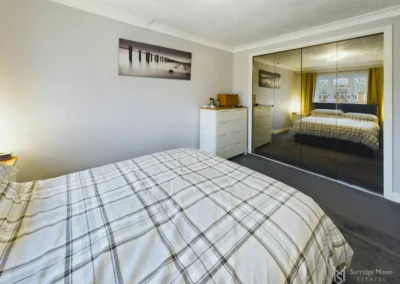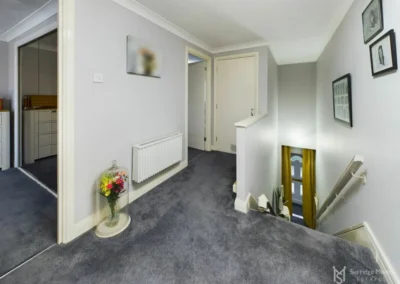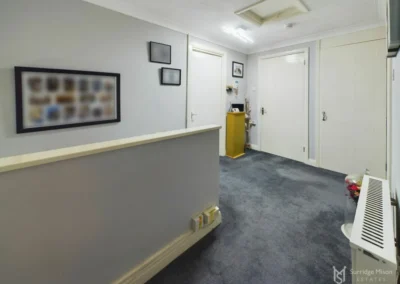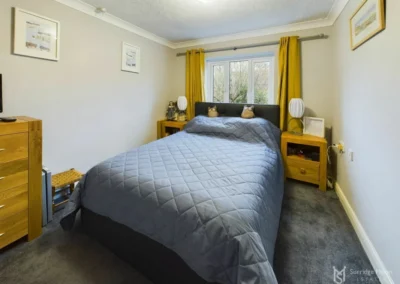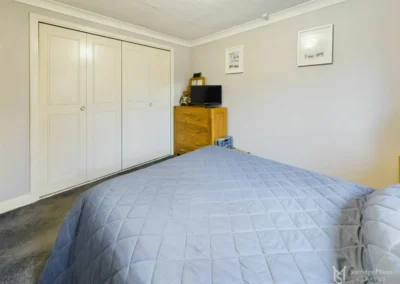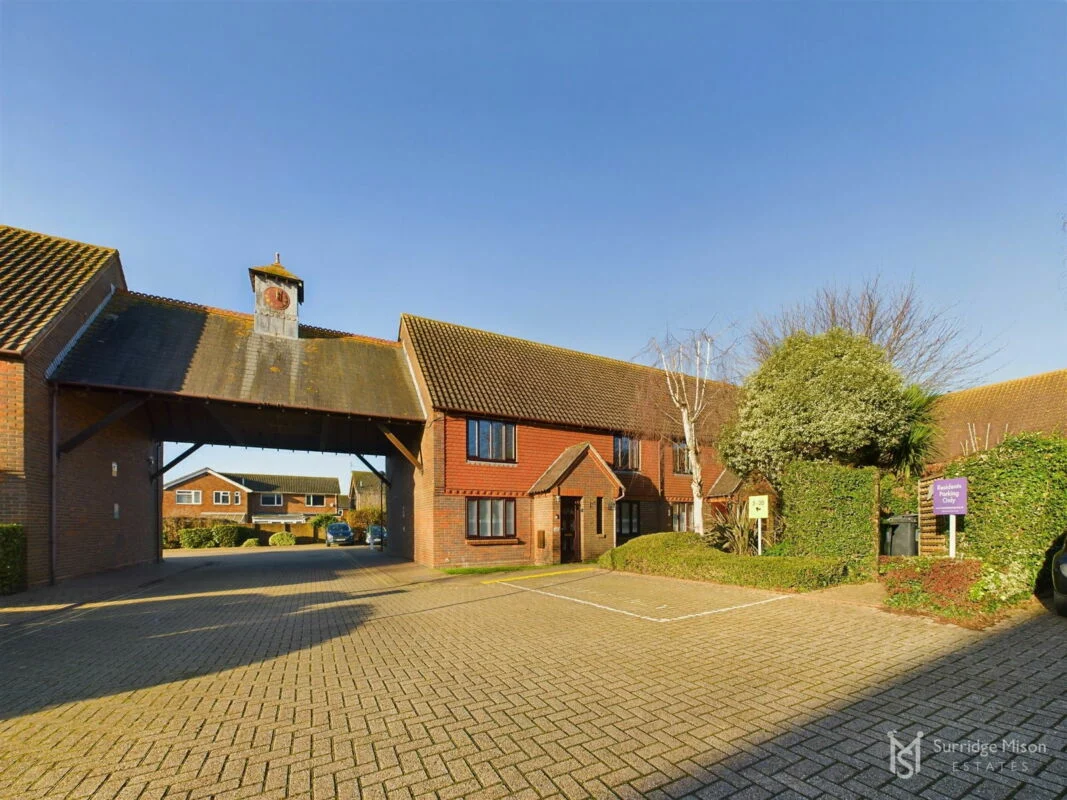
Church Bailey – Westham
£190,000.00
A very spacious two double bedroom first floor retirement maisonette with private ground floor entrance door and the benefit of a stair lift. This home has been thoroughly modernised with a high gloss fitted kitchen and a beautifully tiled shower room. Additionally, both bedrooms have built in wardrobes, there is a lounge/diner, lock up garage, and a long Hallway with a deep storage cupboard. Church Bailey is a highly desirable retirement complex in the heart of the historic village of Westham, just a stone’s throw from the railway station. Internal inspection come highly recommended by the vendor’s sole agent.
2 Bedrooms
1 Bathrooms
2 Floors
Property Gallery
Click on images for full gallery
Features
Communal Parking & Gardens
Excellent On-Site Facilities Inc Guest Suite, Hairdressing Salon, Residents Lounge & Laundry Room
Garage En Bloc
Refitted Shower Room
Modern Kitchen With Space For Appliances
First Floor With Fitted Stairlift
Sought After Church Bailey, Westham
Two Double Bedrooms With Built In Wardrobes
Retirement Maisonette
Description
A very spacious two double bedroom first floor retirement maisonette with private ground floor entrance door and the benefit of a stair lift. This home has been thoroughly modernised with a high gloss fitted kitchen and a beautifully tiled shower room. Additionally, both bedrooms have built in wardrobes, there is a lounge/diner, lock up garage, and a long Hallway with a deep storage cupboard. Church Bailey is a highly desirable retirement complex in the heart of the historic village of Westham, just a stone’s throw from the railway station. Internal inspection come highly recommended by the vendor’s sole agent.
Ground Floor Entrance Vestibule
First Floor Hallway
Lounge/Diner – 5.99m x 3.33m (19’8″ x 10’11”)
Kitchen – 3.15m x 2.46m (10’4″ x 8’1″)
Bedroom One – 3.84m EXCLUDING WARDROBES x 2.82m (12’7″ x 9’3″)
Bedroom Two – 3.33m EXCLUDING WARDROBES x 2.84m (10’11” x 9’4″)
Shower Room
Garage En Bloc
Church Bailey
Communal facilities include beautifully landscaped communal gardens, resident’s lounge, guest room, laundry and hairdressing salon. There is also an activities and craft room displaying examples of residents’ work.
Parking
On site resident’s parking.
Leasehold Information to be confirmed by our vendor
Tenure- Leasehold
64 Years Remaining
Service Charge- £181 pcm which includes water charges and gardening. (£209pcm from April 2025)
Please contact Surridge Mison Estates for viewing arrangements or for further information.
Council Tax Band- C
EPC Rating- D
Utilities
This property has the following utilities:
Water; Mains
Drainage; Mains
Gas; None
Electricity; Mains
Primary Heating; Electric Heaters
Solar Power; None
To check broadband visit Openreach:
To check mobile phone coverage, visit Ofcom:
We have prepared these property particulars & floor plans as a general guide. All measurements are approximate and into bays, alcoves and occasional window spaces where appropriate. Room sizes cannot be relied upon for carpets, flooring and furnishings. We have tried to ensure that these particulars are accurate but, to a large extent, we have to rely on what the vendor tells us about the property. You may need to carry out more investigations in the property than it is practical or reasonable for an estate agent to do when preparing sales particulars. For example, we have not carried out any kind of survey of the property to look for structural defects and would advise any homebuyer to obtain a surveyor’s report before exchanging contracts. We have not checked whether any equipment in the property (such as central heating) is in working order and would advise homebuyers to check this. You should also instruct a solicitor to investigate all legal matters relating to the property (e.g. title, planning permission, etc) as these are specialist matters in which estate agents are not qualified. Your solicitor will also agree with the seller what items (e.g. carpets, curtains, etc) will be included in the sale.
Outside Space
Parking
Map
Additional Information
ARRANGE A VIEWING FOR
Church Bailey – Westham
01323 460617
info@surridgemison.com
66 High St, Westham, Pevensey BN24 5LP



