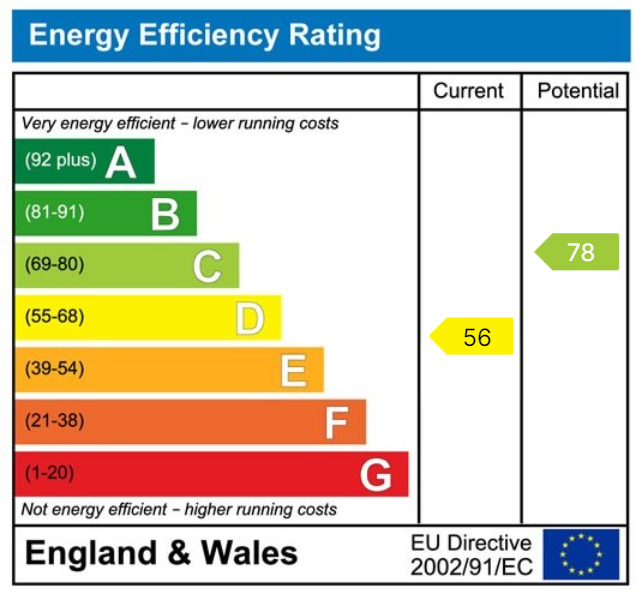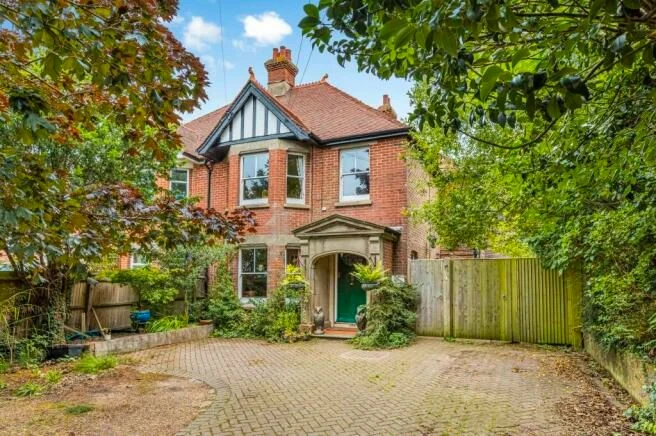
Friday Street – Eastbourne
£550,000.00
Guide Price £550,000-£575,000
An exciting opportunity to purchase a unique three bedroom Victorian home with two additional one bedroom self contained flats/annex’s. Charm and character throughout the main home, with fireplaces, stained glass & sash windows whilst having modern features including gas central heating.
5 Bedrooms
3 Bathrooms
2 Floors
Property Gallery
Click on images for full gallery
Features
Three Double Bedrooms In Main House
Two Storey Annex With Two Self-Contained One Bedroom Flats
Neutral Decor Throughout Allowing For Modernisation
Large Landscaped Rear & Side Gardens In Excess Of 120ft
Large Gated Block Paved Driveway
Potential For Extension & Reconfiguration (STPP) With Income Potential
Two Stunning Reception Rooms With Characterful Features
Large Kitchen/Breakfast Room
Close Proximity To Shops, Schools, Bus Routes & Road Links
Description
Guide Price £550,000-£575,000
An exciting opportunity to purchase a unique three bedroom Victorian home with two additional one bedroom self contained flats/annex’s. Charm and character throughout the main home, with fireplaces, stained glass & sash windows whilst having modern features including gas central heating.
Upon entering the main home you are greeted by a bright hallway with original wood flooring and those stained glass windows. Onto the bay fronted lounge with fireplace and the dining room with similar features allowing for semi-open plan living. This leads onto the handy conservatory which has sliding doors allowing access to the rear garden. A large kitchen/breakfast room is fully fitted with country style units and with ample space for appliances. Upstairs, the landing is bright and has a study area, which could be converted to an en-suite/dressing area (STPP) for the main bedroom, which is bay fronted with fitted wardrobes and pretty fireplace. Both other bedrooms are double in size. The family bathroom is fully fitted with a white suite.
There is a versatile and well presented detached two storey annex which could also have multiple income opportunities, to include rentals, home offices etc or allow for multigenerational living. The annex comprises of a ground floor double aspect studio room with an ensuite shower room. On the first-floor annex area it compromises of a balcony with views over the rear garden, a kitchenette in a large landing hall, living room, double bedroom and a modern shower room.
Outside, the sunny garden measures to a grand 120ft in length, and has plenty of mature trees and shrubs for any keen gardeners. There is a further pretty patio area to the side. The driveway is gated and allows for parking for multiple vehicles.
Overall, this stunning property has excellent potential throughout for income & development opportunities, as well as potential to enhance a character family home into a forever one.
Situated on the edge of Eastbourne within only a short drive of the town and seaside, within close proximity of local schools, shops, bus routes & road links. Eastbourne offers fabulous shopping and leisure facilities. There are also golf courses, wonderful walks and riding areas for horses all within very easy reach. There are also a number of mainline stations with links to London, Brighton, Gatwick & Tunbridge Wells.
Entrance Hall
Lounge – 4.85m x 3.96m (15’11” x 13’0″)
Dining Room – 4.11m x 3.94m (13’6″ x 12’11”)
Sun Room – 3.1m x 2.72m (10’2″ x 8’11”)
Kitchen/Breakfast Room – 6.1m x 3.35m (20’0″ x 11’0″)
First Floor Landing
Bedroom One – 5m x 3.58m (16’5″ x 11’9″)
Bedroom Two – 4.11m x 3.91m (13’6″ x 12’10”)
Bedroom Three – 3.33m x 3.23m (10’11” x 10’7″)
Bathroom
Ground Floor Annex Entrance
Ground Floor Annex Studio Room – 5.69m x 4.19m (18’8″ x 13’9″)
Ground Floor Annex Wet Room
First Floor Annex Entrance
First Floor Annex Kitchen
First Floor Annex Lounge – 3.12m x 2.84m (10’3″ x 9’4″)
First Floor Annex Bedroom – 3.45m x 3m (11’4″ x 9’10”)
First Floor Annex Shower Room
Gated Driveway
Rear & Side Gardens
Please contact Surridge Mison Estates for viewing arrangements or for further information.
Council Tax Band- D
EPC Rating- D
Tenure- Freehold
Utilities
This property has the following utilities:
Water; Mains
Drainage; Mains
Gas; Mains
Electricity; Mains
Primary Heating; Gas central heating system
Solar Power; None
To check broadband visit Openreach:
https://www.openreach.com/fibre-checker
To check mobile phone coverage, visit Ofcom:
https://checker.ofcom.org.uk/en-gb/mobile-coverage
We have prepared these property particulars & floor plans as a general guide. All measurements are approximate and into bays, alcoves and occasional window spaces where appropriate. Room sizes cannot be relied upon for carpets, flooring and furnishings. We have tried to ensure that these particulars are accurate but, to a large extent, we have to rely on what the vendor tells us about the property. You may need to carry out more investigations in the property than it is practical or reasonable for an estate agent to do when preparing sales particulars. For example, we have not carried out any kind of survey of the property to look for structural defects and would advise any homebuyer to obtain a surveyor’s report before exchanging contracts. We have not checked whether any equipment in the property (such as central heating) is in working order and would advise homebuyers to check this. You should also instruct a solicitor to investigate all legal matters relating to the property (e.g. title, planning permission, etc) as these are specialist matters in which estate agents are not qualified. Your solicitor will also agree with the seller what items (e.g. carpets, curtains, etc) will be included in the sale.
Outside Space
Parking
Map
Additional Information
ARRANGE A VIEWING FOR
Friday Street – Eastbourne
01323 460617
info@surridgemison.com
66 High St, Westham, Pevensey BN24 5LP



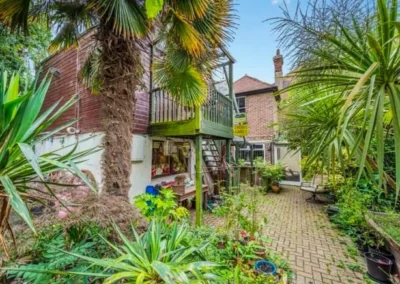
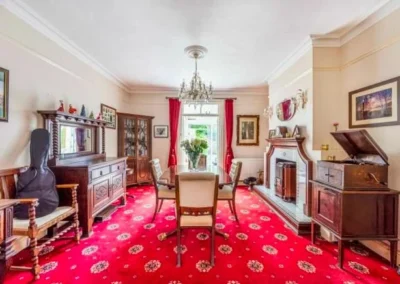
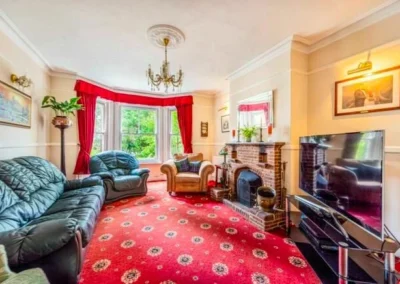
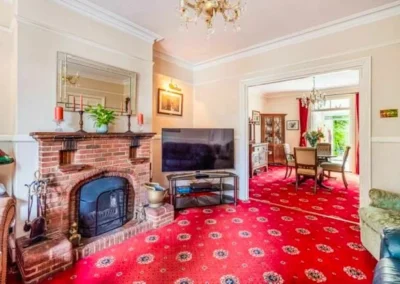

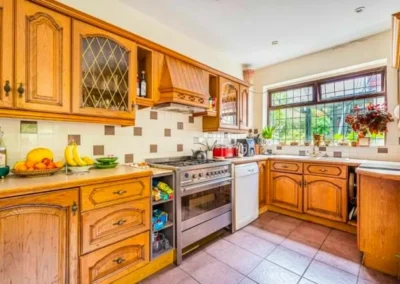
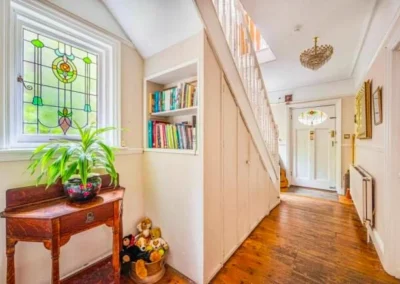

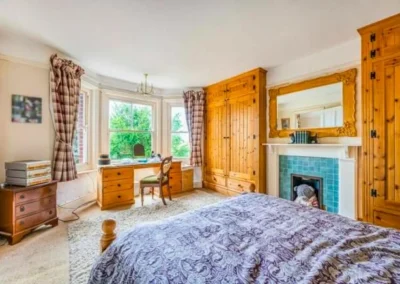
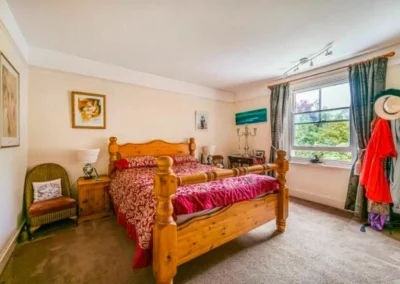
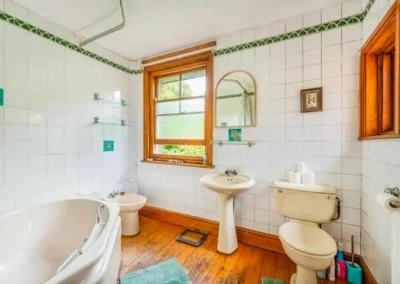
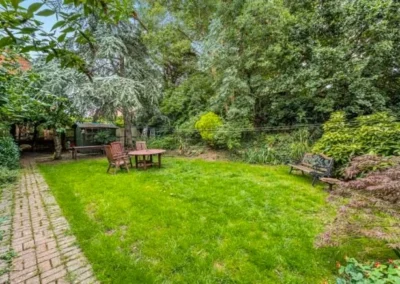
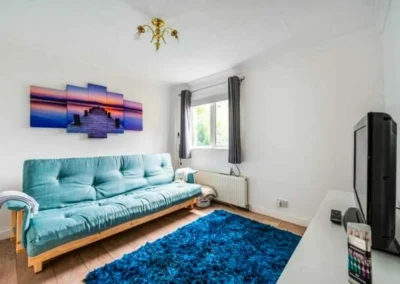
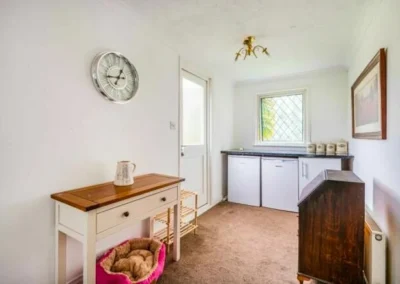
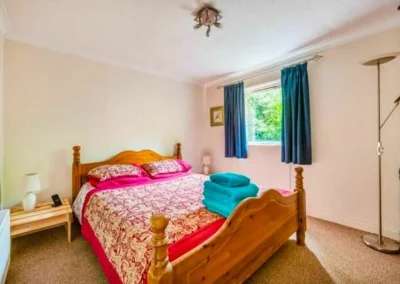
_1717149292036.png)
