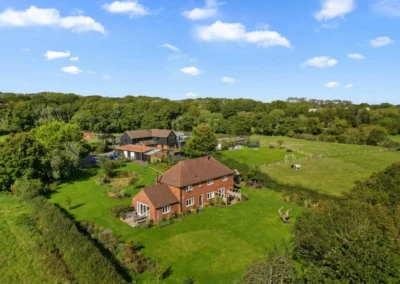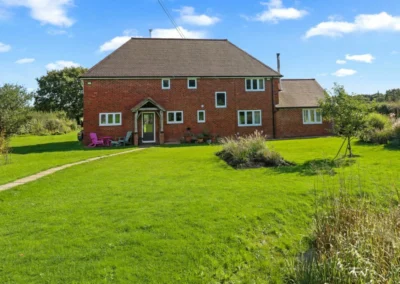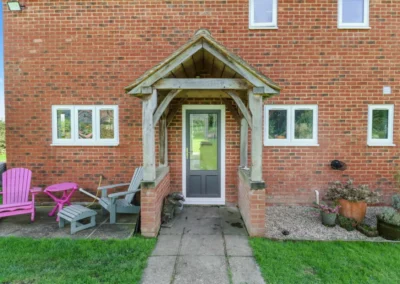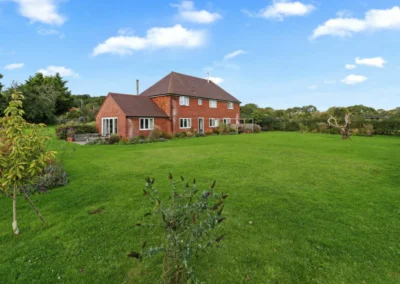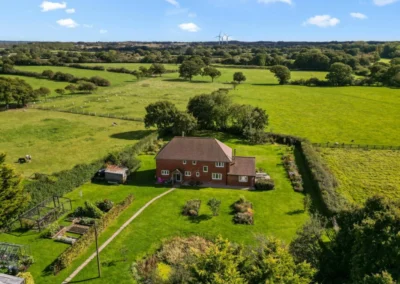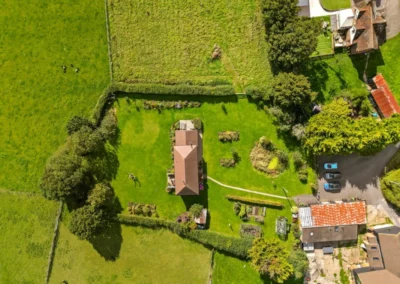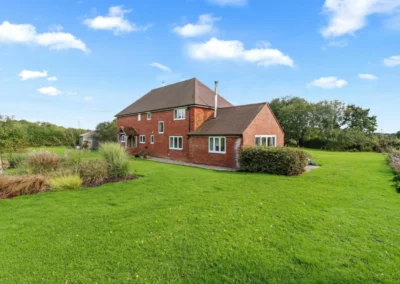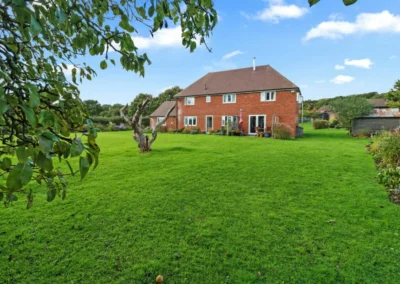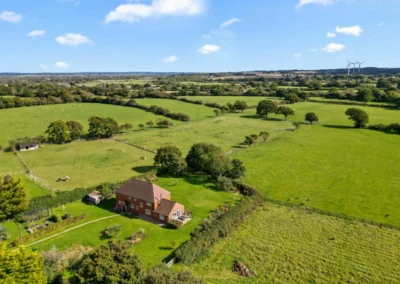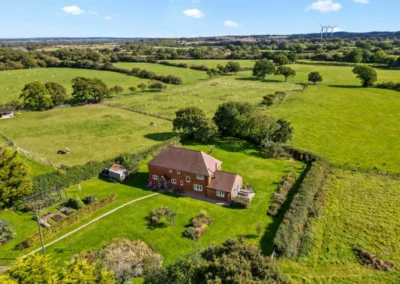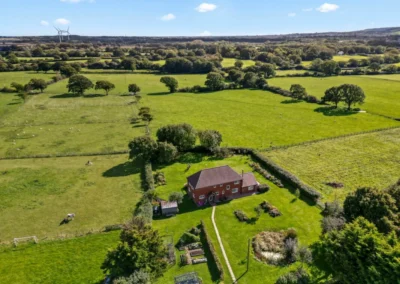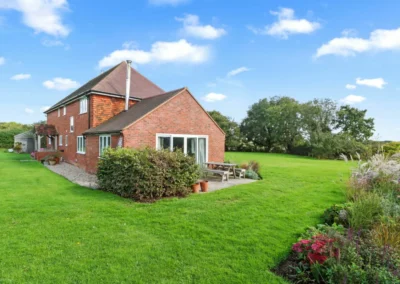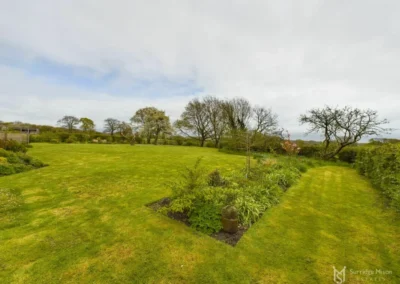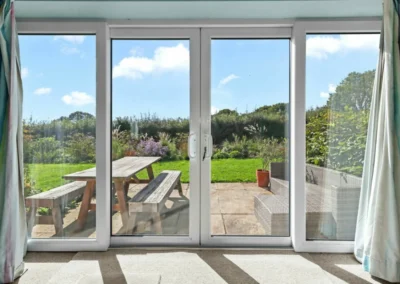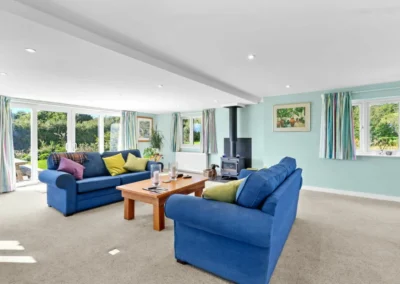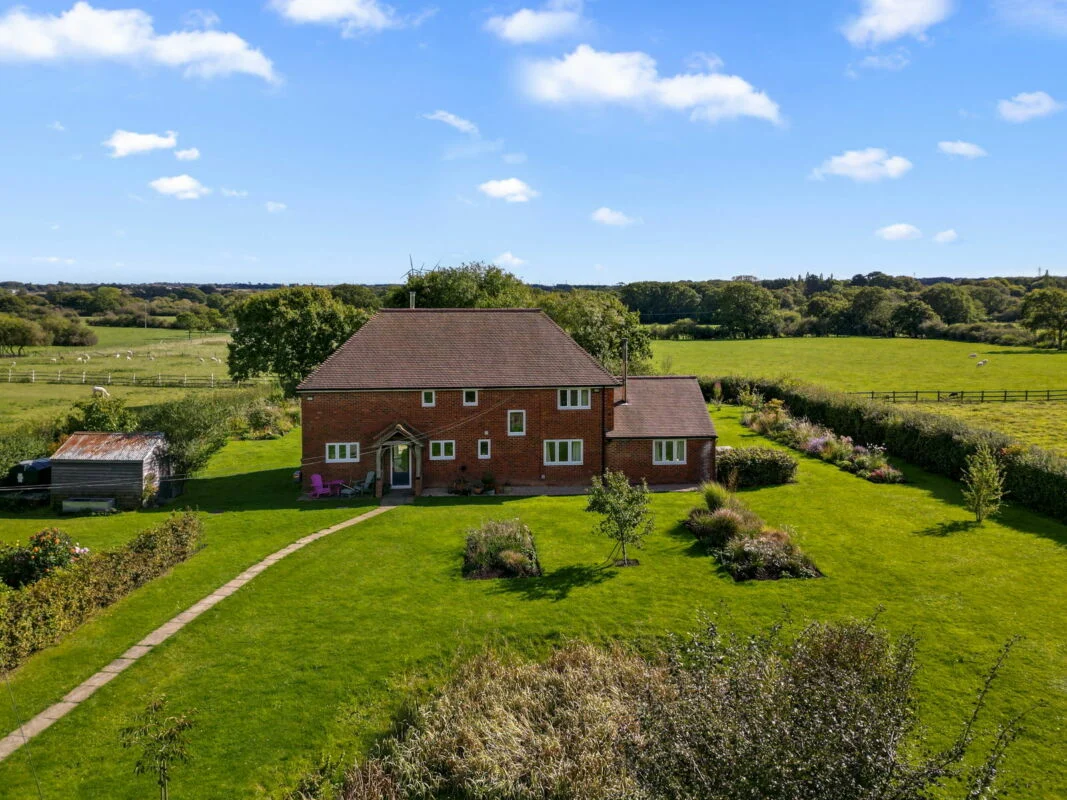
Hailsham Road – Polegate
£975,000.00
A beautifully presented former Farmhouse cottage set in approx. 2 acres and surrounded by farmland. The property has been essentially rebuilt by the current owners to their own exacting standards to create an extremely spacious modern home.
4 Bedrooms
3 Bathrooms
2 Floors
Property Gallery
Click on images for full gallery
Features
Former Farmhouse Cottage Set Within Stunning Farmland
Four Bedrooms
Set Within 2 Acres
Stunning Far Reaching Views Over Farmland
Large Driveway & Oversized Double Garage
Two En-Suite Bedrooms, Modern Family Bathroom & Downstairs W.C
Two Reception Rooms With Wood Burners
Modern Well-Equipped Kitchen & Utility Room
Beautifully Presented Throughout In 'Turn-Key' Condition
Description
A beautifully presented former Farmhouse cottage set in approx. 2 acres and surrounded by farmland. The property has been essentially rebuilt by the current owners to their own exacting standards to create an extremely spacious modern home.
The position of the property is down a farm lane past the neighbouring properties and opens onto a large driveway and double garage at the head of the lane which fronts the property. The property has had a full refit throughout, with roof, windows and doors, plumbing and fittings all being new from 2016.
The location of the property is conveniently positioned to allow for easy access to local roads, A22 and A27 being within easy proximity, and Polegate Train station providing direct trains through to London Victoria, Gatwick, Brighton and Lewes. Local shops and schools are all withing easy reach, and the larger town of Eastbourne provides further leisure facilities and Seafront walks.
The accommodation on offer comprises of an entrance into the large kitchen/breakfast room which is a classic design and benefits from some integral appliances, plus a large double sided wood burning stove providing that cosy setting for both the kitchen and the adjoining snug/dining room. The kitchen also access the garden to the rear, and there is a separate utility room plus cloakroom on this side of the cottage.
Through the inner hallway you will find a truly spectacular sitting room, again with fitted wood burner, which measures an impressive 27ft8 x 18ft8 and being triple aspect with double glazed sliding doors onto a side patio area.
Upstairs there are four great sized bedrooms, two with modern en-suite shower facilities, and a further luxury family bathroom. The space on offer in the loft would allow further scope for extension (subject to permission) and would create another spectacular outlook and bedroom suite.
The extensive grounds have been landscaped to create gardens on all sides measuring approx. a quarter of an acre, mature planting and vegetable growing areas mean that it is manageable with an extra field of land of approx one and quarter acre for personal use. The garaging and driveway mean there is never a shortage of parking available.
Check out the 3D virtual tour!
Entrance Porch
Double glazed door to front.
Cloakroom
Opaque double glazed window to front. Tiled flooring and radiator. Low level W.C and wash hand basin with tiled splash back.
Utility Room
Double glazed window to front. Inset spotlights. Tiled flooring and partially tiled walls. Boiler. Plumbing for washing machine. Fitted with a range of base units and work surfaces over. Covered electric fuse box.
Kitchen / Breakfast Room – 4.34m x 5.66m (14’3″ x 18’7″)
Approached from the front of the house with double glazed window to front and double glazed French doors to front. Tiled flooring and partially tiled walls. Inset LED ceiling lights. Dual sided wood burner.
Fully fitted with a range of shaker style base units with larder cupboard and integral fridge freezer and dishwasher. Treated wood work surfaces with inset stainless steel 1 1/2 bowl sink and drainer unit and space for range cooker with glass splash back and fitted cooker hood.
Dining Room / Snug – 3.51m x 3.96m (11’6″ x 13’0″)
Open from the kitchen with double glazed window to rear. Oak wood flooring and inset ceiling LED lights. TV point. Dual sided wood burner.
Sitting Room – 8.48m x 5.69m (27’10” x 18’8″)
A large triple aspect room with double glazed windows to front and rear and sliding doors to side. Fitted wood burner with slate hearth and splash back. Radiators and inset spotlights. Telephone point and TV points. Carpeted. Additional loft space.
Inner Hall
1/2 glazed UPVc door to rear. Carpet flooring. Inset spotlights. Stairs to first floor with under stairs cupboard.
First Floor Landing
Double glazed window to front. Loft access which has fitted ladder and is fully insulated. Telephone point and inset ceiling LED lights.
Bedroom One – 5.61m x 4.29m (18’5″ x 14’1″)
Double aspect room with double glazed windows to side and rear offering lovely views. Built in wardrobes. Radiator and inset ceiling LED lights. TV point. Door leading to en-suite.
En-Suite
Double glazed opaque window to front. Tiled flooring and partially tiled walls. Inset ceiling LED lights and extractor fan. Chrome heated towel rail. Modern suite compromising of shower cubicle, wash hand basin and low level W.C.
Bedroom Two – 3.58m x 3.1m (11’9″ x 10’2″)
Double glazed window to rear. Radiator. TV point. Door leading to en-suite.
En-Suite – 3.58m x 3.1m (11’9″ x 10’2″)
Double glazed opaque window to rear. Tiled flooring and partially tiled walls. Chrome heated towel rail. Modern suite compromising of shower cubicle with tiled enclosure, wash hand basin with tiled splashback and low level W.C.
Bedroom Three – 3.12m x 2.44m (10’3″ x 8’0″)
Double glazed window to front. Radiator. Telephone point. TV point. Eaves storage.
Bedroom Four – 3.48m x 2.44m (11’5″ x 8’0″)
Double glazed window to rear. Radiator. TV point.
Bathroom
Opaque double glazed window to front. Tiled flooring and fully tiled walls. Inset ceiling LED lights and extractor fan. Chrome heated towel rail and shaver point. Modern suite compromising of bath with mixer taps and shower attachment, wash hand basin with mixer tap and vanity unit and low level W.C with concealed cistern.
Front Driveway
Ample off road parking across the front of the property.
Double Garage
Up & over double doors.
Gardens
Landscaped and arranged to surround the property on all sides, the main area of garden is approx. a quarter of an acre, with a larger area of field of approx. one and a quarter of an acre.
Please contact Surridge Mison Estates for viewing arrangements or further information.
Council Tax Band- F
EPC Rating- C
Tenure- Freehold
Utilities
This property has the following utilities:
Water; Mains
Drainage; Mains
Gas; Mains
Electricity; Mains
Primary Heating; Gas central heating system
Solar Power; None
To check broadband visit Openreach:
https://www.openreach.com/fibre-checker
To check mobile phone coverage, visit Ofcom:
https://checker.ofcom.org.uk/en-gb/mobile-coverage
We have prepared these property particulars & floor plans as a general guide. All measurements are approximate and into bays, alcoves and occasional window spaces where appropriate. Room sizes cannot be relied upon for carpets, flooring and furnishings. We have tried to ensure that these particulars are accurate but, to a large extent, we have to rely on what the vendor tells us about the property. You may need to carry out more investigations in the property than it is practical or reasonable for an estate agent to do when preparing sales particulars. For example, we have not carried out any kind of survey of the property to look for structural defects and would advise any homebuyer to obtain a surveyor’s report before exchanging contracts. We have not checked whether any equipment in the property (such as central heating) is in working order and would advise homebuyers to check this. You should also instruct a solicitor to investigate all legal matters relating to the property (e.g. title, planning permission, etc) as these are specialist matters in which estate agents are not qualified. Your solicitor will also agree with the seller what items (e.g. carpets, curtains, etc) will be included in the sale.
Outside Space
Parking
Map
Additional Information
ARRANGE A VIEWING FOR
Hailsham Road – Polegate
01323 460617
info@surridgemison.com
66 High St, Westham, Pevensey BN24 5LP



