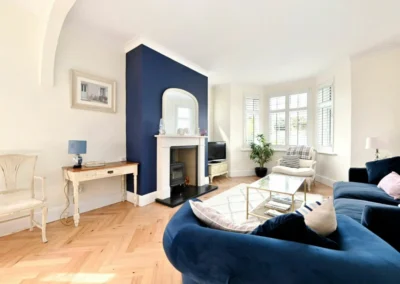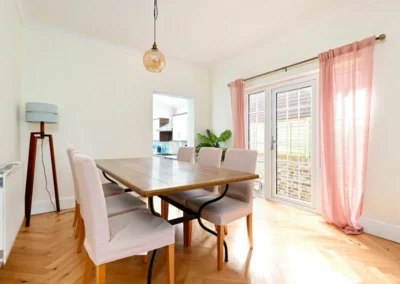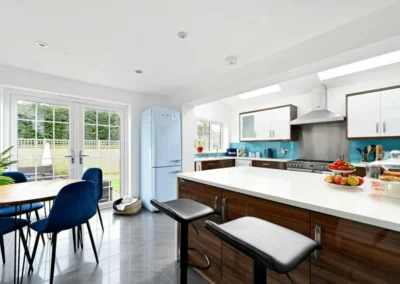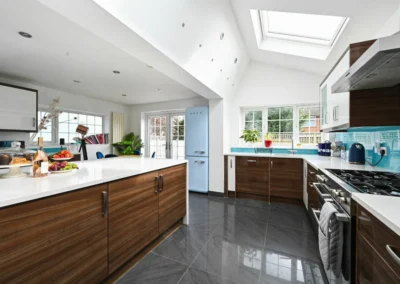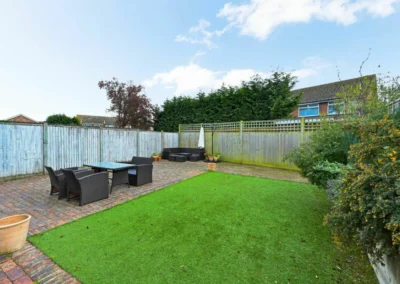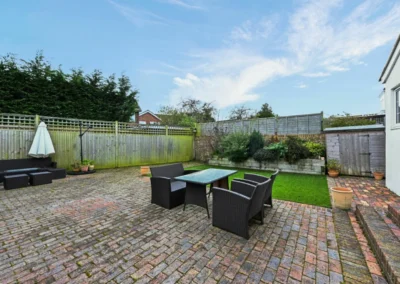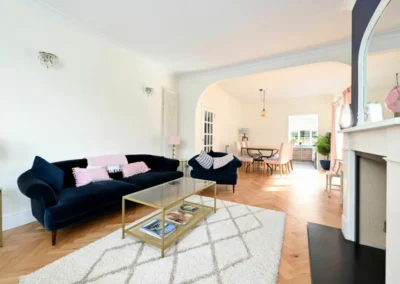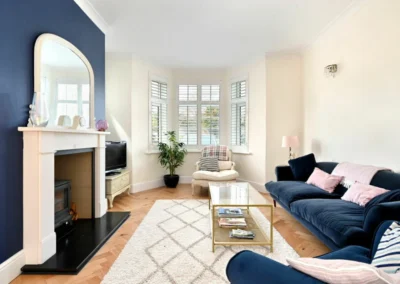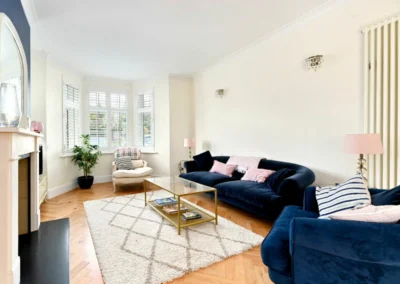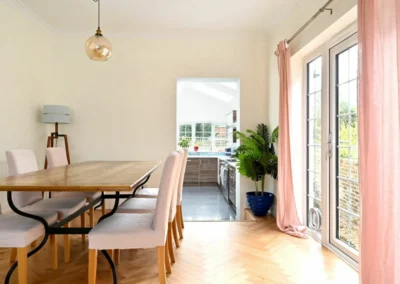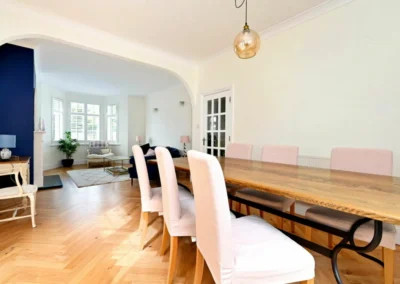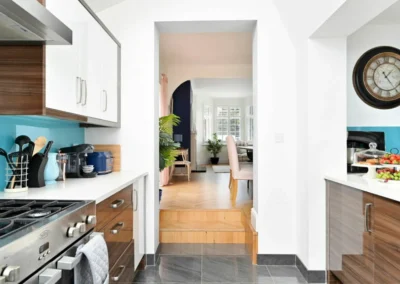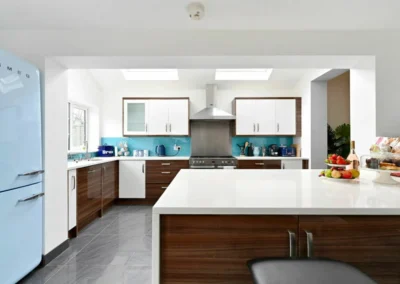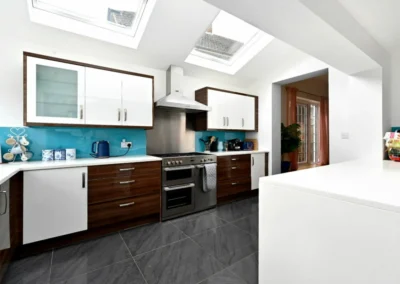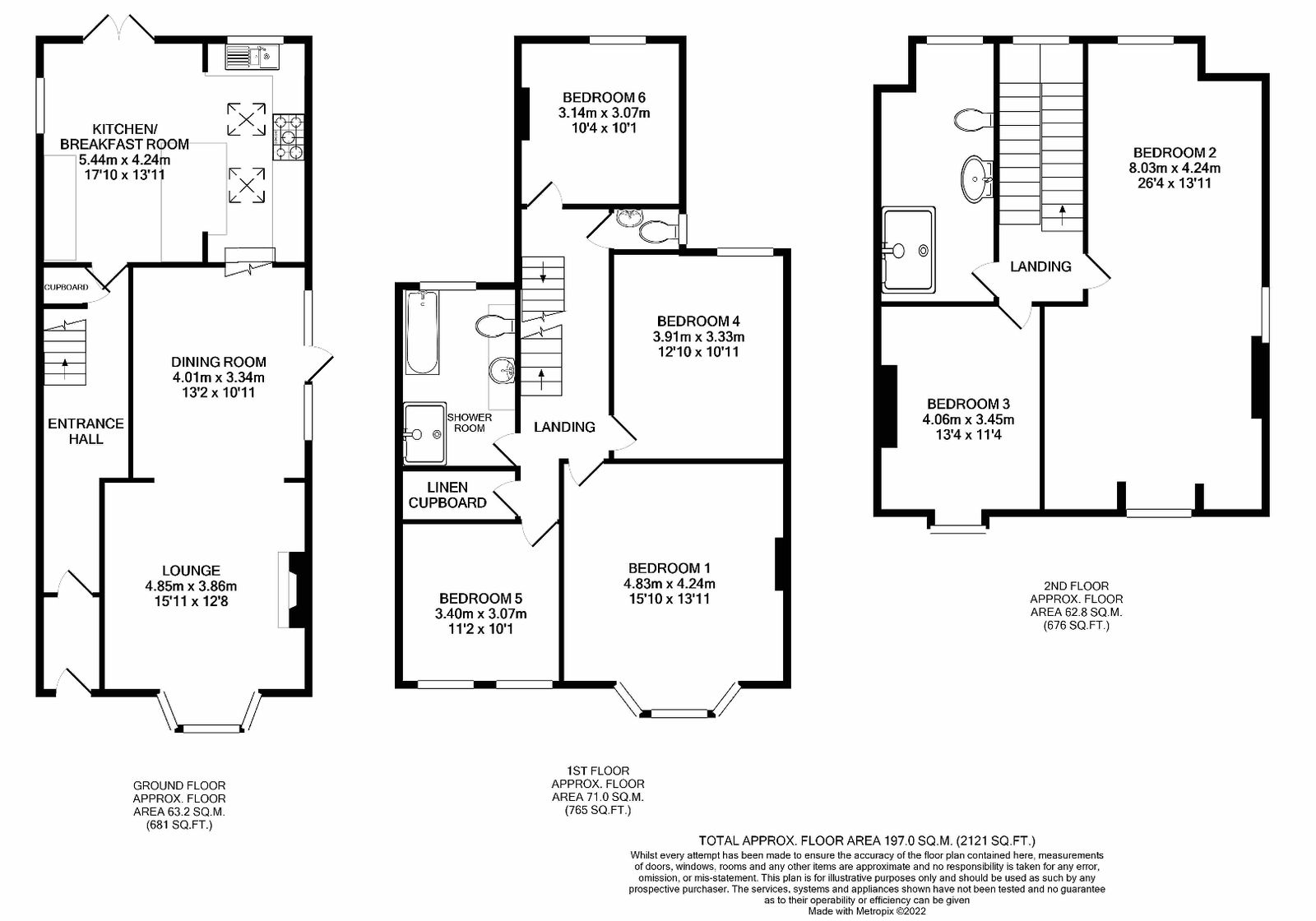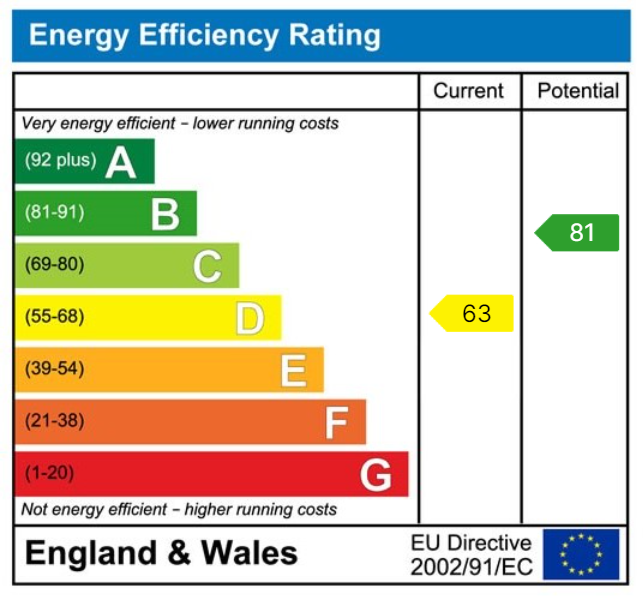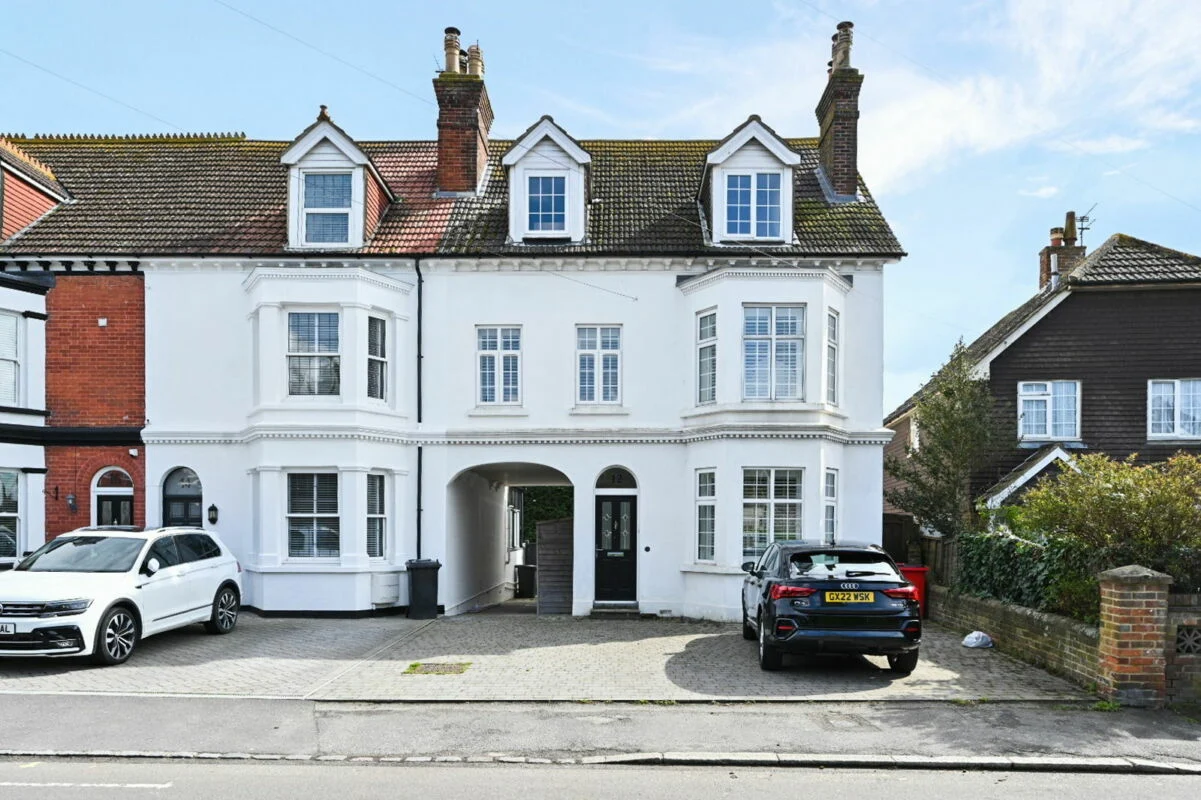
High Street – Westham
£600,000.00
Guide Price £600,000-£640,000
Character in abundance and tastefully modernised features are available for all to see in this stunning 6 bedroom semi-detached home in the highly sought after village of Westham, Pevensey. Arranged over three floors with spacious accommodation, stunning kitchen space and manageable garden and parking off road for three vehicles, viewing is highly recommended.
6 Bedrooms
2 Bathrooms
3 Floors
Property Gallery
Click on images for full gallery
Features
Two Family Bathrooms Plus Additional Cloakroom
Large Well-Equipped Kitchen/Breakfast Room
Versatile Accommodation
Large Driveway Offering Ample Parking & South Facing Rear Garden
Beautifully Modernised Whilst Retaining Character Features
Sought After Westham Village High Street
Six Double Bedrooms
Semi-Detached Double Fronted Victorian Home
Guide Price £600,000-£640,000
Description
Guide Price £600,000-£640,000
Character in abundance and tastefully modernised features are available for all to see in this stunning 6-bedroom double fronted semi-detached Victorian home in the highly sought-after village of Westham, Pevensey.
The property has been improved by the current owner who has added her excellent taste and style to an already well thought out home and produced an example of a character Victorian home. Features include, fitted plantation shutters, ornate coved ceilings, solid oak herringbone flooring, double glazing throughout and wonderful open feature fireplace with fitted wood burner.
Westham village is situated within the stunning scenery of Pevensey Levels and has local amenities together with the access to rail links taking you directly to Hastings, Brighton, Gatwick and London Victoria. The village school serves Primary age children with Secondary level well represented within the area. Historic buildings and activities such as Pevensey Castle are all within walking distance and Pevensey Bay offers the beach within easy reach with its water sports and activities. The dog friendly beach is a 25 min walk and the castle 5 mins. Miles of country walks around including the 1066 walk from the Castle.
The accommodation is arranged over three floors and comprises of entrance hallway with storage, leading to the high ceiling bay fronted lounge with fireplace which itself opens into the spacious dining room with side access. There are a few steps leading down into the bright and modern kitchen/breakfast room which is extremely well equipped and opens onto the rear garden.
On the first floor are 4 great sized bedrooms, a W.C and further luxury family bathroom plus useful walk-in storage cupboard. On the top floor is a quite stunning triple aspect room measuring 26ft in length which would work extremely well to allow for this level to be self-contained from the other floors as there is a further bedroom and luxury shower room.
The rear garden is manageable and well maintained with gated side access and the driveway allows for parking for three vehicles.
Entrance Porch
Entrance Hall
and deep built in under stairs storage cupboard. Glazed panelled door to reception room and steps leading down to kitchen/dining room with a further glazed door.
Lounge – 4.85m x 3.86m (15’11” x 12’8″)
Feature radiators. Solid oak herringbone flooring with coved ceiling and central cornice. T.V point. Wall lights.
Dining Room – 4.01m x 3.33m (13’2″ x 10’11”)
Kitchen/Breakfast Room – 5.44m x 4.24m (17’10” x 13’11”)
steel one and half bowl sink and drainer unit and mixer tap. Range style 5 burner gas hob with stainless steel splashback and double gas oven.
First Floor Landing
First Floor W.C
Wash hand basin and low-level W.C.
Bedroom Six – 3.15m x 3.07m (10’4″ x 10’1″)
Bedroom Four – 3.91m x 3.33m (12’10” x 10’11”)
Bedroom One – 4.83m x 4.24m (15’10” x 13’11”)
Bedroom Five – 3.4m x 3.07m (11’2″ x 10’1″)
Bathroom – 3.61m x 1.65m (11’10” x 5’5″)
ended bath with mixer taps, wash hand basin with a fitted vanity units and low-level W.C concealed cistern. Additional built-in storage underneath window. Feature radiator. Towel Rail. Inset spotlights. Extractor fan.
Second Floor Landing
Bedroom Two – 8.03m x 4.24m (26’4″ x 13’11”)
Bedroom Three – 4.06m x 3.45m (13’4″ x 11’4″)
Shower Room
spotlights. Extractor fan.
South Facing Rear Garden
Driveway
Please contact Surridge Mison Estates for viewing arrangements or further information.
Council Tax Band- TBC
EPC Rating- D
Tenure- Freehold
This property has the following utilities:
Water; Mains
Drainage; Mains
Gas; Mains
Electricity; Mains
Primary Heating; Gas central heating system
Solar Power; None
To check broadband visit Openreach:
https://www.openreach.com/fibre-checker
To check mobile phone coverage, visit Ofcom:
https://checker.ofcom.org.uk/en-gb/mobile-coverage
Outside Space
Parking
Map
Additional Information
ARRANGE A VIEWING FOR
High Street – Westham
01323 460617
info@surridgemison.com
66 High St, Westham, Pevensey BN24 5LP



