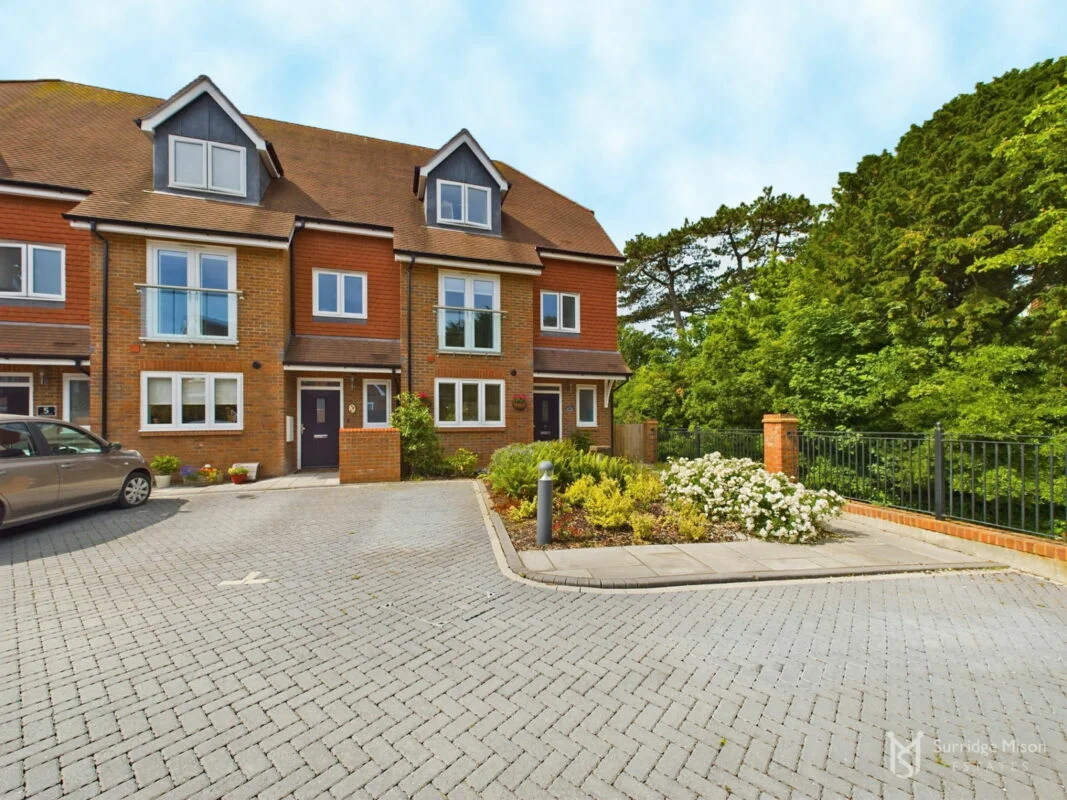
Mill Gap Road – Upperton
£550,000.00
Guide Price £550,000 to £560,000 CHAIN FREE | A truly stunning four bedroom town house in a very exclusive Upperton development in Eastbourne, within walking distance of the train station. This fabulous CHAIN FREE property is very well equipped having only been constructed in 2021 with top quality fittings. Features include large open planning living/dining/kitchen with bi-fold doors onto a private sun terrace, master bedroom suite on the top floor with en-suite, a further bedroom with Juliet balcony and en-suite, plus two more bedrooms, family bath and ground floor WC. Outside there are landscaped gardens and parking for two in front of the property.
4 Bedrooms
3 Bathrooms
3 Floors
Property Gallery
Click on images for full gallery
Features
Modern Town House Built In 2021
Sought After Upperton, Eastbourne
Four Bedrooms With Two-En-Suites, Family Bathroom & Downstairs W.C
'Turn-Key' Condition Throughout
Open Plan Living With Bi-Fold Doors
Main Bedroom Occupying Entire Second Floor
Two Allocated Parking Spaces
Sunny & Well-Landscaped Front & Rear Gardens
Close Proximity To Eastbourne Town Centre With Mainline Train Station, Shops, Bus Routes & Road Links
Description
Guide Price £550,000 to £560,000 | A truly stunning four bedroom town house in a very exclusive Upperton development in Eastbourne, within walking distance of the train station. This fabulous CHAIN FREE property is very well equipped having only been constructed in 2021 with top quality fittings. Features include large open planning living/dining/kitchen with bi-fold doors onto a private sun terrace, master bedroom suite on the top floor with en-suite, a further bedroom with Juliet balcony and en-suite, plus two more bedrooms, family bath and ground floor WC. Outside there are landscaped gardens and parking for two in front of the property.
Check out the 3D virtual tour!
Entrance Hall
Radiator. Carpet flooring. Understairs cupboard. Stairs leading to first floor.
Cloakroom
Double glazed opaque window to front. Wash hand basin and W.C.
Kitchen – 5.74m x 2.62m (18’10” x 8’7″)
Double glazed window to front. Tiled flooring and partially tiled walls. Inset spotlights. Fully fitted with a range of shaker style wall and base units with integral AEG dishwasher, fridge and freezer. Built in AEG electric oven. Silestone work surfaces with inset four burner AEG gas hob with fitted cooker hood, and sink and drainer.
Lounge/Diner – 5.41m x 4.37m (17’9″ x 14’4″)
Double glazed window to rear and large bi-folding doors to rear.
First Floor Landing
Utility cupboard with space for washing machine and tumble dryer.
Bedroom Two – 5.03m x 2.59m (16’6″ x 8’6″)
Double glazed French doors to Juliette balcony. Fitted wardrobes.
En-Suite
Tiled flooring and fully tiled walls. Inset spotlights. Modern suite compromising of double walk-in shower cubicle, wash hand basin and W.C with concealed cistern.
Bedroom Three – 3.63m x 2.59m (11’11” x 8’6″)
Double glazed window to rear. Built in wardrobes.
Bedroom Four – 2.72m x 2.67m (8’11” x 8’9″)
Double glazed window to rear. Fitted double wardrobe.
Bathroom
Double glazed opaque window to front. Tiled flooring and partially tiled walls. Inset spotlights. Modern suite compromising of bath with mixer taps and shower over with fitted glazed screen, wash hand basin and W.C with concealed cistern.
Second Floor Landing
Linen cupboard.
Master Bedroom – 8.38m x 6.12m (27’6″ x 20’1″) ‘L’ Shaped Room Max Length
Double aspect room with double glazed windows to front and rear. Carpet flooring. Door leading to en-suite. Boarded loft area with lighting and retractable access ladder.
En-Suite
Velux window to rear. Tiled flooring and partially tiled walls. Chrome towel rail. Inset spotlights. Modern suite compromising of walk in shower cubicle, wash hand basin and W.C.
Communal Front Gardens
Attractive planting to the fronts of the properties.
Parking
Two parking spaces.
Rear Garden
Side gate and pathway from front. Sun deck. Terraced garden with artificial lawn, mature trees and hedging.
Service Charge
Contribution £TBC by the vendor towards the outside lighting and complex gardens.
Please contact Surridge Mison Estates for viewing arrangements or further information.
Council Tax Band- E
EPC Rating- B
Tenure- Freehold
Utilities
This property has the following utilities:
Water; Mains
Drainage; Mains
Gas; Mains
Electricity; Mains
Primary Heating; Gas central heating system
Solar Power; None
To check broadband visit Openreach:
https://www.openreach.com/fibre-checker
To check mobile phone coverage, visit Ofcom:
https://checker.ofcom.org.uk/en-gb/mobile-coverage
We have prepared these property particulars & floor plans as a general guide. All measurements are approximate and into bays, alcoves and occasional window spaces where appropriate. Room sizes cannot be relied upon for carpets, flooring and furnishings. We have tried to ensure that these particulars are accurate but, to a large extent, we have to rely on what the vendor tells us about the property. You may need to carry out more investigations in the property than it is practical or reasonable for an estate agent to do when preparing sales particulars. For example, we have not carried out any kind of survey of the property to look for structural defects and would advise any homebuyer to obtain a surveyor’s report before exchanging contracts. We have not checked whether any equipment in the property (such as central heating) is in working order and would advise homebuyers to check this. You should also instruct a solicitor to investigate all legal matters relating to the property (e.g. title, planning permission, etc) as these are specialist matters in which estate agents are not qualified. Your solicitor will also agree with the seller what items (e.g. carpets, curtains, etc) will be included in the sale.
Outside Space
Parking
Map
Additional Information
ARRANGE A VIEWING FOR
Mill Gap Road – Upperton
01323 460617
info@surridgemison.com
66 High St, Westham, Pevensey BN24 5LP



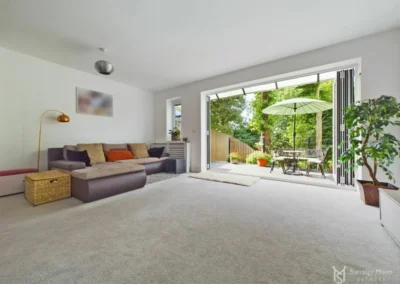
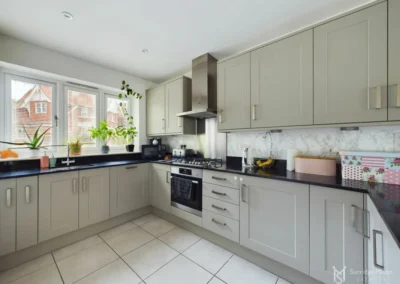
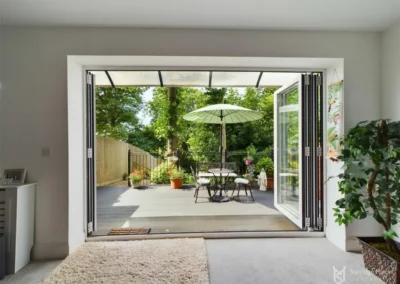
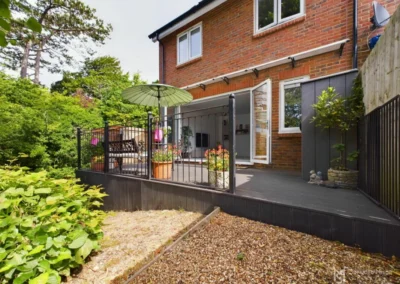
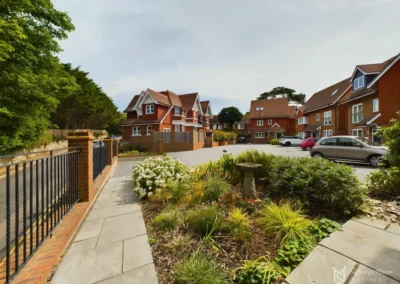
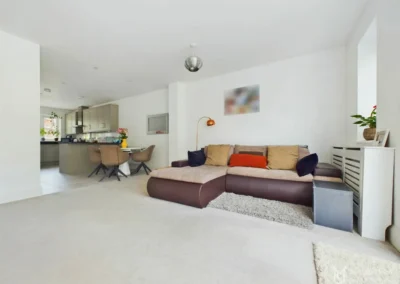
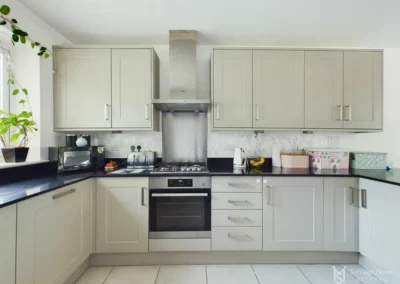
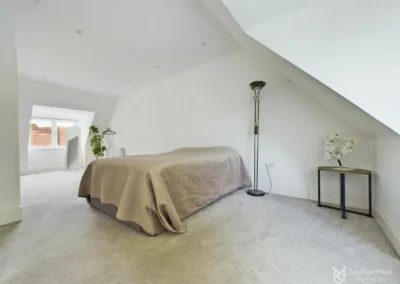
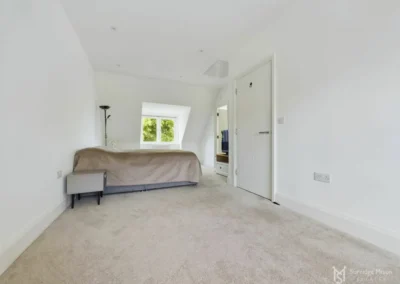
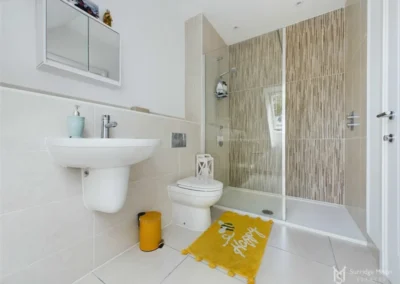
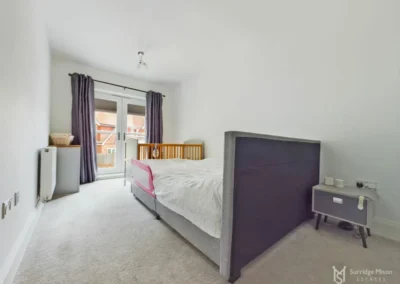
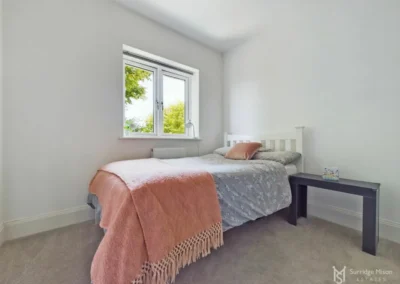
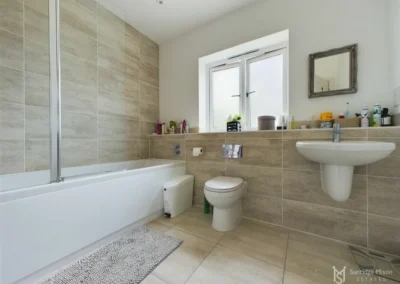
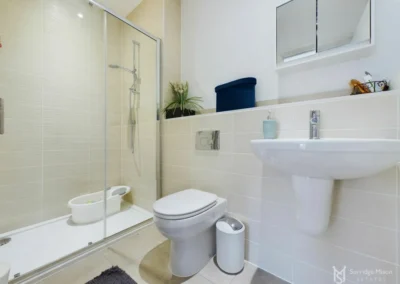
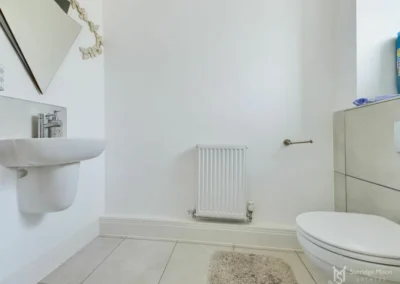
_1688114832696.jpg)
