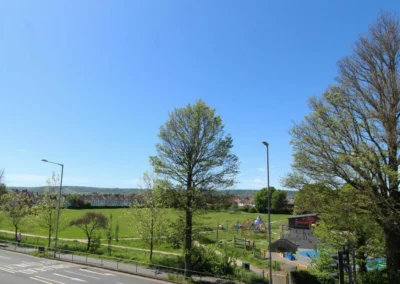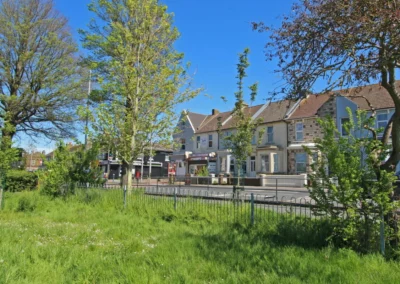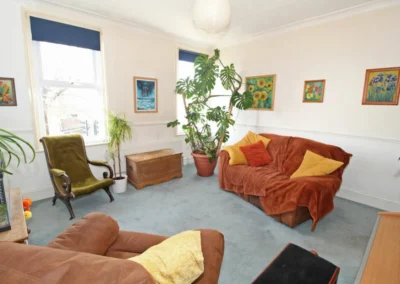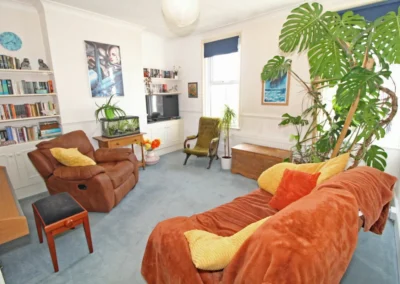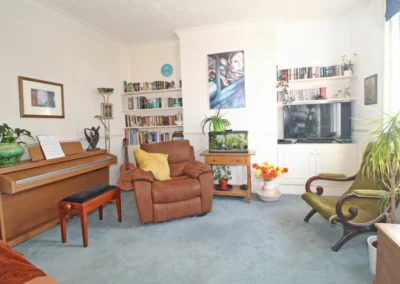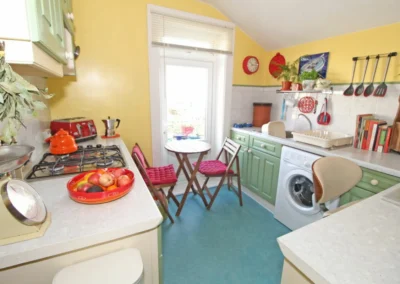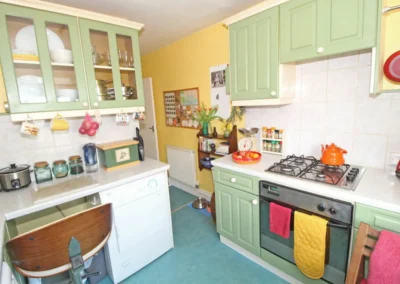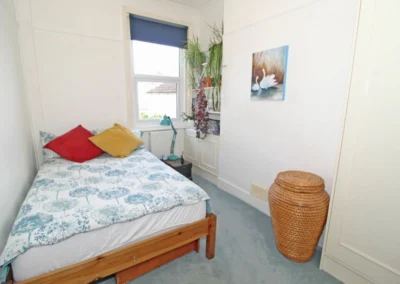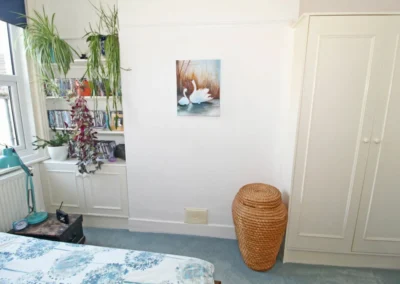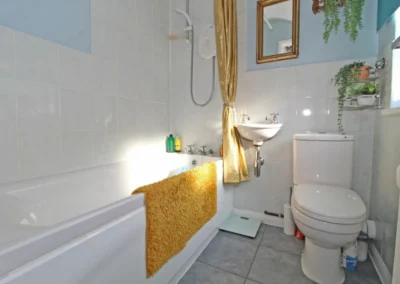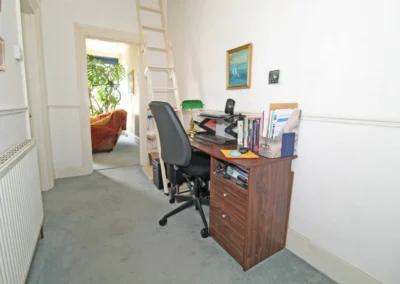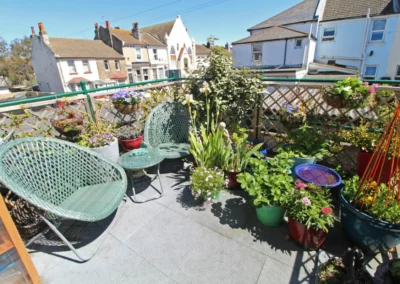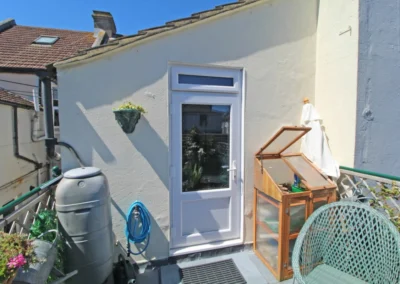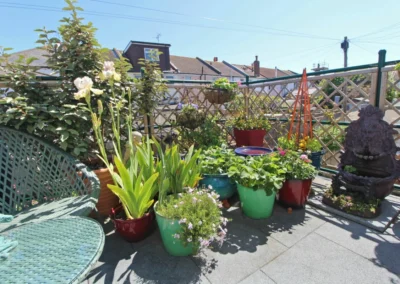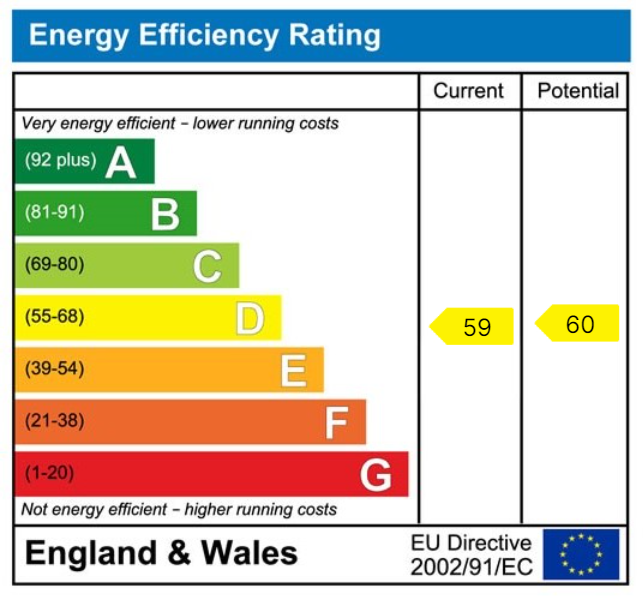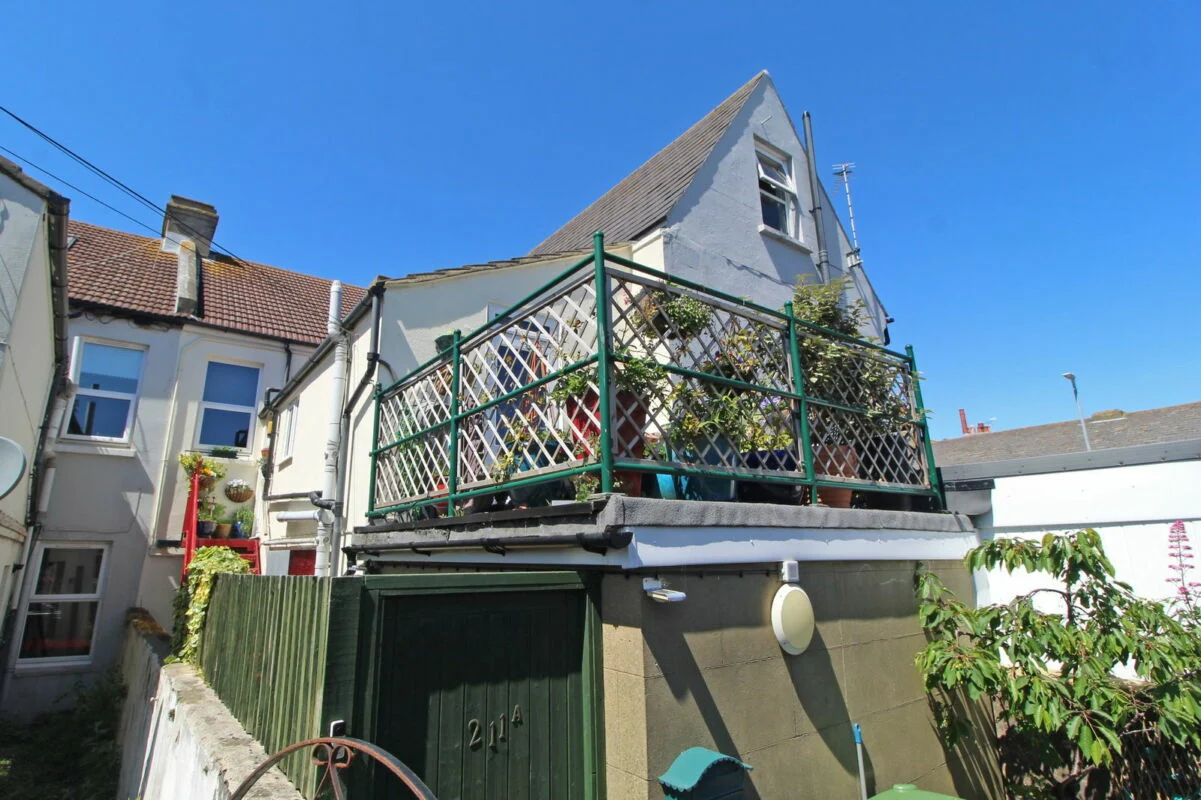
Seaside – Eastbourne
£175,000.00
WE PROVIDE ALL OUR SELLERS WITH PROFESSIONAL PHOTOGRAPHY, 3D VIRTUAL TOUR AND FLOORPLAN AT NO EXTRA COST.
A well maintained CHAIN FREE one bedroom first floor maisonette with loft space, roof terrace and views towards The South Downs. The property comprises twin aspect living room, bedroom with fitted wardrobe, study area, white bathroom suite and a fitted kitchen. Outside there is a pretty roof terrace leading off the kitchen. The flat has a spacious boarded loft with scope for conversion subject to consents – there are architect drawings available from the now lapsed planning permission. Located just a few roads back from Eastbourne seafront with a park opposite; ideal for walking the dog. The town centre and railway station are within walking distance and there is a regular bus service too.
1 Bedrooms
1 Bathrooms
1 Floors
Property Gallery
Click on images for full gallery
Features
Characterful & Spacious Maisonette
One Bedroom
Sunny Roof Terrace
Bright Lounge With Far Reaching Views Over Eastbourne
Large Boarded Loft Space With Scope For Conversion (STBP)
Well-Equipped Kitchen Leading Onto Roof Terrace
Study Area
Modern Bathroom Suite
Close Proximity To Shops, Parks, Bus Routes & Road Links
Description
WE PROVIDE ALL OUR SELLERS WITH PROFESSIONAL PHOTOGRAPHY, 3D VIRTUAL TOUR AND FLOORPLAN AT NO EXTRA COST.
A well maintained CHAIN FREE one bedroom first floor maisonette with loft space, roof terrace and views towards The South Downs. The property comprises twin aspect living room, bedroom with fitted wardrobe, study area, white bathroom suite and a fitted kitchen. Outside there is a pretty roof terrace leading off the kitchen. The flat has a spacious boarded loft with scope for conversion subject to consents – there are architect drawings available from the now lapsed planning permission. Located just a few roads back from Eastbourne seafront with a park opposite; ideal for walking the dog. The town centre and railway station are within walking distance and there is a regular bus service too.
Please contact Surridge Mison Estates for viewing arrangements or for further information.
Entrance Hall
Study Area – 3.28m x 1.65m (10’9″ x 5’5″)
Living Room – 4.37m x 4.01m (14’4″ x 13’2″)
Kitchen – 2.67m x 2.51m (8’9″ x 8’3″)
Roof Terrace – 2.95m x 2.82m (9’8″ x 9’3″)
Bedroom One – 3.71m x 2.57m (12’2″ x 8’5″)
Bathroom
Council Tax Band- A
EPC Rating- D
Tenure- Leasehold the vendor informs us there is 110 years remaining. There is no ground rent payable. Buildings insurance is £150 per year. Maintenance work is shared 50/50 with the Freeholder.
Utilities
This property has the following utilities:
Water; Mains
Drainage; Mains
Gas; Mains
Electricity; Mains
Primary Heating; Gas central heating system
Solar Power; None
To check broadband visit Openreach:
https://www.openreach.com/fibre-checker
To check mobile phone coverage, visit Ofcom:
https://checker.ofcom.org.uk/en-gb/mobile-coverage
We have prepared these property particulars & floor plans as a general guide. All measurements are approximate and into bays, alcoves and occasional window spaces where appropriate. Room sizes cannot be relied upon for carpets, flooring and furnishings. We have tried to ensure that these particulars are accurate but, to a large extent, we have to rely on what the vendor tells us about the property. You may need to carry out more investigations in the property than it is practical or reasonable for an estate agent to do when preparing sales particulars. For example, we have not carried out any kind of survey of the property to look for structural defects and would advise any homebuyer to obtain a surveyor’s report before exchanging contracts. We have not checked whether any equipment in the property (such as central heating) is in working order and would advise homebuyers to check this. You should also instruct a solicitor to investigate all legal matters relating to the property (e.g. title, planning permission, etc) as these are specialist matters in which estate agents are not qualified. Your solicitor will also agree with the seller what items (e.g. carpets, curtains, etc) will be included in the sale.
Outside Space
Parking
Map
Additional Information
ARRANGE A VIEWING FOR
Seaside – Eastbourne
01323 460617
info@surridgemison.com
66 High St, Westham, Pevensey BN24 5LP



