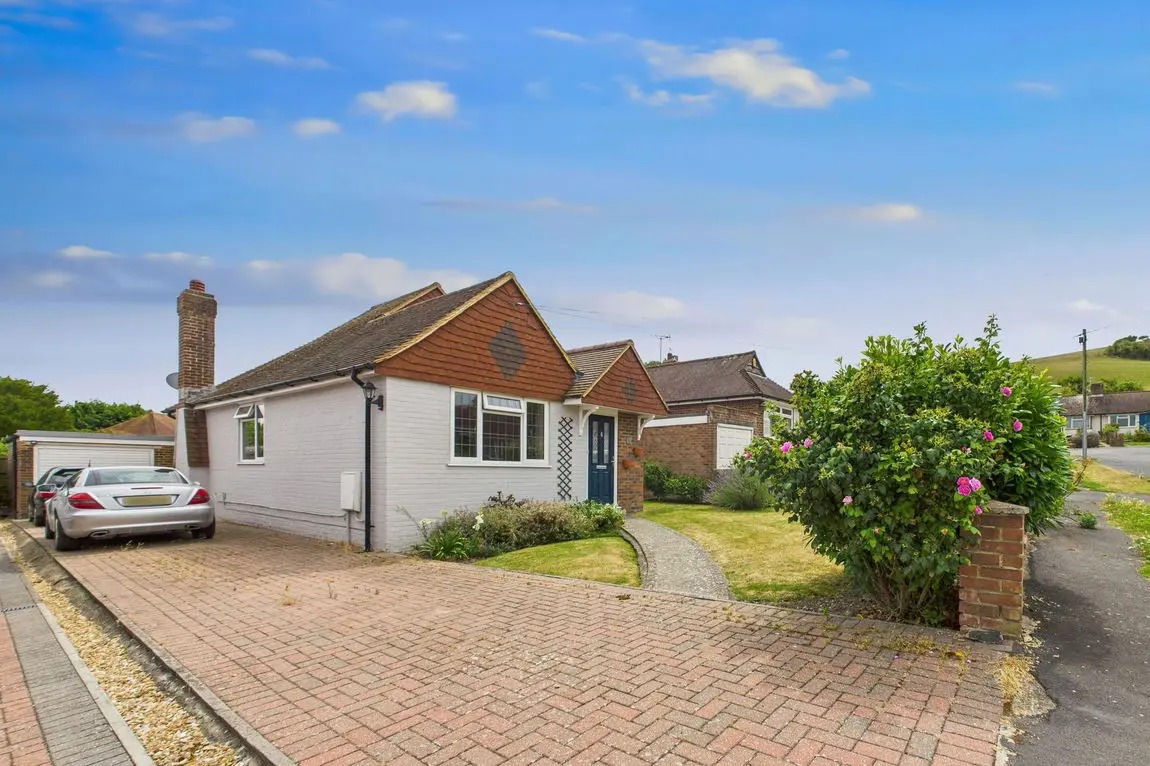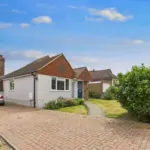Combe Rise, Willingdon, Eastbourne, East Sussex, BN20
Property Summary
Guide Price £475,000 to £485,000 | Escape to your own piece of paradise in beautiful Willingdon, Eastbourne. This charming three bedroom detached bungalow offers tranquillity and serenity, with views of The South Downs National Park right on your doorstep. Imagine taking leisurely strolls through the countryside, soaking up the natural beauty around you. Situated in a quiet cul-de-sac, this property boasts a secluded garden perfect for enjoying the peace and quiet. Inside, you'll find a modern kitchen with a bright conservatory area, perfect for enjoying your morning cuppa. The spacious living room opens up to a dining area, ideal for entertaining family and friends.
Full Details
Guide Price £475,000 to £485,000
Escape to your own piece of paradise in beautiful Willingdon, Eastbourne. This charming three bedroom detached bungalow offers tranquility and serenity, with views of The South Downs National Park right on your doorstep.
Imagine taking leisurely strolls through the countryside, soaking up the natural beauty around you. Situated in a quiet cul-de-sac, this property boasts a secluded garden perfect for enjoying the peace and quiet.
Inside, you'll find a modern kitchen with a bright conservatory area, perfect for enjoying your morning cuppa. The spacious living room opens up to a dining area, ideal for entertaining family and friends.
For those looking to explore, this property is conveniently located on the edge of a seaside town, with easy access to the national park. Local shops and pubs are just a stone's throw away, offering convenience and a sense of community.
Parking is a breeze with a long driveway and an impressive tandem garage, while the sunny garden provides a peaceful retreat to bask in the sunshine.
Check out the 3D virtual tour!
Entrance Porch
Hallway
Living Room - 4.27m x 3.91m (14'0" x 12'10")
Dining Area - 3.2m x 3m (10'6" x 9'10")
Kitchen - 3.53m x 2.82m (11'7" x 9'3")
Conservatory Area - 2.92m x 1.83m (9'7" x 6'0")
Bedroom One - 3.94m x 3.48m (12'11" x 11'5")
Bedroom Two - 3.45m x 2.74m (11'4" x 9'0")
Bedroom Three - 2.72m x 2.46m (8'11" x 8'1")
Bathroom
Additional WC
Tandem Garage - 8.59m x 3.4m (28'2" x 11'2")
Front Garden
Back Garden
Please contact Surridge Mison Estates for viewing arrangements or for further information.
Council Tax Band- D
EPC Rating- D
Tenure- Freehold
Utilities
This property has the following utilities:
Water; Mains
Drainage; Mains
Gas; Mains
Electricity; Mains
Primary Heating; Gas central heating system
Solar Power; None
To check broadband visit Openreach:
https://www.openreach.com/fibre-checker
To check mobile phone coverage, visit Ofcom:
https://checker.ofcom.org.uk/en-gb/mobile-coverage
We have prepared these property particulars & floor plans as a general guide. All measurements are approximate and into bays, alcoves and occasional window spaces where appropriate. Room sizes cannot be relied upon for carpets, flooring and furnishings. We have tried to ensure that these particulars are accurate but, to a large extent, we have to rely on what the vendor tells us about the property. You may need to carry out more investigations in the property than it is practical or reasonable for an estate agent to do when preparing sales particulars. For example, we have not carried out any kind of survey of the property to look for structural defects and would advise any homebuyer to obtain a surveyor’s report before exchanging contracts. We have not checked whether any equipment in the property (such as central heating) is in working order and would advise homebuyers to check this. You should also instruct a solicitor to investigate all legal matters relating to the property (e.g. title, planning permission, etc) as these are specialist matters in which estate agents are not qualified. Your solicitor will also agree with the seller what items (e.g. carpets, curtains, etc) will be included in the sale.
Utilities & More
Utilities
Electricity: Mains SupplyWater: Mains Supply
Heating: Gas Heating
Sewerage: Mains Supply
-
Make Enquiry
Make Enquiry
Please complete the form below and a member of staff will be in touch shortly.
- Virtual Tour
- Utilities & More


