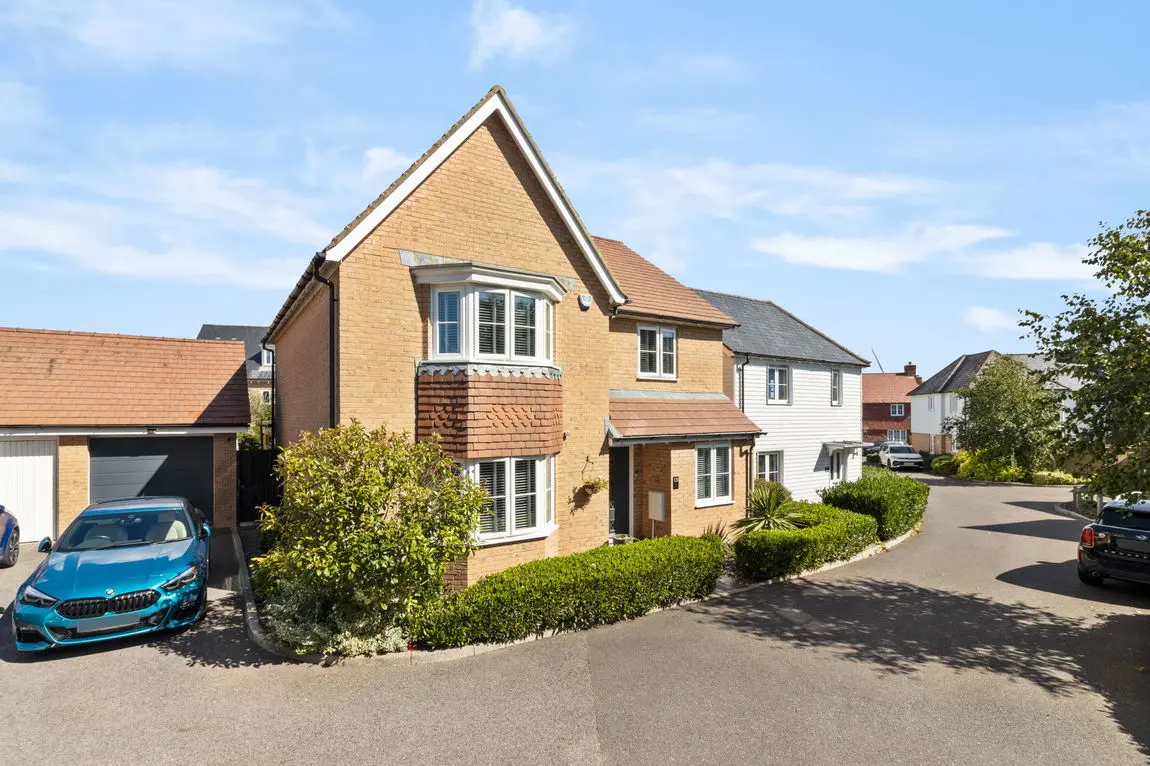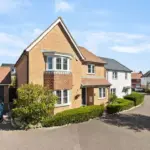Gatcombe Crescent, Polegate, East Sussex, BN26
Property Summary
Guide Price £500,000-£525,000 VENDOR SUITED
This truly beautifully presented detached four bedroom home with garage was built in 2014 and has been owned from new by the current occupiers. They have as such improved the property over their ownership to provide a stunning home and in true "turn key" condition, all located in a tucked away spot within a sought after development in Polegate.
Full Details
Guide Price £500,000-£525,000 VENDOR SUITED
This truly beautifully presented detached four bedroom home with garage was built in 2014 and has been owned from new by the current occupiers. They have as such improved the property over their ownership to provide a stunning home and in true "turn key" condition, all located in a tucked away spot within a sought after development in Polegate.
Spanning 1699 sqft, with a feeling of bright & spacious accommodation throughout, it comprises of a grand entrance hallway with the ever useful ground floor cloakroom. The double aspect living room is bay fronted allowing for plenty of natural light, and has double doors leading to the dining room. The dining room has ample space for entertaining and in turn leads to the stunning family room, an addition made by our vendors, providing a bright and airy space, with a feeling of indoor outdoor living thanks to two sets of bi-folding doors and a feature sky lantern. The thoughtful layout means the kitchen/breakfast room is off the dining room. The kitchen is double aspect, with a door to the side and French doors leading onto the rear garden, and is stylishly fitted with a range of wall and base units housing integral appliances, as well as a feature island/breakfast bar unit. There is also a large built in understairs cupboard. The ground floor is also home to the study, allowing for working from home or simply home office option.
From the first floor landing you access all four bedrooms. They are all double in size, with two bedrooms boasting en-suite shower rooms and built in wardrobes. There is also a modern family bathroom.
To the side of the property is the driveway offering ample off road parking and leading to the single garage which benefits from power and light, and a personal door to the garden. Particular attention has been paid to the gardens and they have been thoughtfully landscaped to provide a private haven for enjoying with an abundance of shrubs within the flower beds and planted borders.
Within this sought after development are plenty of open green spaces, a park, and pathways leading to countryside walks and The Cuckoo Trail, allowing for a sense of community. It is situated within sought after Polegate, with excellent access to local amenities, schools, and transport links, including mainline train station. Polegate has a vibrant high street, with a range of shops & cafes, along with excellently rated schools. The property is well connected, being within close proximity to Polegate train station, which has direct links to Eastbourne, Brighton, Gatwick & London. There are also good bus routes and road links providing straightforward connections to nearby towns including Eastbourne, Lewes, Brighton & Tunbridge Wells.
Check out the 3D virtual tour!
Entrance Hall
Study - 2.74m x 1.85m (9'0" x 6'1")
Cloakroom
Lounge - 5.51m x 3.99m (18'1" x 13'1")
Dining Room - 3.48m x 3.07m (11'5" x 10'1")
Family Room - 3.38m x 3.28m (11'1" x 10'9")
Kitchen/Breakfast Room - 4.67m x 4.47m (15'4" x 14'8")
First Floor Landing
Bedroom One - 4.34m x 3.1m (14'3" x 10'2")
En-Suite Shower Room
Bedroom Two - 3.33m x 2.92m (10'11" x 9'7")
En-Suite Shower Room
Bedroom Three - 3.56m x 2.77m (11'8" x 9'1")
Bedroom Four - 2.97m x 2.67m (9'9" x 8'9")
Bathroom
Rear Garden
Garage & Driveway - 5.66m x 2.74m (18'7" x 9'0")
Please contact Surridge Mison Estates for viewing arrangements or for further information.
Council Tax Band- E
EPC Rating- C
Tenure- Freehold
Utilities
This property has the following utilities:
Water; Mains
Drainage; Mains
Gas; Mains
Electricity; Mains
Primary Heating; Gas central heating system
Solar Power; None
To check broadband visit Openreach:
https://www.openreach.com/fibre-checker
To check mobile phone coverage, visit Ofcom:
https://checker.ofcom.org.uk/en-gb/mobile-coverage
We have prepared these property particulars & floor plans as a general guide. All measurements are approximate and into bays, alcoves and occasional window spaces where appropriate. Room sizes cannot be relied upon for carpets, flooring and furnishings. We have tried to ensure that these particulars are accurate but, to a large extent, we have to rely on what the vendor tells us about the property. You may need to carry out more investigations in the property than it is practical or reasonable for an estate agent to do when preparing sales particulars. For example, we have not carried out any kind of survey of the property to look for structural defects and would advise any homebuyer to obtain a surveyor’s report before exchanging contracts. We have not checked whether any equipment in the property (such as central heating) is in working order and would advise homebuyers to check this. You should also instruct a solicitor to investigate all legal matters relating to the property (e.g. title, planning permission, etc) as these are specialist matters in which estate agents are not qualified. Your solicitor will also agree with the seller what items (e.g. carpets, curtains, etc) will be included in the sale.
Utilities & More
Utilities
Electricity: Mains SupplyWater: Mains Supply
Heating: Gas Heating
Sewerage: Mains Supply
-
Make Enquiry
Make Enquiry
Please complete the form below and a member of staff will be in touch shortly.
- Virtual Tour
- Utilities & More


