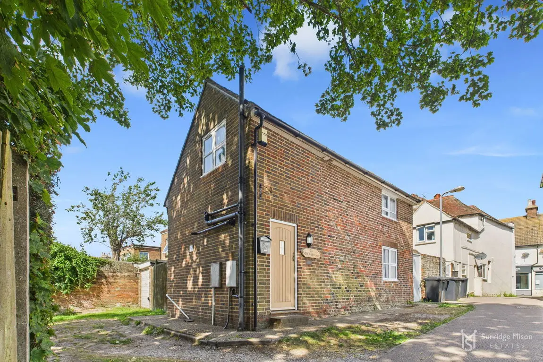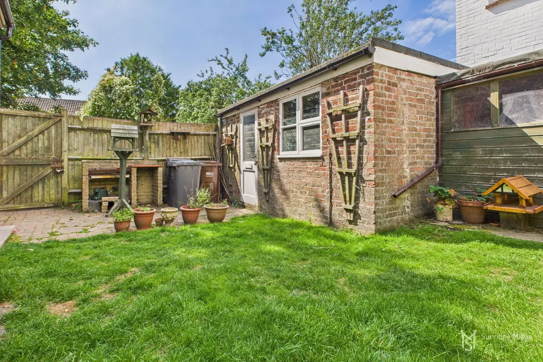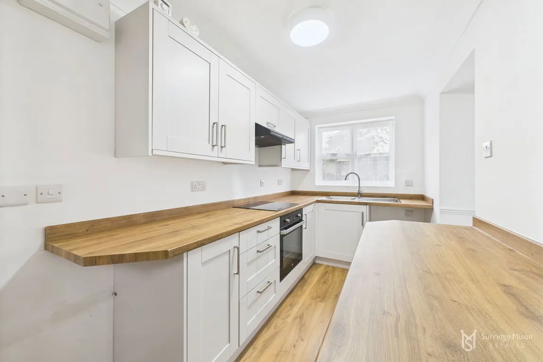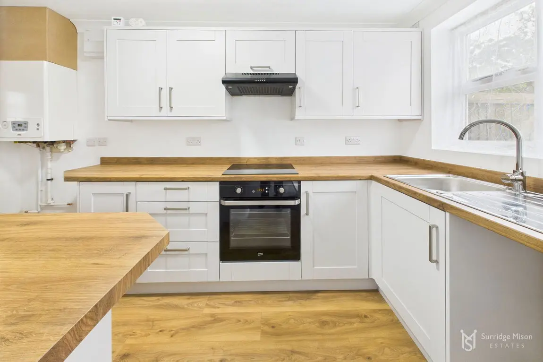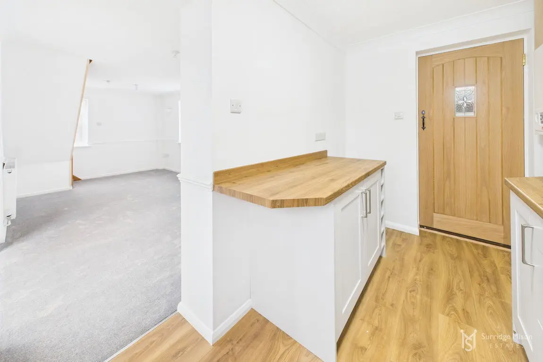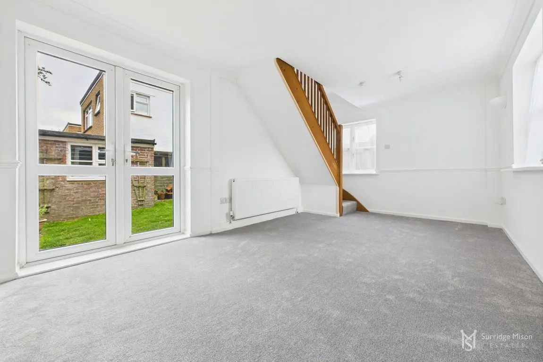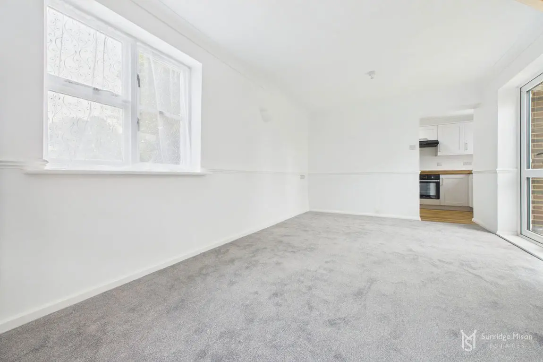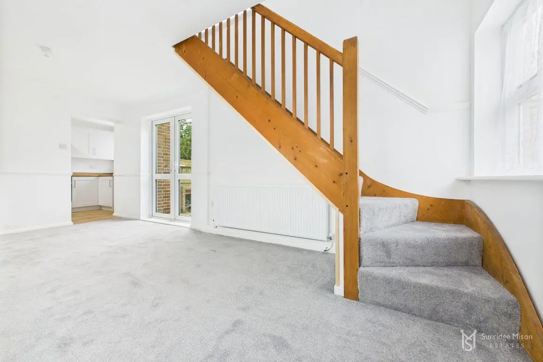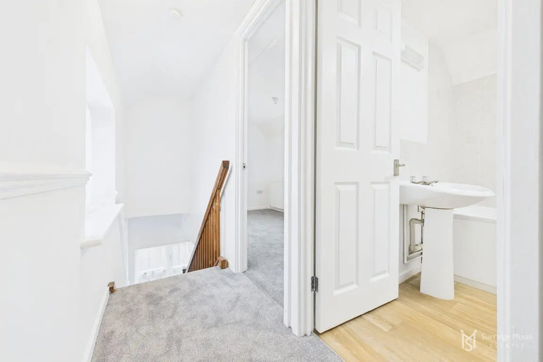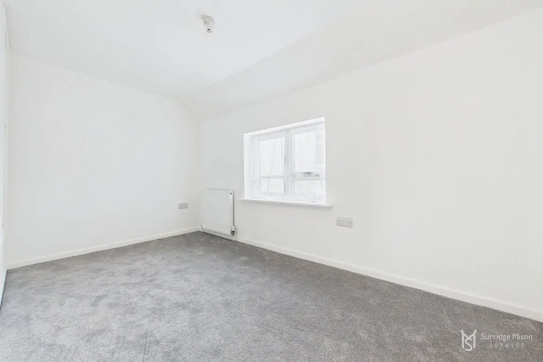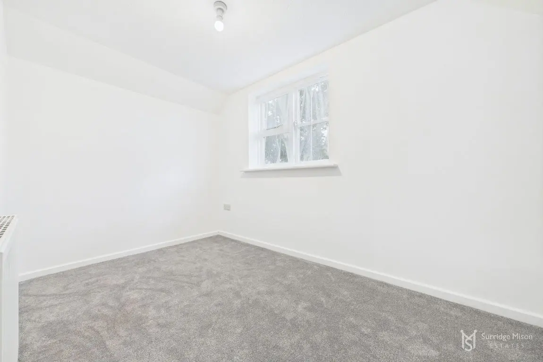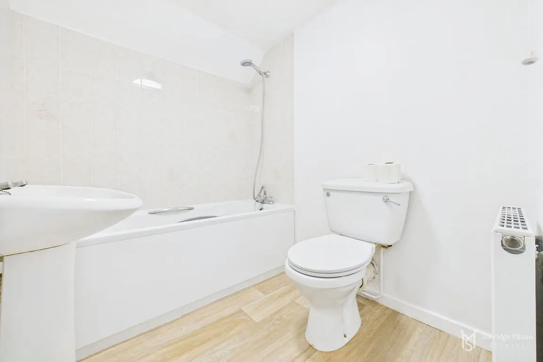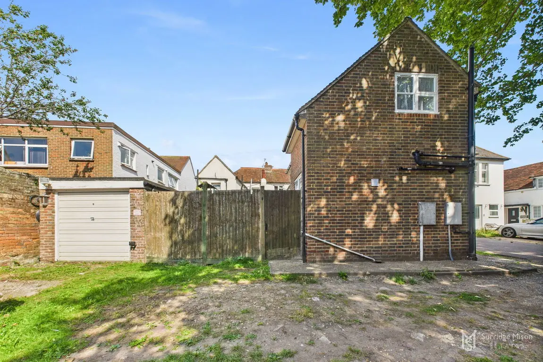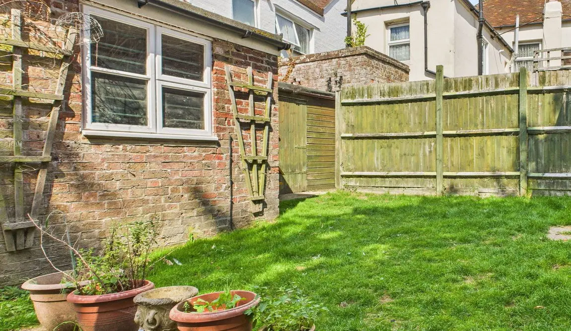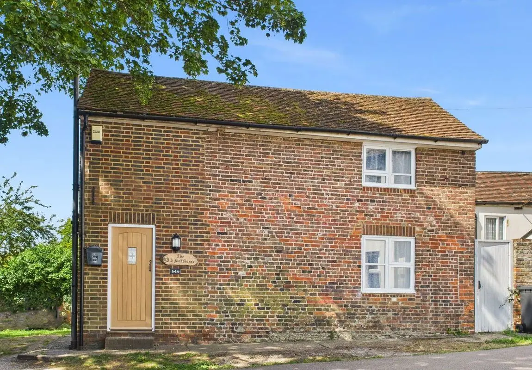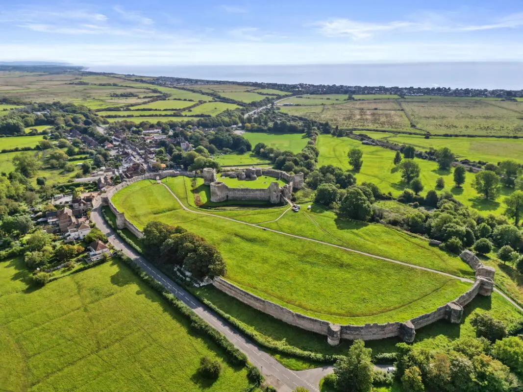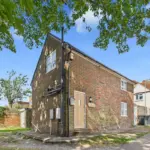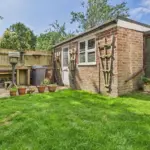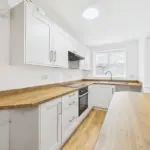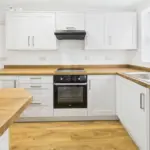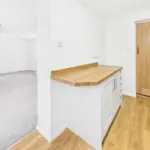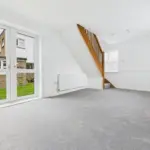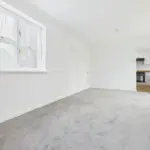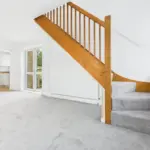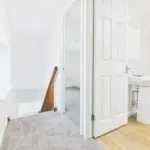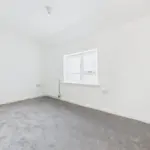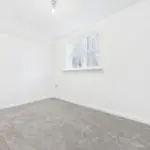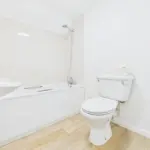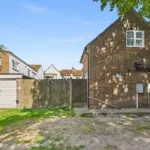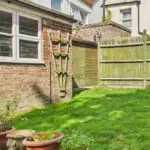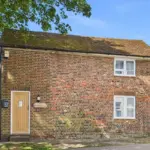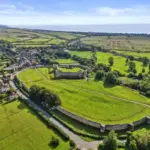High Street, Westham, Pevensey, East Sussex, BN24
Property Summary
CHAIN FREE
A charming & beautifully presented detached cottage, situated within the heart of Westham village. A rare & unique opportunity, with benefits including two bedrooms, garage, sunny rear garden, allocated parking space, gas central heating, and all in move in condition!
Full Details
CHAIN FREE
A charming & beautifully presented detached cottage, situated within the heart of Westham village. A rare & unique opportunity, with benefits including two bedrooms, garage, sunny rear garden, allocated parking space, gas central heating, and all in move in condition!
This home has been tastefully decorated by the current owners, with a feeling of light & character throughout. To the front, you enter through the kitchen which is fully fitted with modern wall and base units and Oak style work surfaces, with plenty of space for appliances. Through to the triple aspect lounge/diner which is flooded with natural light, and has French doors leading onto the rear garden, along with stairs leading to the first floor. The first floor has two bedrooms, one with a built in cupboard, and a neutral bathroom suite.
Outside, the detached home boasts a sunny rear garden with shed, which also has a personal door leading to the garage. The garage also has an up & over door to the front. There is an allocated parking space.
Westham is a picturesque Sussex village with easy access to historic features such as St Mary’s Church, Pevensey Castle, and the village pond, and amenities to include post office/shop, Pevensey & Westham School, hairdressers, café & restaurant/pub. It has the advantage of a rural community yet with the mainline train station with access to London, Hastings, Brighton and Eastbourne, there is also a local bus service to Eastbourne town centre with its major shops and entertainments and easy access to A22, A27 and A259.
Check out the 3D virtual tour!
Kitchen - 3.78m x 1.88m (12'5" x 6'2")
Lounge/Dining Room - 5.38m x 2.97m (17'8" x 9'9")
First Floor Landing
Bedroom One - 3.56m x 1.98m (11'8" x 6'6")
Bedroom Two - 3.76m x 1.96m (12'4" x 6'5")
Bathroom
Garage - 4.47m x 2.67m (14'8" x 8'9")
Allocated Parking Space
Rear Garden
Please contact Surridge Mison Estates for viewing arrangements or for further information.
Council Tax Band- C
EPC Rating- TBC
Tenure- Freehold
Utilities
This property has the following utilities:
Water; Mains
Drainage; Mains
Gas; Mains
Electricity; Mains
Primary Heating; Gas central heating system
Solar Power; None
To check broadband visit Openreach:
https://www.openreach.com/fibre-checker
To check mobile phone coverage, visit Ofcom:
https://checker.ofcom.org.uk/en-gb/mobile-coverage
We have prepared these property particulars & floor plans as a general guide. All measurements are approximate and into bays, alcoves and occasional window spaces where appropriate. Room sizes cannot be relied upon for carpets, flooring and furnishings. We have tried to ensure that these particulars are accurate but, to a large extent, we have to rely on what the vendor tells us about the property. You may need to carry out more investigations in the property than it is practical or reasonable for an estate agent to do when preparing sales particulars. For example, we have not carried out any kind of survey of the property to look for structural defects and would advise any homebuyer to obtain a surveyor’s report before exchanging contracts. We have not checked whether any equipment in the property (such as central heating) is in working order and would advise homebuyers to check this. You should also instruct a solicitor to investigate all legal matters relating to the property (e.g. title, planning permission, etc) as these are specialist matters in which estate agents are not qualified. Your solicitor will also agree with the seller what items (e.g. carpets, curtains, etc) will be included in the sale.
Utilities & More
Utilities
Electricity: Mains SupplyWater: Mains Supply
Heating: Gas Heating
Sewerage: Mains Supply
Accessibility
Accessibility: Unsuitable for Wheelchairs-
Make Enquiry
Make Enquiry
Please complete the form below and a member of staff will be in touch shortly.
- Floorplan
- Floorplan
- Floorplan
- Floorplan
- Virtual Tour
- Utilities & More

