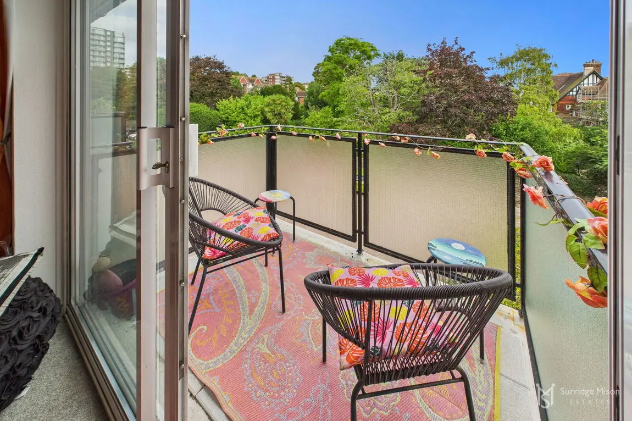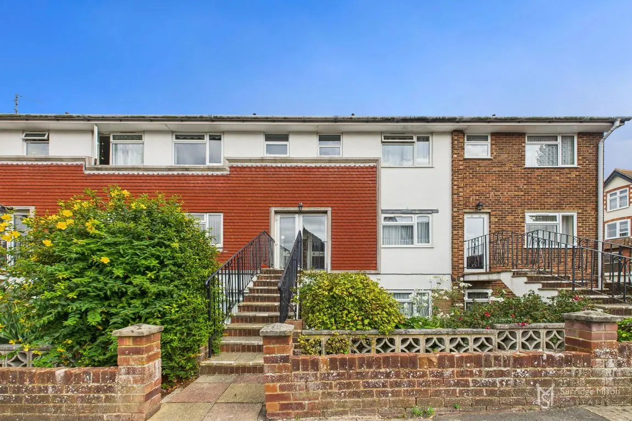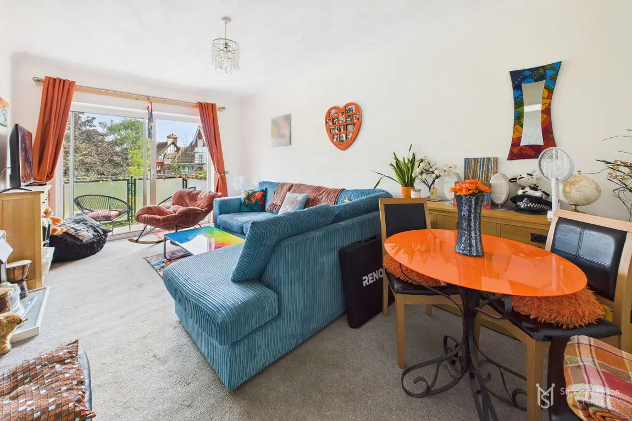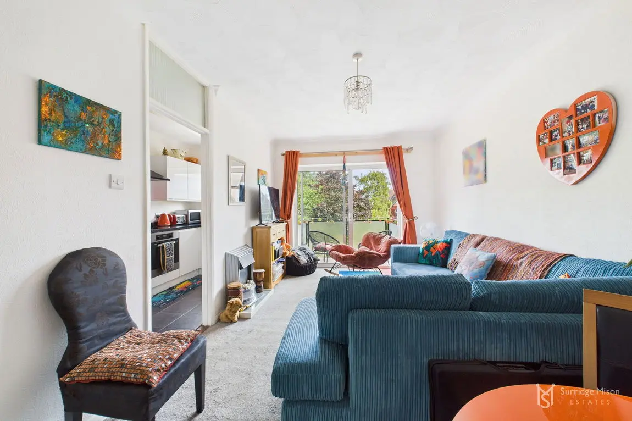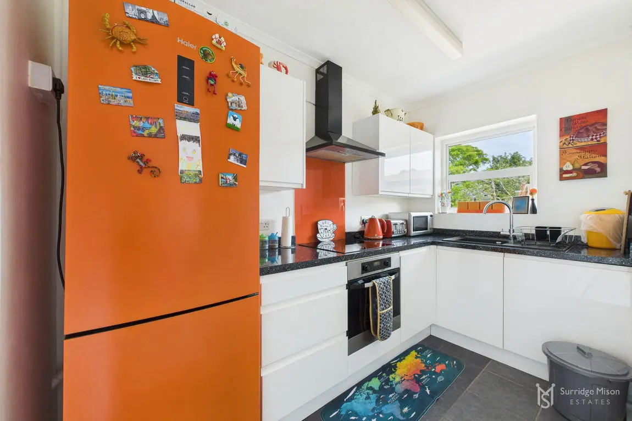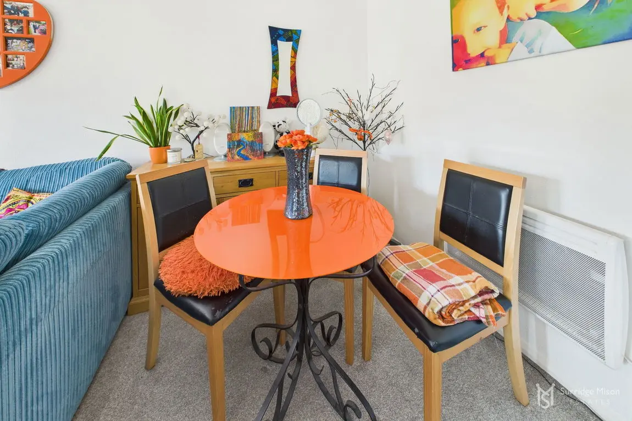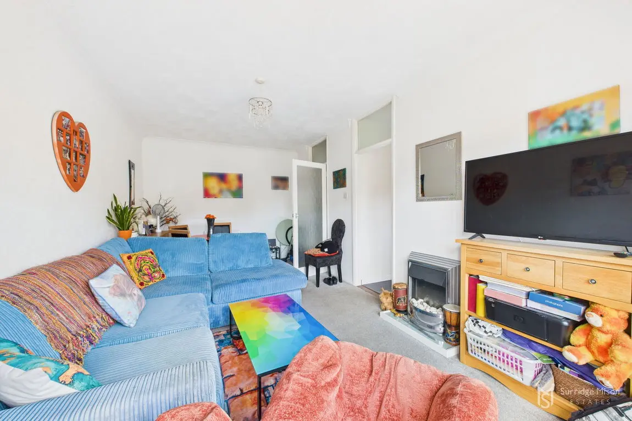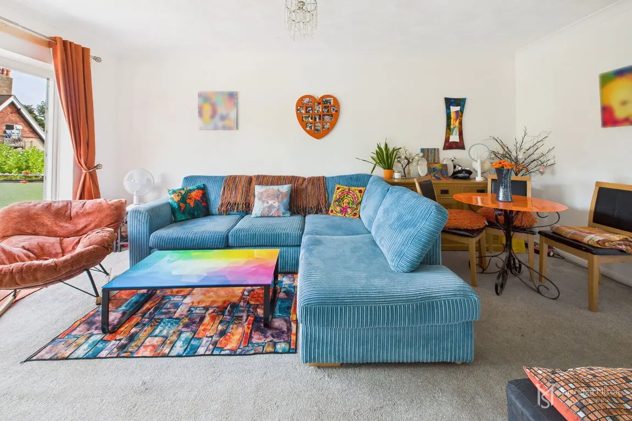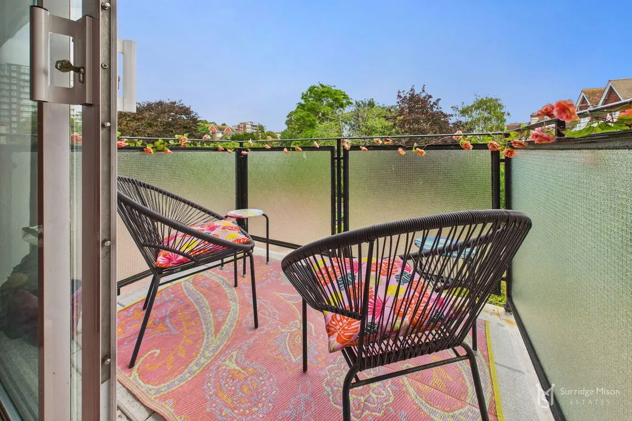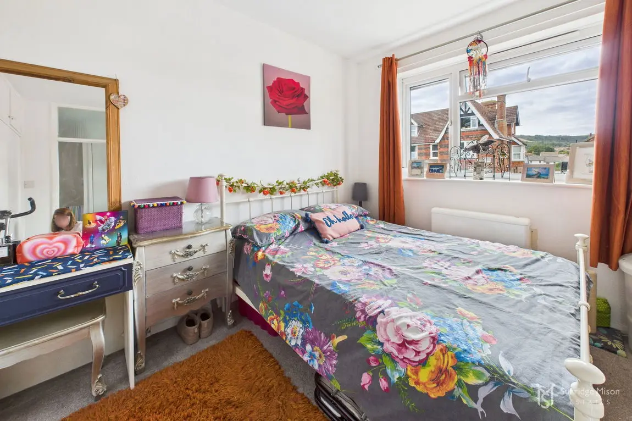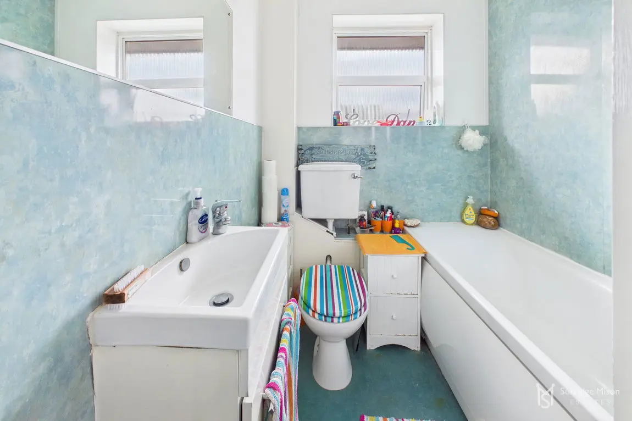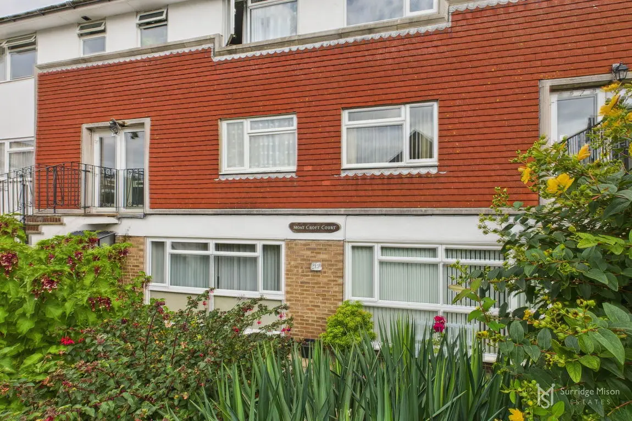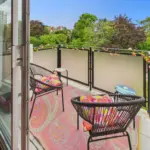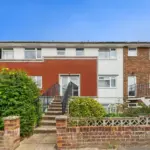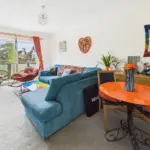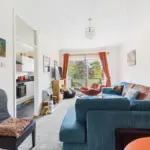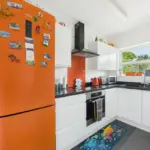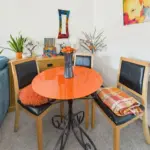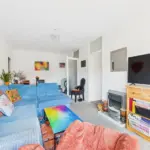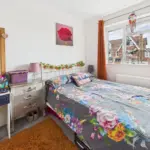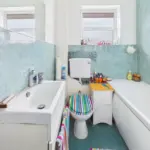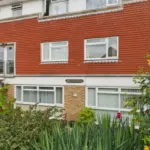Moat Croft Road, Eastbourne, East Sussex, BN21
Property Summary
Guide Price £165,000-£175,000
A bright and sunny purpose built one bedroom apartment with balcony in sought after Old Town Eastbourne. Ideal as a first time purchase or for investors, this first floor of a delightful purpose built block is ideally located close to the Waitrose Supermarket, as well as Motcombe Gardens and Gildredge Park, which is also just a short distance from Eastbourne town centre, with its excellent transport links, including the mainline train station with direct links to Brighton, London, Gatwick & Tunbridge Wells.
Full Details
Guide Price £165,000-£175,000
A bright and sunny purpose built one bedroom apartment with balcony in sought after Old Town Eastbourne. Ideal as a first time purchase or for investors, this first floor of a delightful purpose built block is ideally located close to the Waitrose Supermarket, as well as Motcombe Gardens and Gildredge Park, which is also just a short distance from Eastbourne town centre, with its excellent transport links, including the mainline train station with direct links to Brighton, London, Gatwick & Tunbridge Wells.
Offering an excellent opportunity for any buyer wanting to be close to the local amenities on offer, and make some cosmetic improvement as suited, the property compromises of entrance hall with built in cupboard and loft access providing further storage, a modern kitchen with integral appliances and space for more, a bright lounge/diner which leads on to the sunny balcony, which overlooks the rear, a further large airing cupboard, double bedroom with built in wardrobes and a bathroom suite. The property further benefits from having a share of the freehold, communal parking on a first come first served basis, a lock up storage cupboard outside, double glazing and electric heating.
Being situated in one of Eastbourne's more favourable locations, Old Town which proves to be very popular due to the highly rated schools and local amenities. Old Town has excellent shops, pubs & restaurants, and transport links. Further amenities can be found in Eastbourne town centre, with the Beacon shopping centre, cinemas, theatres, bus routes and the mainline train station with direct links to London, Gatwick, Brighton, Tunbridge Wells & Hastings.
Check out the 3D virtual tour!
Entrance Hall
First Floor Hall
Lounge/Dining Room - 5.33m x 3m (17'6" x 9'10")
Balcony - 2.21m x 1.52m (7'3" x 5'0")
Kitchen - 3.07m x 1.73m (10'1" x 5'8")
Bedroom One - 3.99m x 3m (13'1" x 9'10")
Bathroom
Communal Parking
Please contact Surridge Mison Estates for viewing arrangements or for further information.
Council Tax Band- B
EPC Rating- C
Utilities
This property has the following utilities:
Water; Mains
Drainage; Mains
Gas; None
Electricity; Mains
Primary Heating; Electric heating system
Solar Power; None
To check broadband visit Openreach:
https://www.openreach.com/fibre-checker
To check mobile phone coverage, visit Ofcom:
https://checker.ofcom.org.uk/en-gb/mobile-coverage
We have prepared these property particulars & floor plans as a general guide. All measurements are approximate and into bays, alcoves and occasional window spaces where appropriate. Room sizes cannot be relied upon for carpets, flooring and furnishings. We have tried to ensure that these particulars are accurate but, to a large extent, we have to rely on what the vendor tells us about the property. You may need to carry out more investigations in the property than it is practical or reasonable for an estate agent to do when preparing sales particulars. For example, we have not carried out any kind of survey of the property to look for structural defects and would advise any homebuyer to obtain a surveyor’s report before exchanging contracts. We have not checked whether any equipment in the property (such as central heating) is in working order and would advise homebuyers to check this. You should also instruct a solicitor to investigate all legal matters relating to the property (e.g. title, planning permission, etc) as these are specialist matters in which estate agents are not qualified. Your solicitor will also agree with the seller what items (e.g. carpets, curtains, etc) will be included in the sale.
Utilities & More
Utilities
Electricity: Mains SupplyWater: Mains Supply
Heating: Electric Heating
Sewerage: Mains Supply
Accessibility
Accessibility: Unsuitable for Wheelchairs-
Make Enquiry
Make Enquiry
Please complete the form below and a member of staff will be in touch shortly.
- Floorplan
- View Brochure
- View EPC
- Virtual Tour
- Utilities & More

