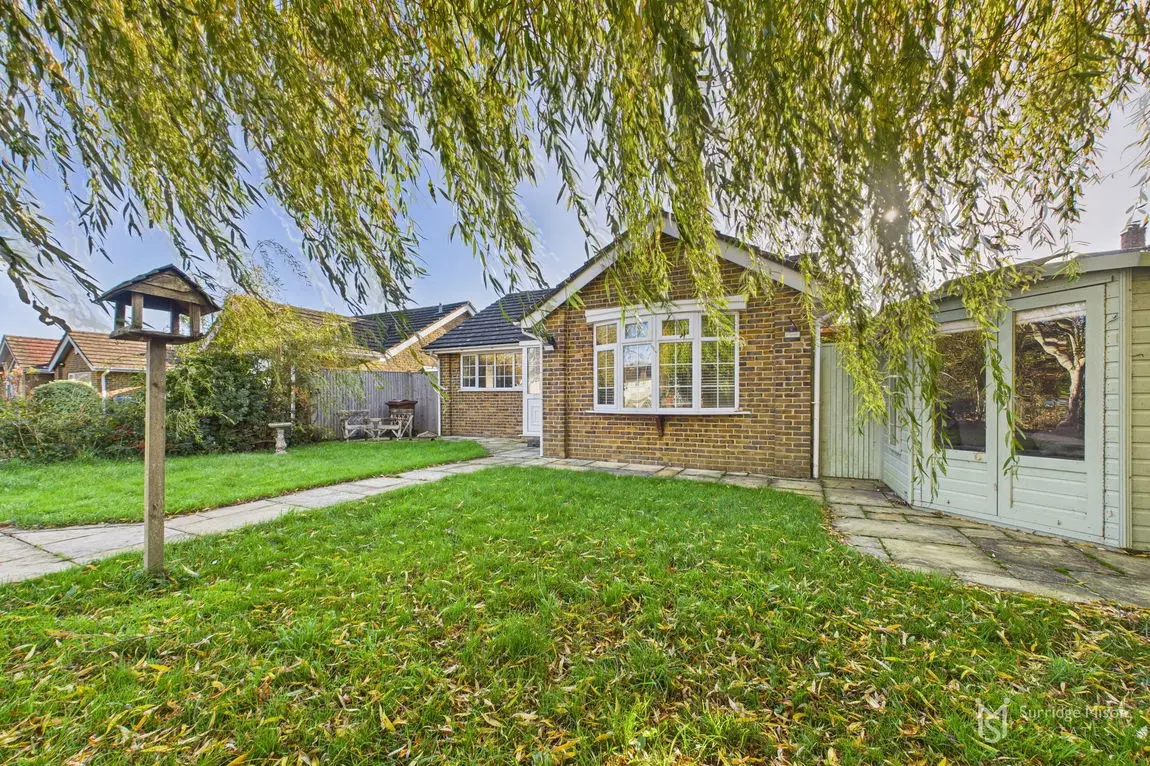Peelings Lane, Westham, Pevensey, East Sussex, BN24
Property Summary
A spacious two double bedroom detached village bungalow overlooking the village pond at Westham, Pevensey. This spacious property features a level plot with parking for three at the rear, solar power, sunny garden, garden office, modern en-suite shower room and bathroom. Viewings are recommended to appreciate this truly lovely waterside spot at the heart of the village.
Full Details
A rare opportunity to purchase this well presented detached bungalow overlooking the peaceful village pond in the heart of Westham village. Surrounded by peace and serenity, this home boasts two double bedrooms, one with an en-suite shower room, ample off road parking, garage plus garden room and sunny gardens to the front and rear.
With bright, spacious accommodation throughout along with double glazing and gas central heating, this property has been lovingly modernised to create an ideal home in a sought after spot. Down a private path adjacent to the pond, you reach the entrance porch, and into the entrance hall which has built in storage as well as loft access. Into the kitchen which overlooks the pond as well as having a door to the side, and is well equipped with space for appliances. The lounge/dining room has a feature fireplace and looks onto the conservatory, which has sliding patio doors from two sides to the garden. The main bedroom is a peaceful retreat overlooking the rear garden, and has fitted wardrobes as well as an en-suite shower room. The second bedroom has a feature bay window with views over the pond which can be enjoyed from the fitted seat. There is also a modern bathroom suite.
Outside, to the front you approach through a pretty front garden with different areas to sit and enjoy the views of the pond, as well as a summerhouse. There is also side gated access, which allows access to the garden room, which is double glazed and has power and light; an ideal office space. The rear garden is laid with sandstone patio for ease of maintenance, and has gated rear access. There is ample off road parking for multiple vehicles plus a half garage/half car port.
Westham village is sought after for its charm and proximity to Pevensey Castle. There are delightful countryside walks to enjoy across the levels to the beach at Pevensey Bay. The mainline train station is a huge benefit with links to Eastbourne, Brighton, London, Tunbridge Wells, Gatwick & Hastings. Further benefits are the good bus routes & road links, and quaint High Street with excellent amenities including primary school, post office, pub & café.
Check out the 3D virtual tour!
Entrance Porch - 1.7m x 0.79m (5'7" x 2'7")
Hallway - 2.26m x 1.6m (7'5" x 5'3")
Kitchen - 3.23m x 2.77m (10'7" x 9'1")
Lounge/Dining Room - 5.11m x 3.99m (16'9" x 13'1")
Conservatory - 4.47m x 2.79m (14'8" x 9'2")
Bedroom One - 3.51m x 3m (11'6" x 9'10")
En-Suite Shower Room
Bathroom
Double glazed opaque window to side. Fully tiled walls and tiled flooring. Inset spotlights. Chrome towel rail. Modern suite compromising of bath with mixer taps and handheld shower attachment, wash hand basin set within vanity unit and W.C.
Bedroom Two - 3.76m x 3.66m (12'4" x 12'0")
Front Garden
Overlooking the pond. Mainly laid to lawn with patio area. Gated side access. Summer house. Willow tree.
Rear Garden
Sandstone paved with laurel hedging. Fencing surrounds with gated rear access.
Garden Room - 3.1m x 1.96m (10'2" x 6'5")
Two double glazed windows to side. Laminate flooring. Power and light.
Parking
Half Garage - 3.23m x 2.49m (10'7" x 8'2")
Up & over door to front. Personal door. Power and light.
Please contact Surridge Mison Estates for viewing arrangements or for further information.
Council Tax Band- D
EPC Rating- E
Tenure- Freehold
Utilities
This property has the following utilities:
Water; Mains
Drainage; Mains
Gas; Mains
Electricity; Mains
Primary Heating; Gas central heating system
Solar Power; Yes
To check broadband visit Openreach:
https://www.openreach.com/fibre-checker
To check mobile phone coverage, visit Ofcom:
https://checker.ofcom.org.uk/en-gb/mobile-coverage
We have prepared these property particulars & floor plans as a general guide. All measurements are approximate and into bays, alcoves and occasional window spaces where appropriate. Room sizes cannot be relied upon for carpets, flooring and furnishings. We have tried to ensure that these particulars are accurate but, to a large extent, we have to rely on what the vendor tells us about the property. You may need to carry out more investigations in the property than it is practical or reasonable for an estate agent to do when preparing sales particulars. For example, we have not carried out any kind of survey of the property to look for structural defects and would advise any homebuyer to obtain a surveyor’s report before exchanging contracts. We have not checked whether any equipment in the property (such as central heating) is in working order and would advise homebuyers to check this. You should also instruct a solicitor to investigate all legal matters relating to the property (e.g. title, planning permission, etc) as these are specialist matters in which estate agents are not qualified. Your solicitor will also agree with the seller what items (e.g. carpets, curtains, etc) will be included in the sale.
Utilities & More
Utilities
Electricity: Mains SupplyWater: Mains Supply
Heating: Gas Heating
Broadband: ADSL
Sewerage: Mains Supply
Accessibility
Accessibility: Unsuitable for WheelchairsFlood Risk
Flooded In Last Five Years: NoFlood Defences: No
-
Make Enquiry
Make Enquiry
Please complete the form below and a member of staff will be in touch shortly.
- Virtual Tour
- Utilities & More


