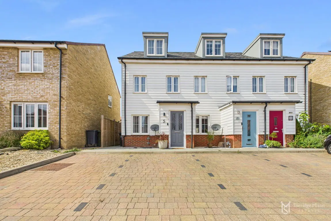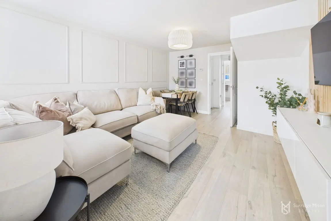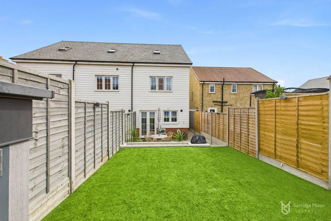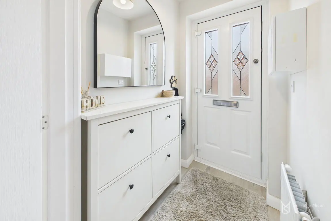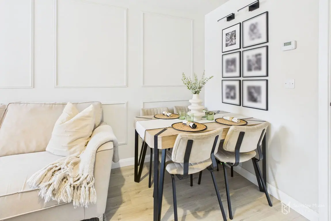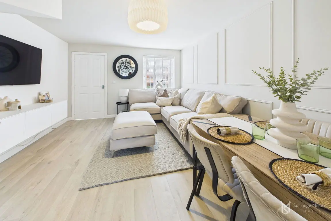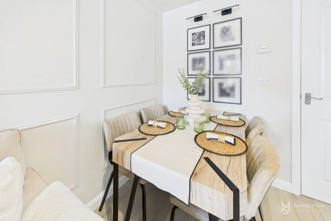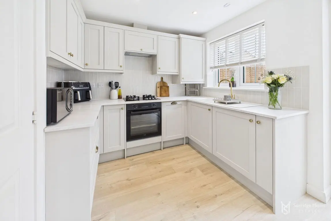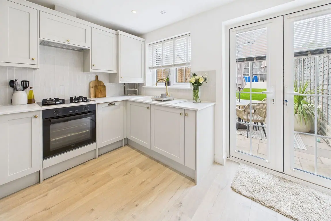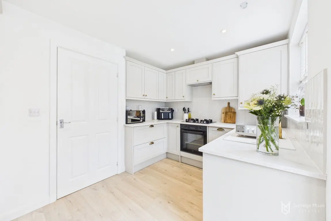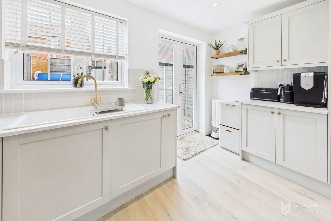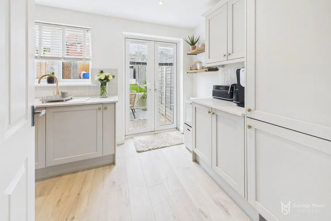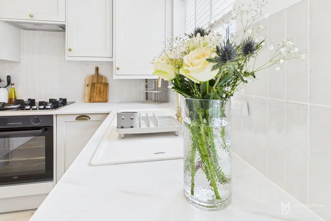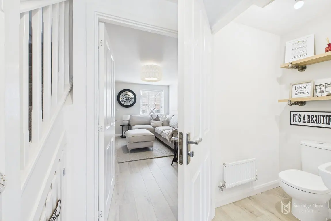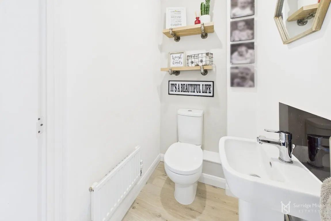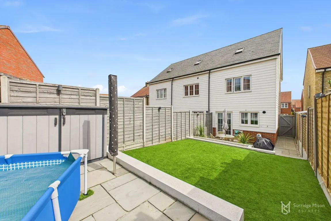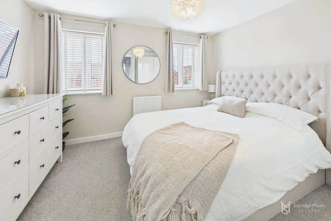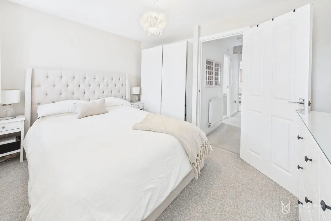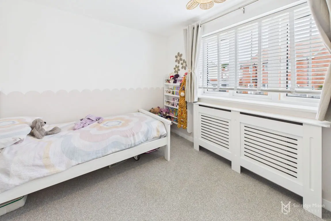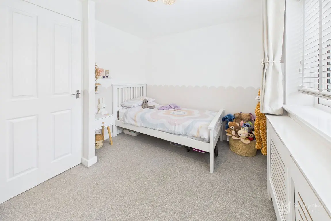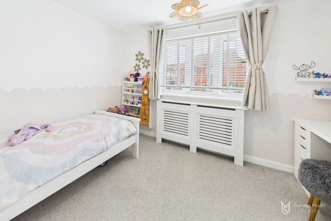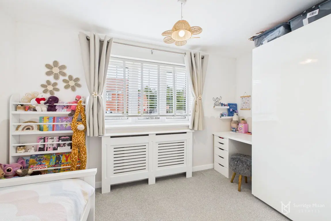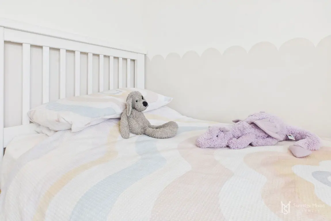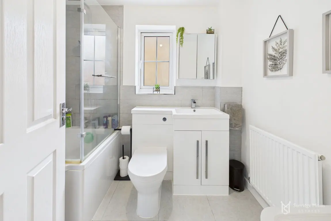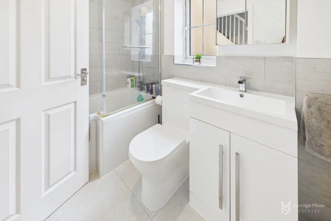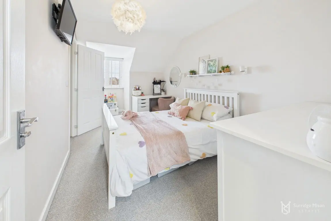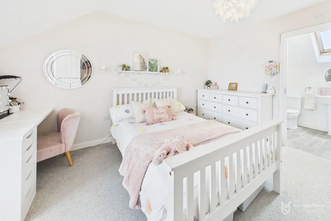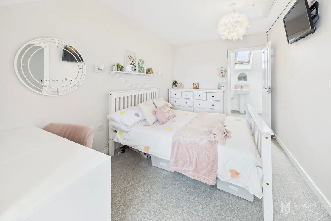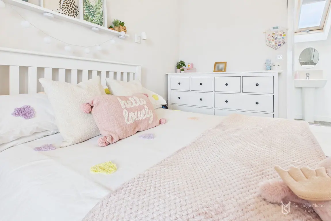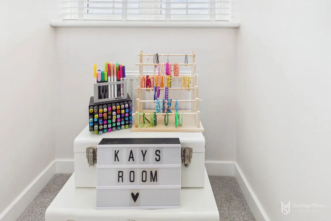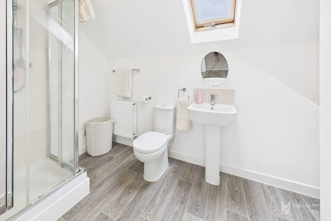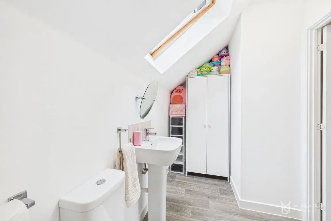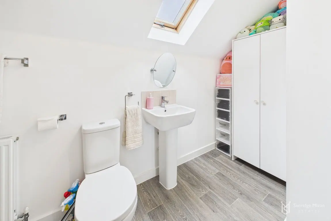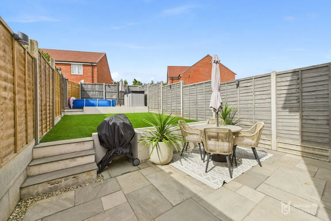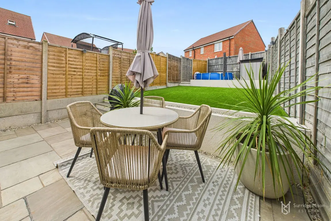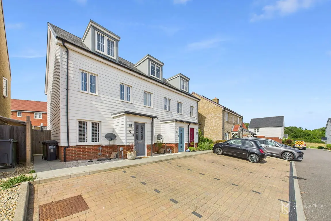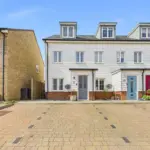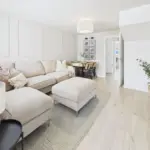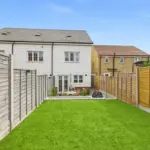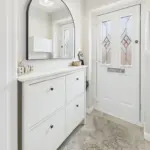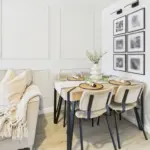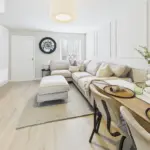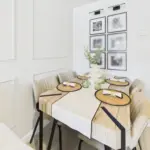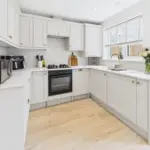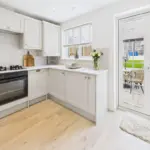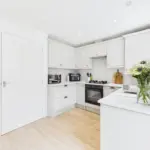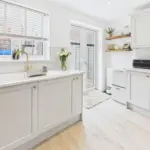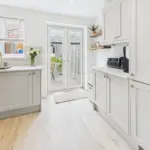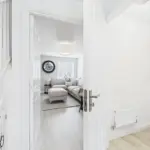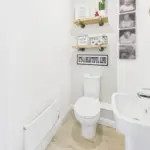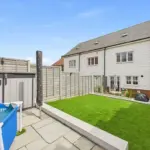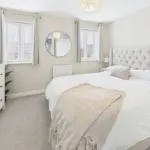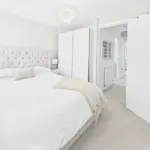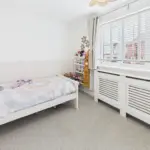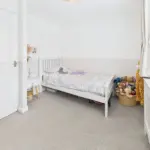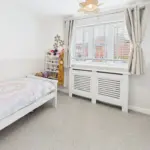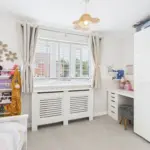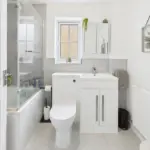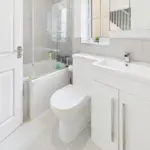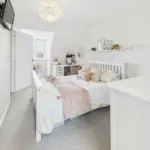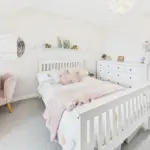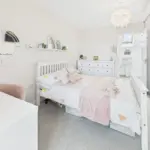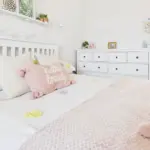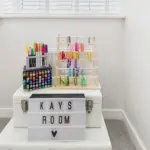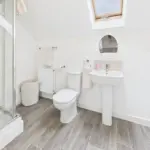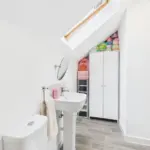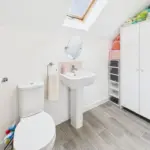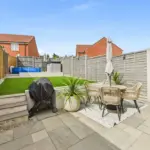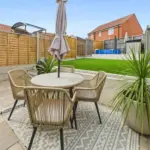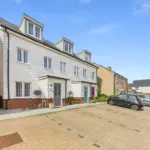Primrose Field, Stone Cross, Pevensey, East Sussex, BN24
Property Summary
Guide Price £340,000-£350,000
Modern, light and airy perfectly describes this three bedroom semi-detached home! Situated within a modern development in highly sought after Stone Cross within close proximity to local schools, shops and amenities.
Full Details
Guide Price £340,000-£350,000
Modern, light and airy perfectly describes this three bedroom semi-detached home! Situated within a modern development in highly sought after Stone Cross within close proximity to local schools, shops and amenities.
Built in 2018 the home has been owned from new but has been subject to updates and changes by the current owner to present a home which can be comfortably moved into immediately and enjoyed. The updated presentation includes a refitted kitchen providing a modern well equipped space with integrated appliances, updated bathroom and beautifully landscaped rear garden. Further benefits include two parking spaces to the front of the property, double glazing and gas central heating via a combi boiler, artificial lawn for easy maintenance and remaining NHBC certification.
Arranged over three floors the accommodation on offer comprises of, entrance leading to a spacious lounge/diner with substantial understairs storage cupboard. Through to an inner hallway and there is a cloakroom and the staircase leading to the first floor with the stunning kitchen at the rear opening onto the paved patio.
On the first floor are two double bedrooms and the modern bathroom and the second floor has further built in storage and another double bedroom with en-suite shower facilities.
Outside the landscaped rear garden creates the perfect space for children to play and entertaining to take place with a raised paved terrace at the far end of the garden as well and enclosed by fencing with gated side access.
Within this sought after development are plenty of open green spaces, a park, and pathways leading to countryside walks, allowing for a sense of community. The home is very well positioned in Stone Cross, Pevensey which is an ever more popular part of our area with excellent amenities to include Doctors surgery, Dentist, small local and national shops and the well subscribed Stone Cross pre-school going all the way through to primary level. These amenities are all within easy reach and would be described as within walking distance from the property together with the local pub offering outside seating and full food menu, and St Luke’s Church with activities taking place in the Church hall on a regular basis.
We do highly recommend viewing to fully appreciate the space and presentation on offer.
Check out the 3D virtual tour!
Entrance Hall
Lounge/Dining Room - 4.5m x 3.61m (14'9" x 11'10")
Inner Hall
Cloakroom
Kitchen - 3.58m x 2.31m (11'9" x 7'7")
First Floor Landing
Bedroom Two - 3.61m x 2.67m (11'10" x 8'9")
Bedroom Three - 3.58m x 2.31m (11'9" x 7'7")
Bathroom
Second Floor Landing
Bedroom One - 5.16m x 2.54m (16'11" x 8'4")
En-Suite Shower Room
Driveway
Rear Garden
Please contact Surridge Mison Estates for viewing arrangements or for further information.
Council Tax Band- D
EPC Rating- B
Tenure- Freehold
Utilities
This property has the following utilities:
Water; Mains
Drainage; Mains
Gas; Mains
Electricity; Mains
Primary Heating; Gas central heating system
Solar Power; None
To check broadband visit Openreach:
https://www.openreach.com/fibre-checker
To check mobile phone coverage, visit Ofcom:
https://checker.ofcom.org.uk/en-gb/mobile-coverage
We have prepared these property particulars & floor plans as a general guide. All measurements are approximate and into bays, alcoves and occasional window spaces where appropriate. Room sizes cannot be relied upon for carpets, flooring and furnishings. We have tried to ensure that these particulars are accurate but, to a large extent, we have to rely on what the vendor tells us about the property. You may need to carry out more investigations in the property than it is practical or reasonable for an estate agent to do when preparing sales particulars. For example, we have not carried out any kind of survey of the property to look for structural defects and would advise any homebuyer to obtain a surveyor’s report before exchanging contracts. We have not checked whether any equipment in the property (such as central heating) is in working order and would advise homebuyers to check this. You should also instruct a solicitor to investigate all legal matters relating to the property (e.g. title, planning permission, etc) as these are specialist matters in which estate agents are not qualified. Your solicitor will also agree with the seller what items (e.g. carpets, curtains, etc) will be included in the sale.
Utilities & More
Utilities
Electricity: Mains SupplyWater: Mains Supply
Heating: Gas Heating
Sewerage: Mains Supply
Accessibility
Accessibility: Unsuitable for Wheelchairs-
Make Enquiry
Make Enquiry
Please complete the form below and a member of staff will be in touch shortly.
- Floorplan
- Floorplan
- Floorplan
- Floorplan
- View Brochure
- View EPC
- Virtual Tour
- Utilities & More

