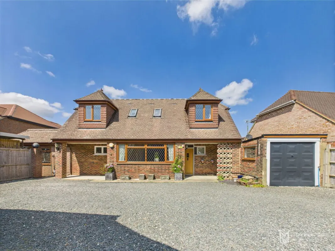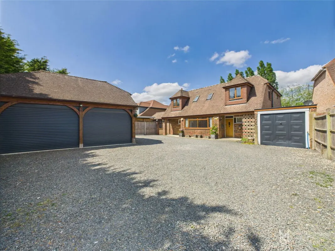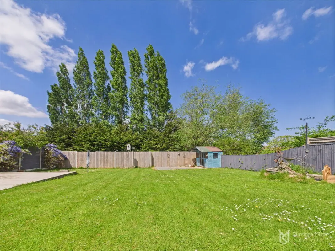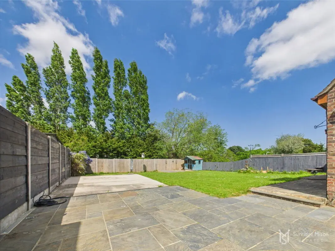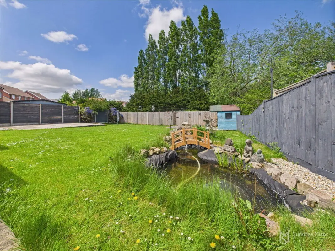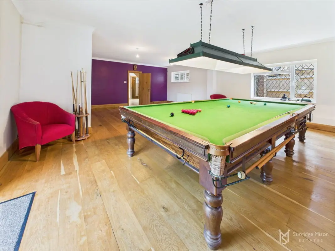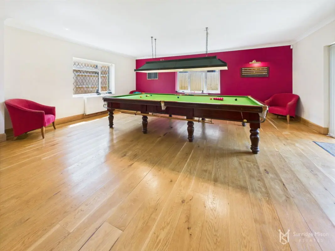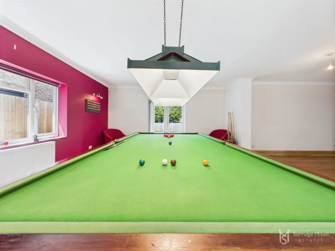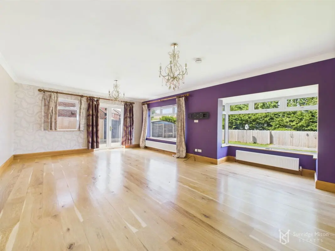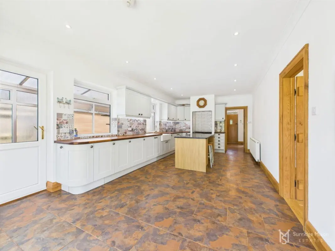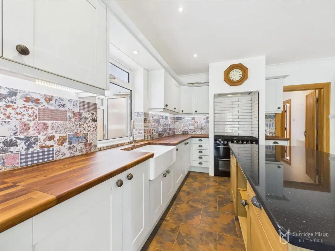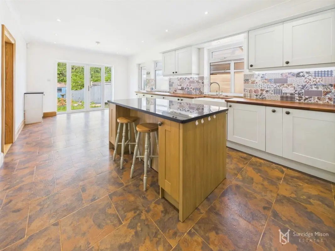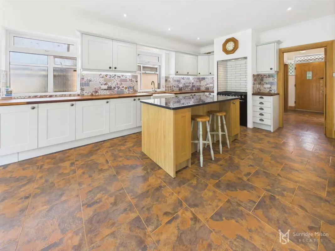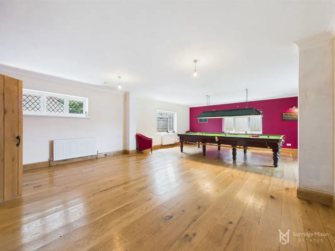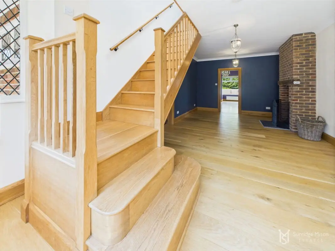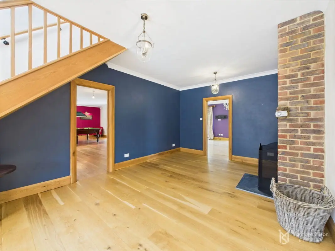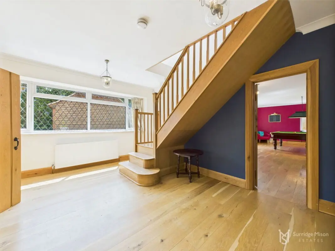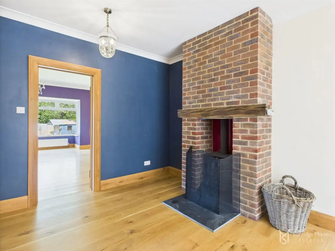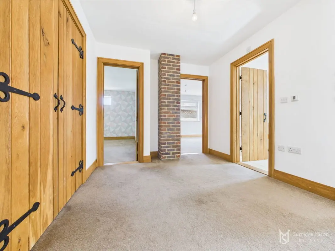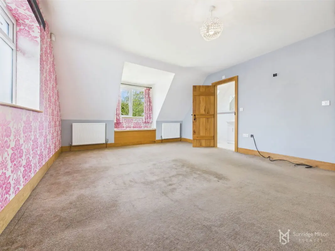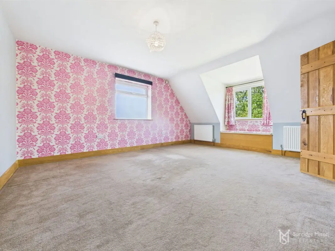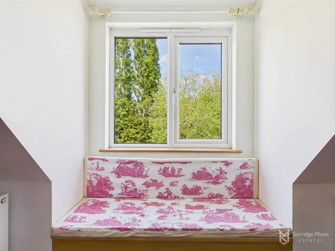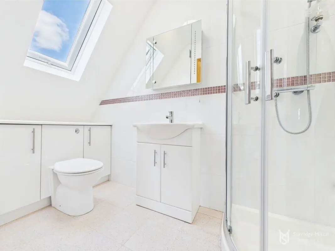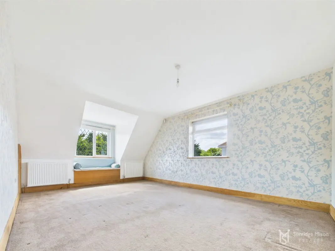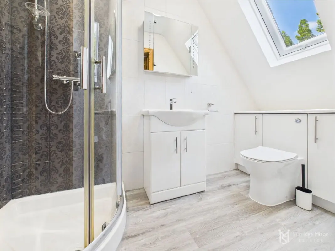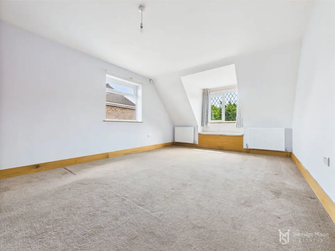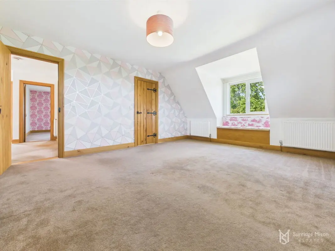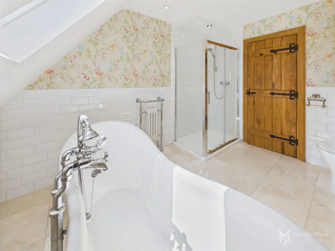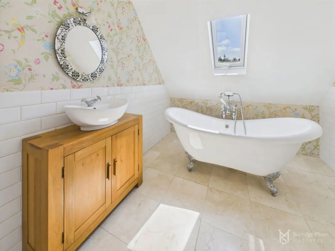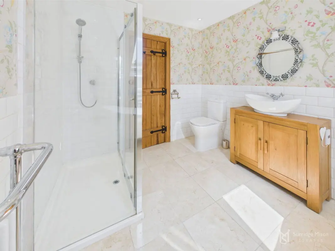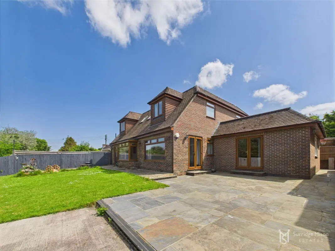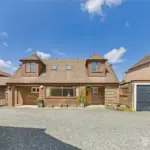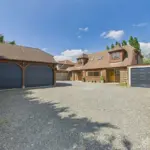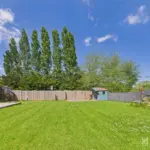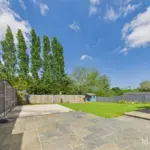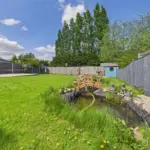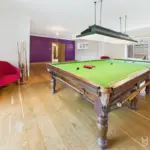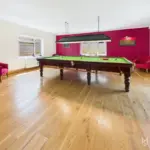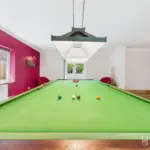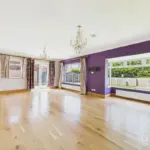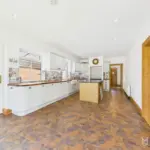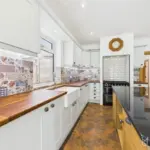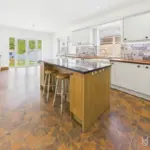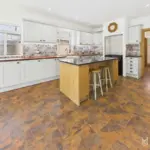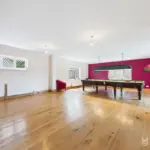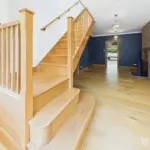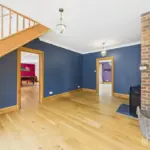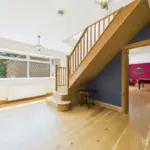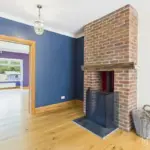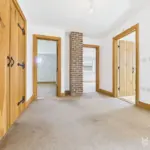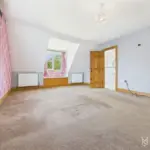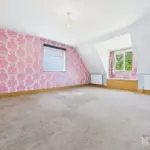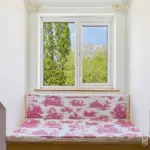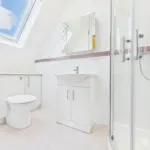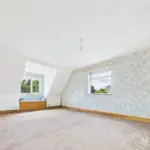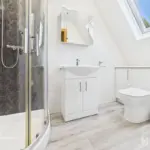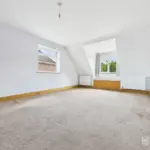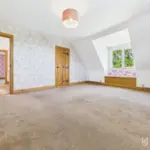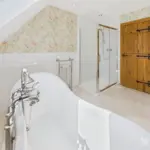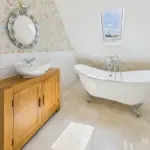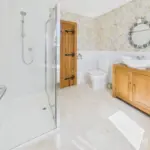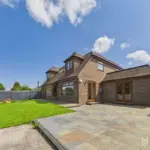Rattle Road, Westham, Pevensey, East Sussex, BN24
Property Summary
CHAIN FREE - ANNEXE POTENTIAL - LARGE GAMES ROOM - CLOSE TO TRAIN LINKS
Entertaining & living space in abundance! Both inside and outside this wonderful, detached home will accommodate all of your needs when it comes to enjoying living and entertaining. A home that has been vastly improved by the current owners and has made the most of space and light throughout, boasting four double bedrooms, three versatile reception rooms, three bathrooms, double garage and driveway with ample parking for up to 8 vehicles. Offering annex potential and located within easy reach of rail services.
Full Details
CHAIN FREE - ANNEXE POTENTIAL - LARGE GAMES ROOM - CLOSE TO TRAIN LINKS
Entertaining & living space in abundance! Both inside and outside this wonderful, detached home will accommodate all of your needs when it comes to enjoying living and entertaining. A home that has been vastly improved by the current owners and has made the most of space and light throughout, boasting four double bedrooms, three versatile reception rooms, three bathrooms, double garage and driveway with ample parking for up to 8 vehicles, along with a landscaped garden, this CHAIN FREE property is not to be missed!
One of the features of this property are the flexible reception spaces, allowing for versatile accommodation throughout, and all updates in the home have been completed to an exceptional standard with modern fittings throughout and all to provide an extremely comfortable and well-presented home. The reception spaces compromise of a snug with a stunning fireplace with fitted wood burner and this leads to the first floor, the lounge is vast and has French doors to the rear. The drawing room is currently set up as a Billiard’s room, and is filled with natural light and leads onto the rear garden, making it an ideal entertaining space. The Drawing Room floor space also provides potential to create a self contained annexe within the building; subject to adaption and regulations. The kitchen/diner is modern and well presented, with a feature island with granite worktop, and plenty of space for a dining table. The remaining accommodation downstairs provides an entrance hall, utility room, cloakroom and lean-to extension, plus a separate office space with fitted shelving and desk.
Upstairs, there’s a bright landing with built in double linen cupboard. Charming oak latch doors throughout the upstairs, which lead to the four double bedrooms. All of the bedrooms are generous in size and double aspect, all with pretty window seats allowing for views over the garden or to the front, and two boasting modern en-suite shower rooms. The family bathroom has a stunning roll top bath and separate walk-in shower cubicle.
To the front of this home is a large double garage with electric roller doors, power and light, and a driveway providing ample off road parking for up to 8 cars. The rear garden has been landscaped, with a wide expanse of laid to lawn and a patio area, ideal for outdoor dining. There is a pond, summerhouse and hardstanding for a garden room. Mature shrubs and trees protect the garden and create a secluded private space.
The property is set between the villages of Stone Cross & Westham, allowing for plenty of local amenities. The mainline train station is located in Westham village, and has links to Eastbourne, Brighton, Gatwick, London, Hastings & Ashford International. Historic buildings and activities such as Pevensey Castle are all within the village and Pevensey Bay offers the beach within easy reach with its water sports and activities. Miles of country walks around including the 1066 walk from the Castle. Stone Cross which is an ever more popular part of our area with excellent amenities to include Doctors surgery, Dentist, small local and national shops and the well subscribed Stone Cross pre-school going all the way through to primary level. These amenities are all within easy reach, with the local pub offering outside seating and full food menu, and St Luke’s Church with activities taking place in the Church hall on a regular basis.
In all, a viewing will be essential to truly see the light & space on offer in this beautiful home.
Check out the 3D virtual tour!
Storm Porch
External door leading to office.
Office - 4.27m x 2.24m MAX (14'0" x 7'4")
Double glazed window to rear. Shelving, fitted desk and storage units. Laminate flooring.
Entrance Hall
Cloakroom WC
Utility Room - 2.11m x 1.78m (6'11" x 5'10")
Kitchen/Diner - 7.42m x 3.66m (24'4" x 12'0")
Lean-To - 5.99m x 1.6m MAX (19'8" x 5'3")
Snug - 7.39m x 3.56m (24'3" x 11'8")
Lounge - 7.37m x 4.8m (24'2" x 15'9")
Drawing Room - 8.76m x 6.6m (28'9" x 21'8")
First Floor Landing
Bedroom One - 5m x 4.06m (16'5" x 13'4")
En-Suite Shower Room
Bedroom Two - 4.9m x 4.04m (16'1" x 13'3")
En-Suite Shower Room
Bedroom Three - 5.21m x 3.66m (17'1" x 12'0")
Bedroom Four - 5.31m x 3.63m (17'5" x 11'11")
Bathroom
Driveway
Rear Garden
Double Garage
Please contact Surridge Mison Estates for viewing arrangements or for further information.
Council Tax Band- E
EPC Rating- C
Tenure- Freehold
Utilities
This property has the following utilities:
Water; Mains
Drainage; Mains
Gas; Mains
Electricity; Mains
Primary Heating; Gas central heating system
Solar Power; None
To check broadband visit Openreach:
https://www.openreach.com/fibre-checker
To check mobile phone coverage, visit Ofcom:
https://checker.ofcom.org.uk/en-gb/mobile-coverage
We have prepared these property particulars & floor plans as a general guide. All measurements are approximate and into bays, alcoves and occasional window spaces where appropriate. Room sizes cannot be relied upon for carpets, flooring and furnishings. We have tried to ensure that these particulars are accurate but, to a large extent, we have to rely on what the vendor tells us about the property. You may need to carry out more investigations in the property than it is practical or reasonable for an estate agent to do when preparing sales particulars. For example, we have not carried out any kind of survey of the property to look for structural defects and would advise any homebuyer to obtain a surveyor’s report before exchanging contracts. We have not checked whether any equipment in the property (such as central heating) is in working order and would advise homebuyers to check this. You should also instruct a solicitor to investigate all legal matters relating to the property (e.g. title, planning permission, etc) as these are specialist matters in which estate agents are not qualified. Your solicitor will also agree with the seller what items (e.g. carpets, curtains, etc) will be included in the sale.
Utilities & More
Utilities
Electricity: Mains SupplyWater: Mains Supply
Heating: Gas Heating
Sewerage: Mains Supply
Accessibility
Accessibility: Level AccessFlood Risk
Flooded In Last Five Years: NoFlood Defences: No
-
Make Enquiry
Make Enquiry
Please complete the form below and a member of staff will be in touch shortly.
- Floorplan
- View Brochure
- View EPC
- Virtual Tour
- Utilities & More

