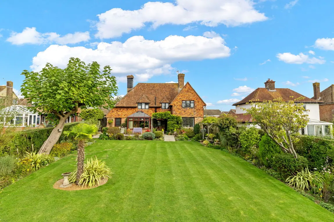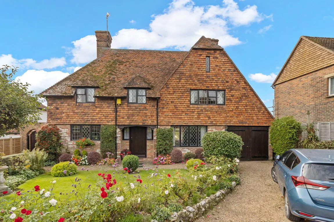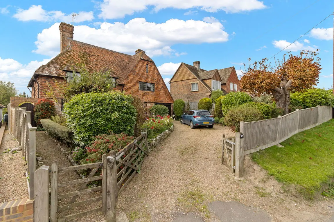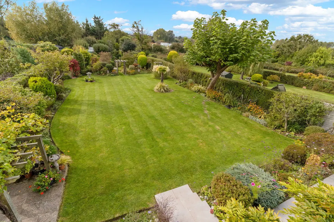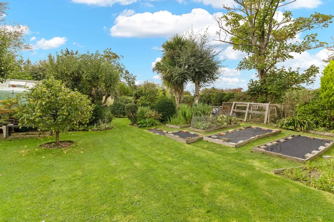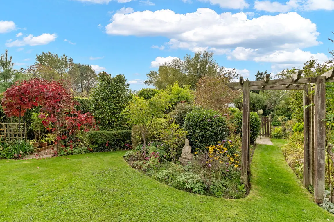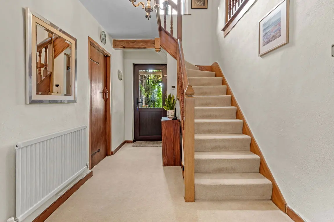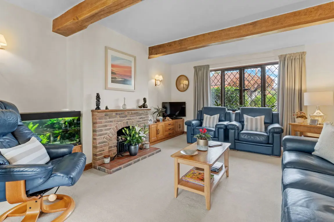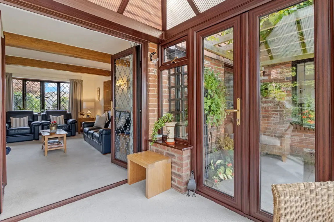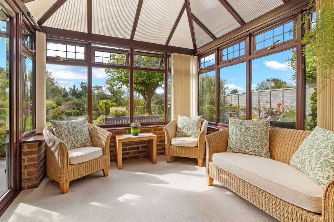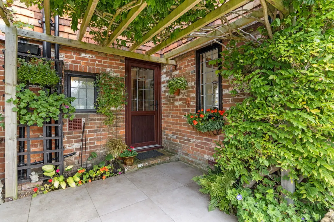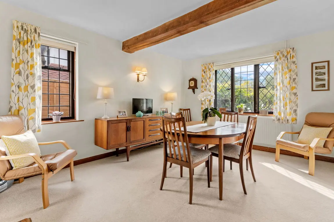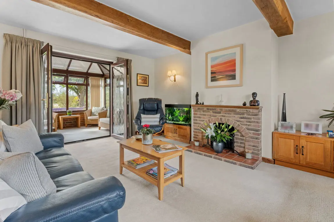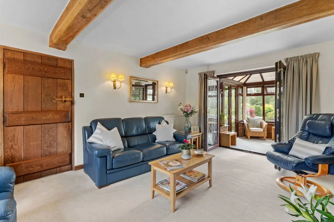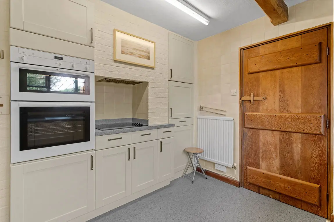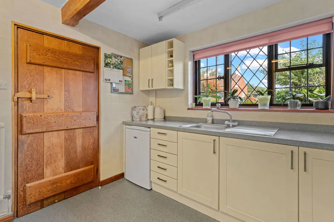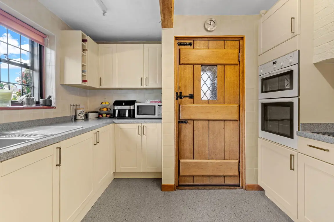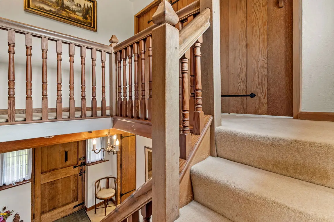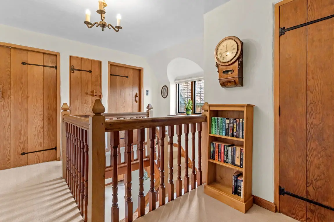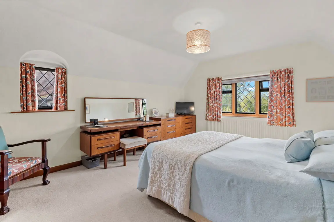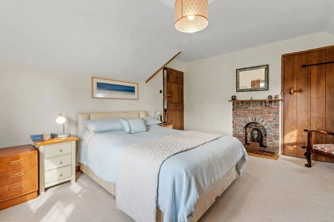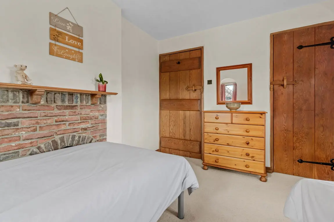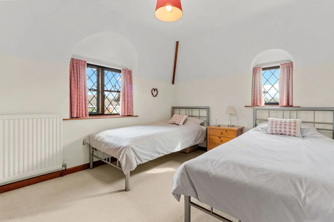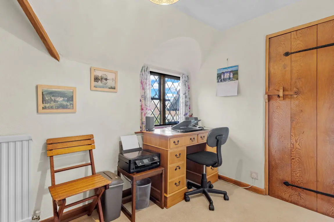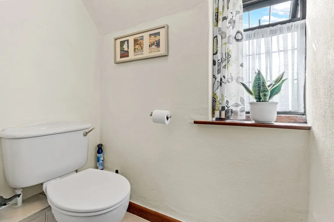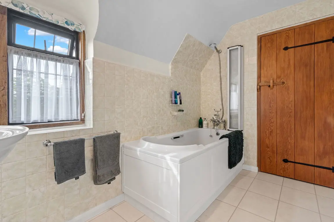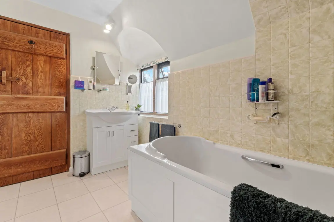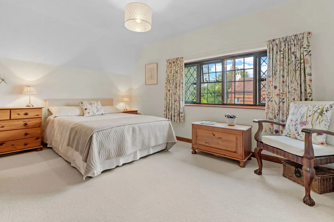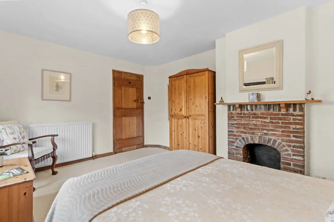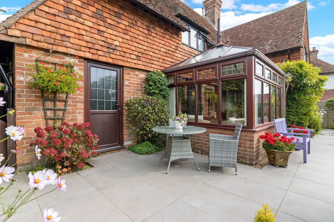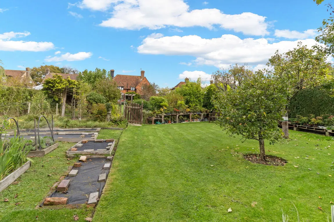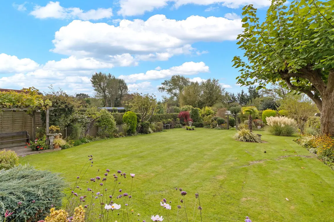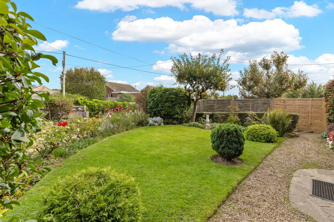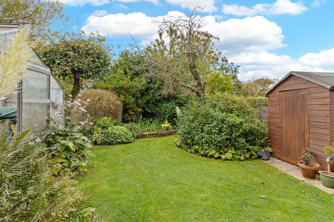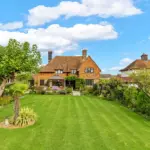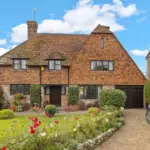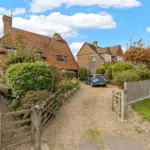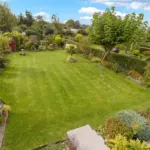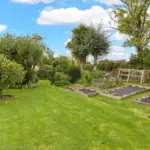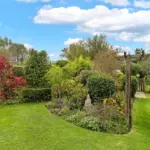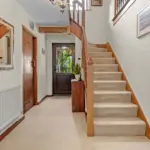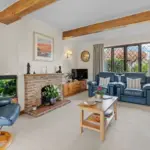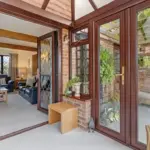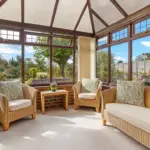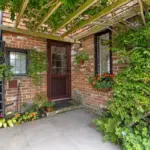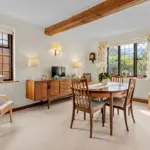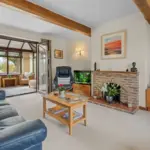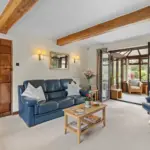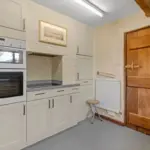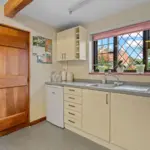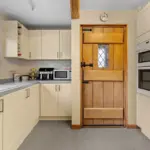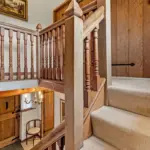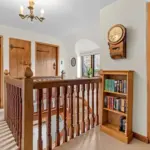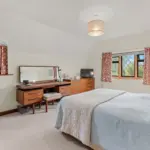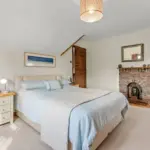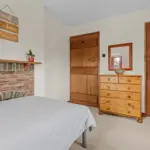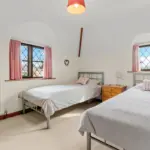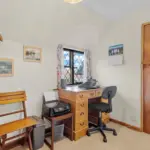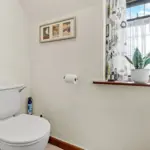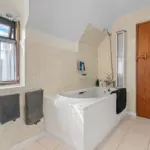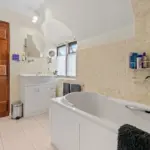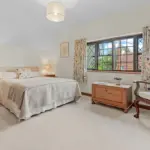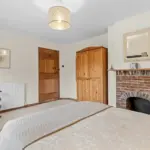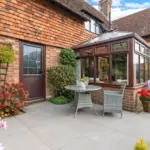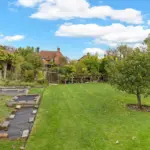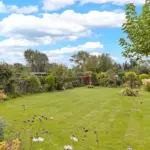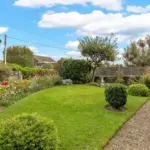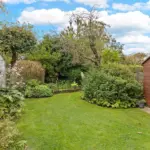Rattle Road, Westham, Pevensey, East Sussex, BN24
Property Summary
Guide Price £775,000-£795,000
Set in the heart of sought after Westham village, this exceptional detached four bedroom home offers an ideal blend of serenity and convenience. With an impressive 1,483 square feet of thoughtfully designed living space, the property boasts three generously sized double bedrooms and an additional single room, perfect for families or those in need of a home office, plus garaging, gated driveway, and stunning 'park like' South facing gardens.
Full Details
Guide Price £775,000-£795,000
Set in the heart of sought after Westham village, this exceptional detached four bedroom home offers an ideal blend of serenity and convenience. With an impressive 1,483 square feet of thoughtfully designed living space, the property boasts three generously sized double bedrooms and an additional single room, perfect for families or those in need of a home office, plus garaging, gated driveway, and stunning 'park like' South facing gardens.
The property is presented in excellent condition throughout, with such an abundance of character from this individually built home dating back to 1920's and having had only two previous owners. This is a special home with a wonderful feel of quality throughout.
The ground floor boasts a living room with French doors leading to a conservatory which in turn leads to the rear garden, a well equipped kitchen, triple aspect dining room and a bright hallway with cloakroom. Upstairs along with the bedrooms features a galleried landing and a well-appointed bathroom with a separate W.C to comfortably accommodate a bustling household.
The expansive gardens surrounding the home are really such a feature and provide a superb setting for outdoor entertaining, children’s play, or simply enjoying the tranquil countryside atmosphere. For added convenience, there is ample parking, including both a garage and a spacious gated driveway.
Residents will appreciate the relaxed pace of village life, with local shops, pubs, and scenic walking paths just a short stroll away. Westham village has excellent local amenities to include access to rail links taking you directly to Eastbourne, Hastings, Brighton, Gatwick and London Victoria. The village school serves Primary age children with Secondary level well represented within the area and there is a range of local shops, including a Post Office/general store and coffee shop. Historic buildings and activities such as Pevensey Castle are all within walking distance and Pevensey Bay offers a dog friendly beach within 25 min walk and the castle 5 mins. There are miles of country walks around including the 1066 walk from the Castle and across the stunning Pevensey levels.
This outstanding home is the perfect choice for those seeking space, comfort, and village charm. Arrange a viewing today to fully appreciate all this remarkable property has to offer.
Entrance Hall - 4.5m x 2.21m (14'9" x 7'3")
Cloakroom - 1.45m x 1.02m (4'9" x 3'4")
Living Room - 5.16m x 3.96m (16'11" x 13'0")
Conservatory - 2.51m x 2.49m (8'3" x 8'2")
Dining Room - 4.24m x 3.35m (13'11" x 11'0")
Triple aspect room with glazed windows with secondary glazing to rear, front and side. Feature fireplace. Carpeted. Radiator. Wall lights. Feature beam.
Kitchen - 3.3m x 2.67m (10'10" x 8'9")
Rear Porch - 0.97m x 0.84m (3'2" x 2'9")
First Floor Landing - 3.51m x 2.26m (11'6" x 7'5")
Bedroom One - 4.27m x 3.43m (14'0" x 11'3")
Bedroom Two - 4.06m x 2.92m (13'4" x 9'7")
Glazed windows with secondary glazing to front. Fireplace with tiled hearth and brick surround. Radiator.
Bedroom Three - 3.4m x 2.79m (11'2" x 9'2")
Bedroom Four - 3m x 1.88m (9'10" x 6'2")
Bathroom - 2.92m x 1.8m (9'7" x 5'11")
Separate W.C. - 1.5m x 0.86m (4'11" x 2'10")
Driveway & Front Garden
Garage - 5.26m x 2.64m (17'3" x 8'8")
Rear Garden
Please contact Surridge Mison Estates for viewing arrangements or for further information.
Council Tax Band- F
EPC Rating- E
Tenure- Freehold
Utilities
This property has the following utilities:
Water; Mains
Drainage; Mains
Gas; Mains
Electricity; Mains
Primary Heating; Gas central heating system
Solar Power; None
To check broadband visit Openreach:
https://www.openreach.com/fibre-checker
To check mobile phone coverage, visit Ofcom:
https://checker.ofcom.org.uk/en-gb/mobile-coverage
We have prepared these property particulars & floor plans as a general guide. All measurements are approximate and into bays, alcoves and occasional window spaces where appropriate. Room sizes cannot be relied upon for carpets, flooring and furnishings. We have tried to ensure that these particulars are accurate but, to a large extent, we have to rely on what the vendor tells us about the property. You may need to carry out more investigations in the property than it is practical or reasonable for an estate agent to do when preparing sales particulars. For example, we have not carried out any kind of survey of the property to look for structural defects and would advise any homebuyer to obtain a surveyor’s report before exchanging contracts. We have not checked whether any equipment in the property (such as central heating) is in working order and would advise homebuyers to check this. You should also instruct a solicitor to investigate all legal matters relating to the property (e.g. title, planning permission, etc) as these are specialist matters in which estate agents are not qualified. Your solicitor will also agree with the seller what items (e.g. carpets, curtains, etc) will be included in the sale.
Utilities & More
Utilities
Electricity: Mains SupplyWater: Mains Supply
Heating: Gas Heating
Sewerage: Mains Supply
-
Make Enquiry
Make Enquiry
Please complete the form below and a member of staff will be in touch shortly.
- Floorplan
- Floorplan
- Floorplan
- View Brochure
- View EPC
- Virtual Tour
- Utilities & More

