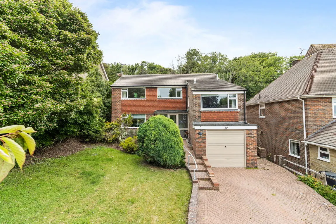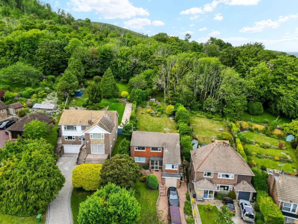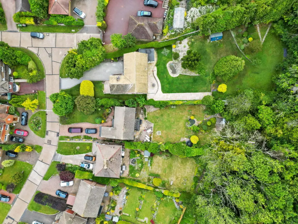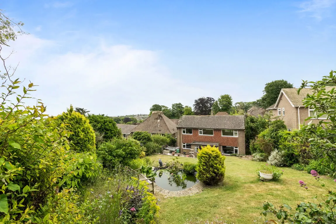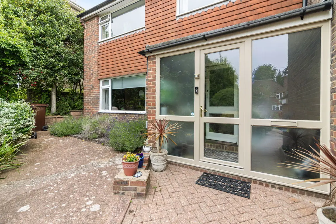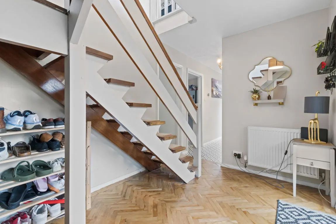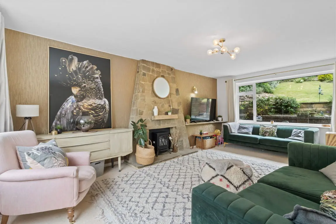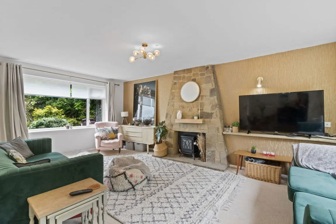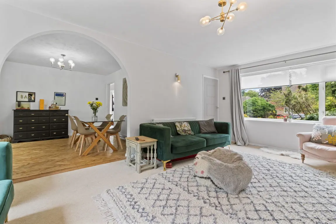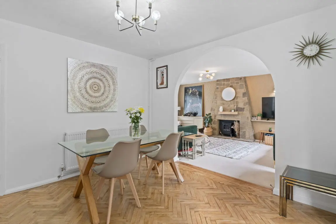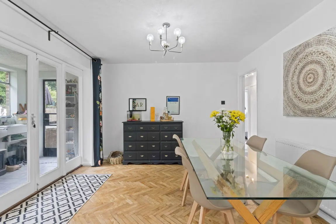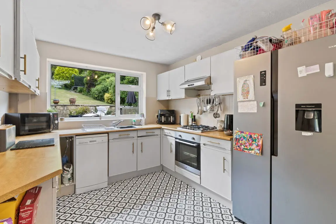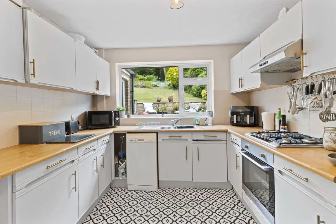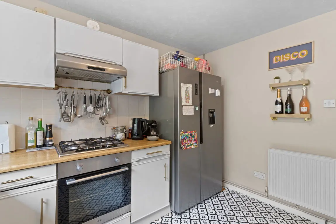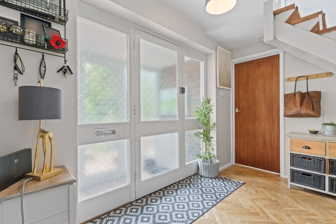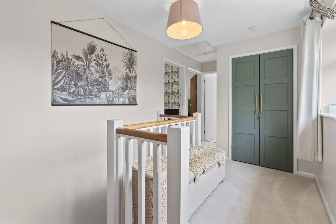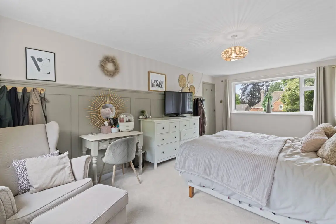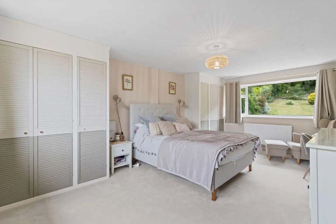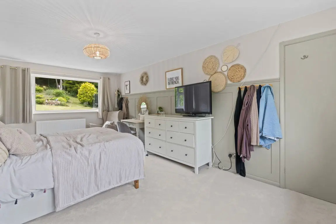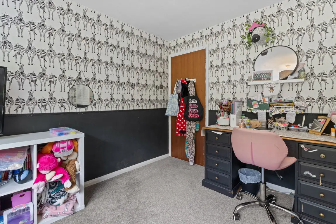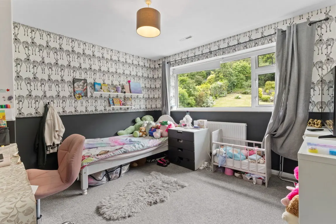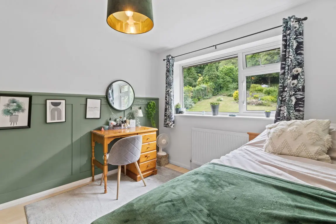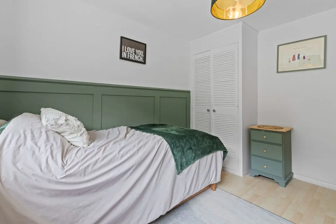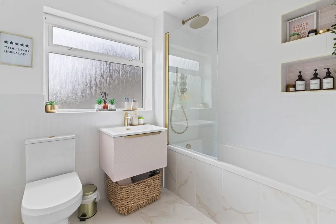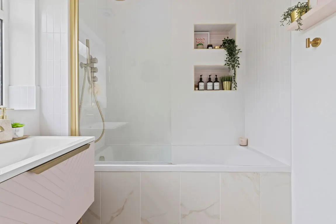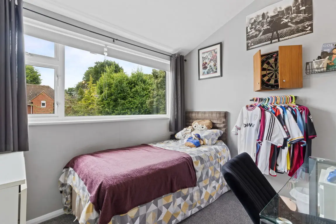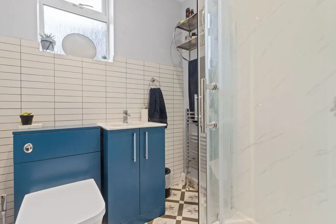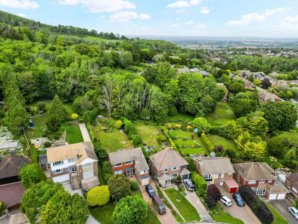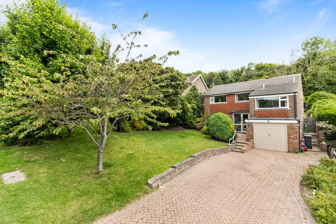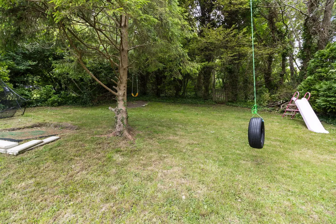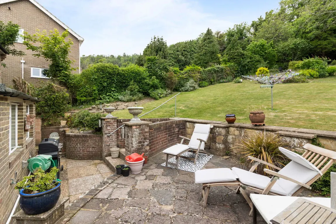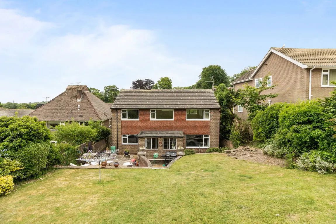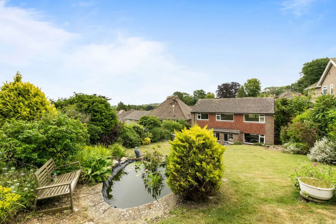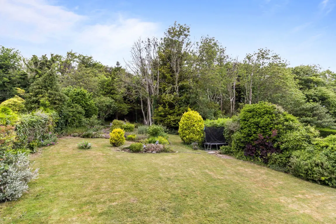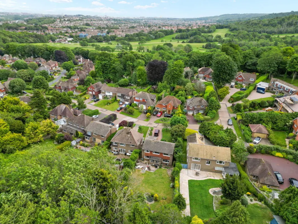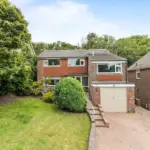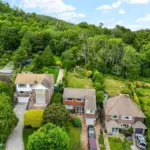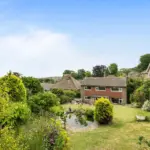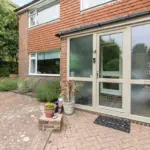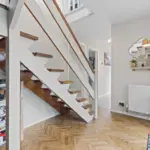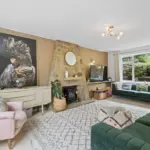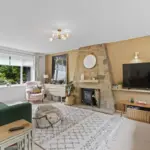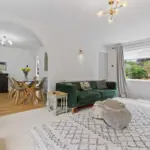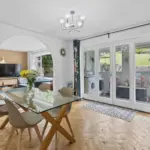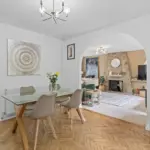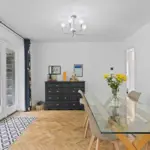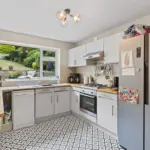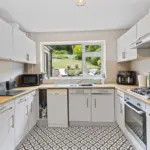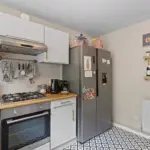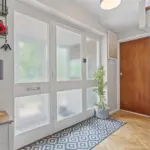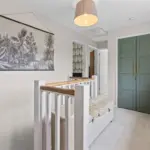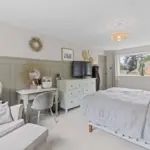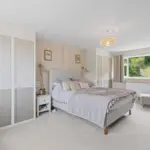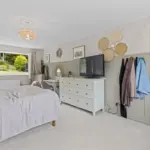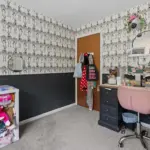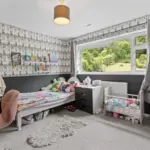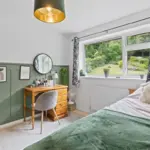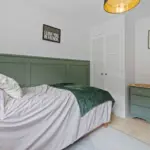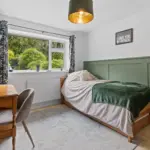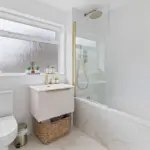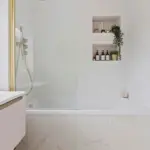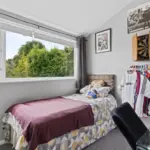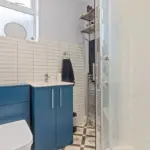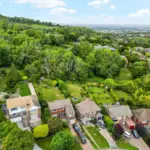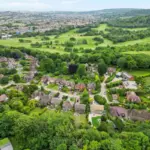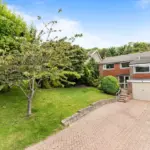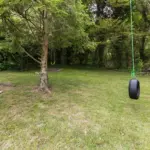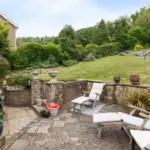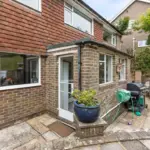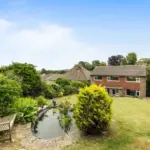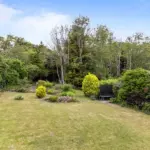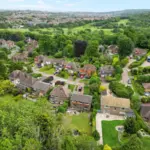The Combe, Ratton, Eastbourne, East Sussex, BN20
Property Summary
Guide Price £650,000-£675,000
Highly sought after Ratton is the peaceful location for this detached four bedroom home with garaging and ample off road parking. Set on a generous plot within a private cul-de-sac position if you are looking for seclusion, enviable garden space and a home to make your own we have the one for you.
Full Details
Guide Price £650,000-£675,000
Highly sought after Ratton is the peaceful location for this detached four bedroom home with garaging and ample off road parking. Set on a generous plot within a private cul-de-sac position if you are looking for seclusion, enviable garden space and a home to make your own we have the one for you.
The traditional lay out of two reception rooms and separate kitchen remains the configuration of this home built in the late 1960's. The benefit of this age of home is the generous room sizes leading to the bright and spacious property on offer. It also lends itself to changes and re configuring to suit a new owners needs.
The private Ratton Estate is arguably one of the most sought after location within Eastbourne. Loved for its array of homes built in unique styles and designs and close proximity and access to the South Downs National Park. Whilst being slightly outside of Eastbourne town centre there are amenities and shops within easy reach is well served for train stations and bus routes. This home has direct access to the rear into woodland taking you through to the South Downs and forms part of the enchanting garden space on offer.
The home has been subject to improvements by the current owner to include a new gas central heating and hot water system, two stunningly refitted bathrooms, a beautifully laid herringbone wood flooring to the ground floor and newly laid carpets elsewhere plus redecoration. Double glazing is in place throughout the property and the accommodation comprises of, entrance porch and large hallway. The double aspect living room measures 20ft in length and opens into the dining room which is another generous room. The kitchen is well equipped and there is a useful lean-to/utility. The garage is accessed from the hallway and steps down which allows for a bedroom and shower room to sit above providing a separate space for a home office or a more self contained bedroom.
On the first floor are three great sized bedrooms all with built in wardrobes, and the stylish refitted family bathroom, the views from this level are far reaching and can be enjoyed from bedroom one and the landing. When we get to the outside space the home is approached by a sweeping driveway and enjoys an abundance of mature trees. At the rear there is a paved patio area, steps leading up to an expansive laid to lawn with a pond and wooden deck. The landscaping of the garden includes planted borders with a wide array of mature flowering shrubs. The rear of the garden is sheltered by trees and the whole area provides ample space for all to enjoy.
We are delighted to be able to offer this home to the market and can highly recommend viewing to be able to fully appreciate what the home has to offer.
Entrance Porch
Entrance Hall
Lounge - 5.69m x 3.63m (18'8" x 11'10")
Dining Room - 3.43m x 3.3m (11'3" x 10'10")
Utility Room - 3.43m x 1.55m (11'3" x 5'1")
Inner Hall
Kitchen - 3.3m x 2.84m (10'10" x 9'4")
Ground Floor Bedroom Four - 2.84m x 2.46m (9'4" x 8'1")
En-Suite Shower Room
First Floor Landing
Bedroom One - 5.74m x 3.07m (18'10" x 10'1")
Bedroom Two - 3.4m x 3.35m (11'2" x 11'0")
Bedroom Three - 3.3m x 2.9m (10'10" x 9'6")
Bathroom
Oversized Garage - 5.41m x 2.87m (17'9" x 9'5")
Driveway
Front Garden
Rear Garden
Please contact Surridge Mison Estates for viewing arrangements or for further information.
Council Tax Band- F
EPC Rating- E
Tenure- Freehold
Utilities
This property has the following utilities:
Water; Mains
Drainage; Mains
Gas; Mains
Electricity; Mains
Primary Heating; Gas central heating system
Solar Power; None
To check broadband visit Openreach:
https://www.openreach.com/fibre-checker
To check mobile phone coverage, visit Ofcom:
https://checker.ofcom.org.uk/en-gb/mobile-coverage
We have prepared these property particulars & floor plans as a general guide. All measurements are approximate and into bays, alcoves and occasional window spaces where appropriate. Room sizes cannot be relied upon for carpets, flooring and furnishings. We have tried to ensure that these particulars are accurate but, to a large extent, we have to rely on what the vendor tells us about the property. You may need to carry out more investigations in the property than it is practical or reasonable for an estate agent to do when preparing sales particulars. For example, we have not carried out any kind of survey of the property to look for structural defects and would advise any homebuyer to obtain a surveyor’s report before exchanging contracts. We have not checked whether any equipment in the property (such as central heating) is in working order and would advise homebuyers to check this. You should also instruct a solicitor to investigate all legal matters relating to the property (e.g. title, planning permission, etc) as these are specialist matters in which estate agents are not qualified. Your solicitor will also agree with the seller what items (e.g. carpets, curtains, etc) will be included in the sale.
Utilities & More
Utilities
Electricity: Mains SupplyWater: Mains Supply
Heating: Gas Heating
Sewerage: Mains Supply
-
Make Enquiry
Make Enquiry
Please complete the form below and a member of staff will be in touch shortly.
- Floorplan
- Floorplan
- Floorplan
- Floorplan
- View Brochure
- View EPC
- Utilities & More

