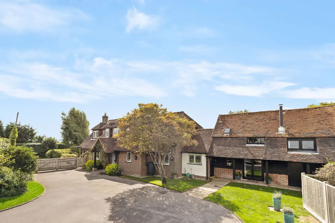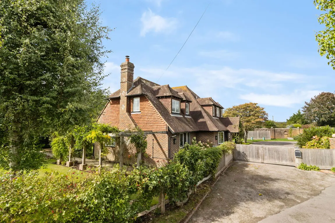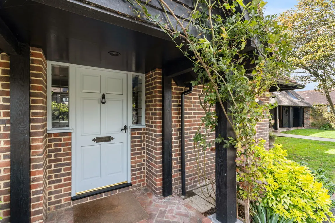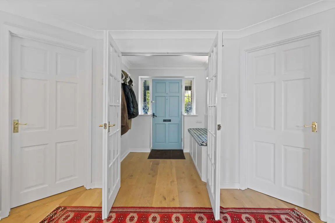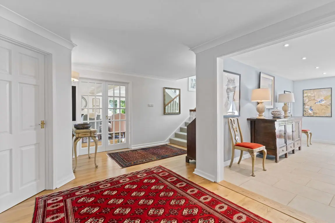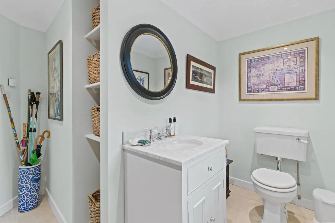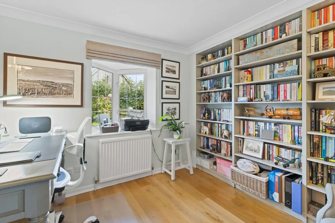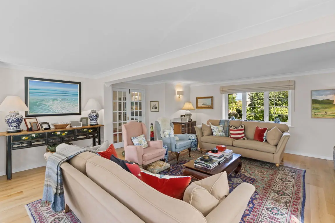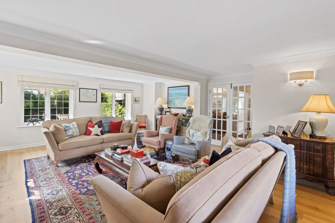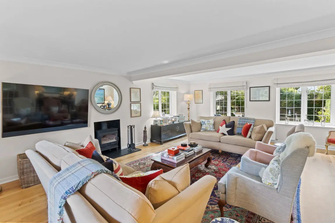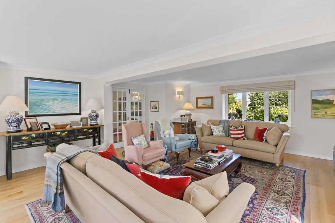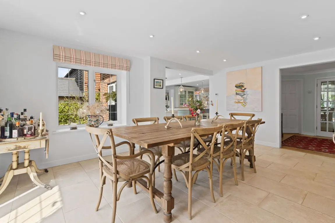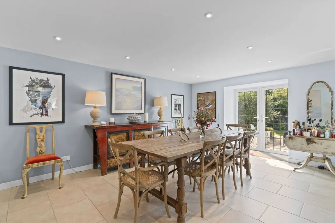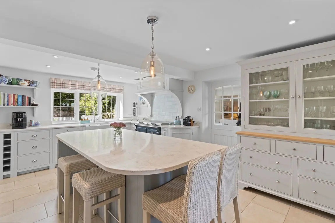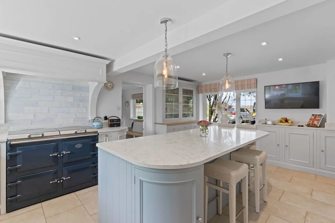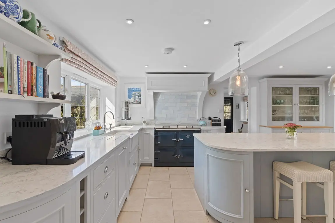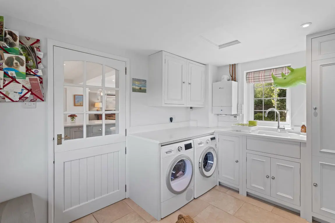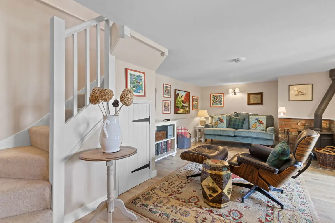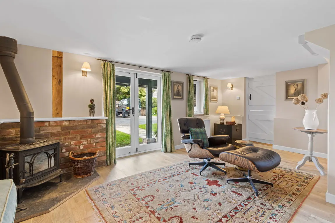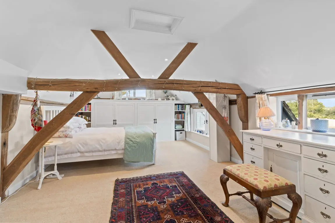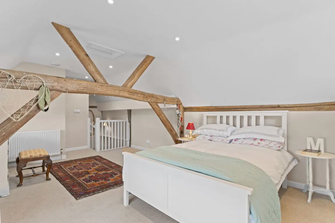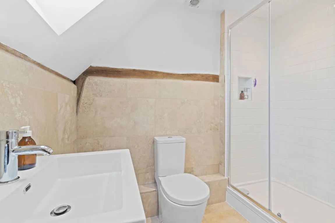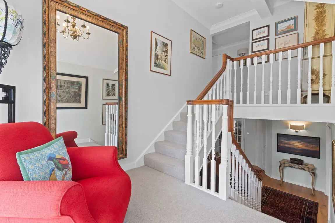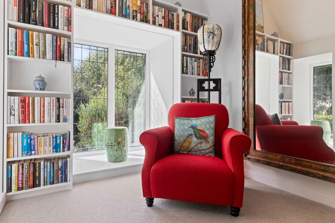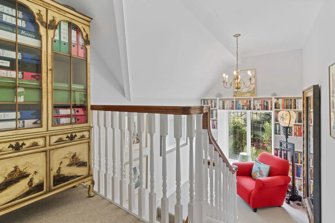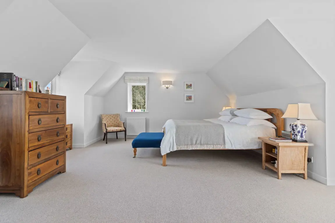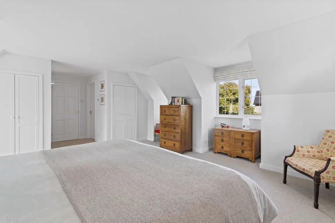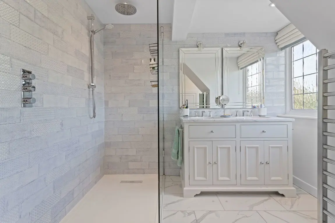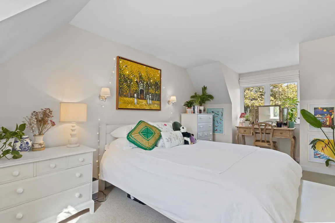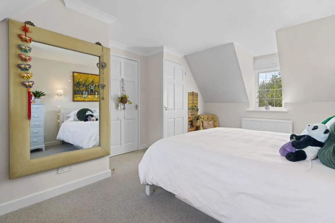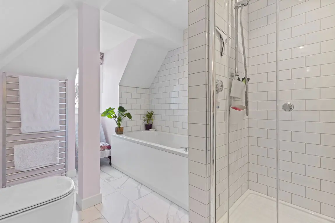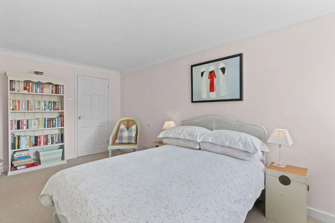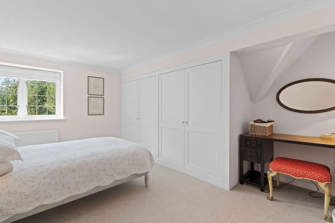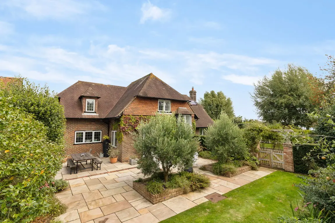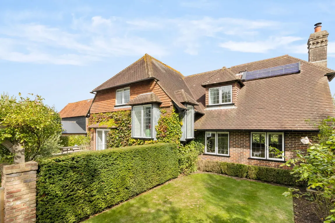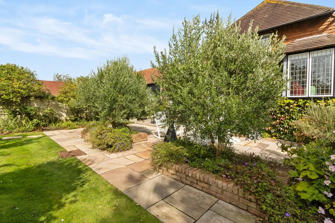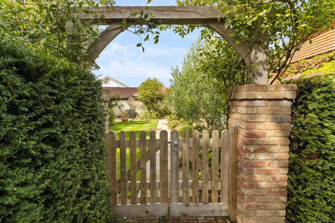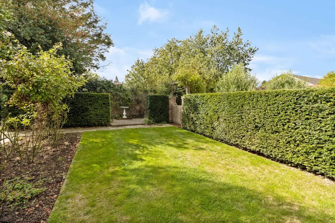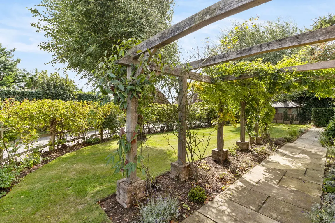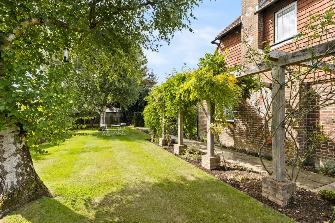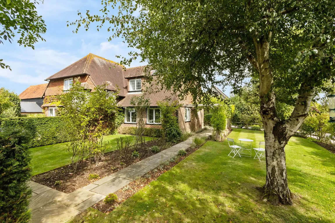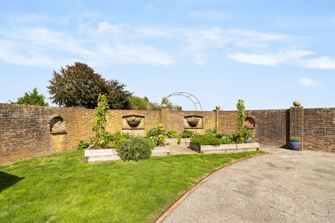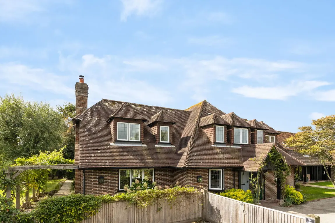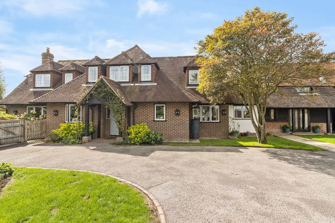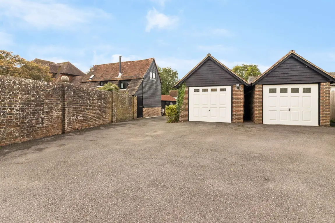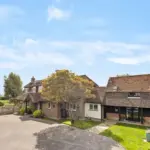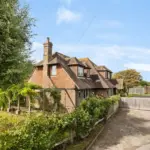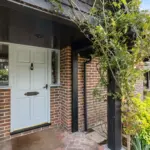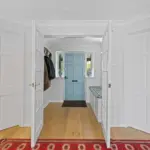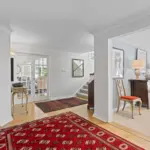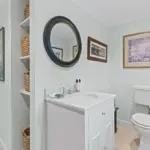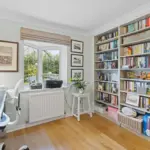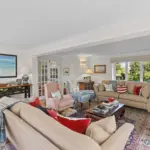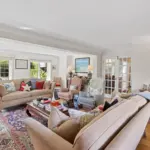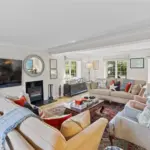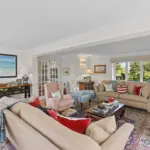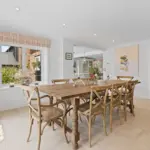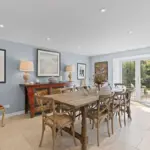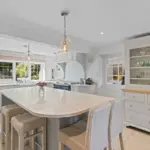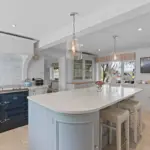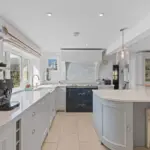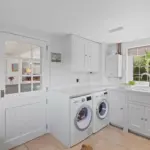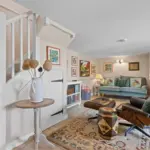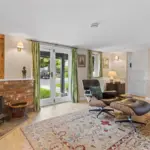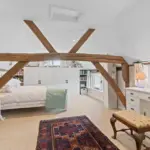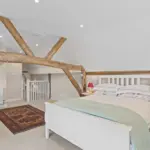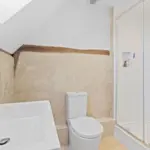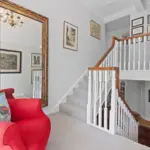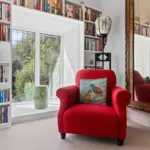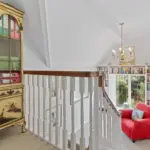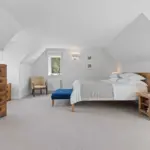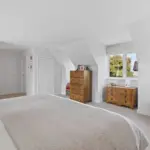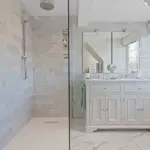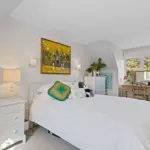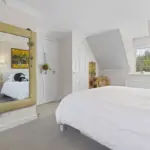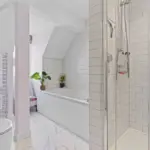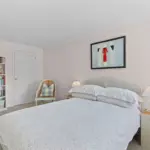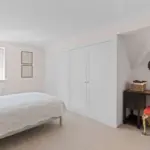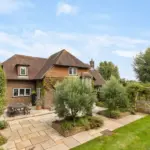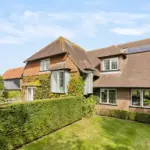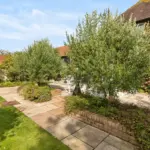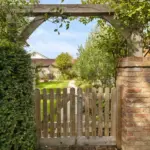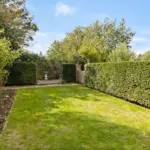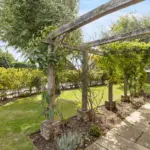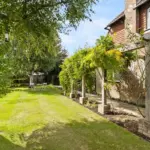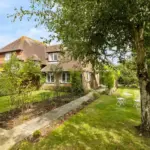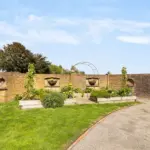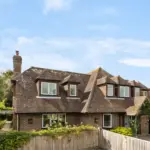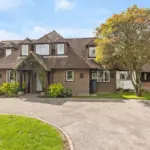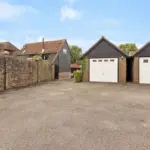Wartling, Hailsham, East Sussex, BN27
Property Summary
Old Dobbins is nestled in the picturesque hamlet of Wartling, a Conservation area, and is a quite exceptional detached house spanning 3365 sqft. The property showcases the sellers attention to details with excellent, high-quality finishes throughout, ensuring every room radiates a sense of sophistication and comfort.
The interior features four generously-sized bedrooms and three luxurious bathrooms, all meticulously presented. The heart of this exquisite home is accentuated by high quality fittings, designed to impress the most discerning homeowner. Throughout, each space has been crafted to maximise both comfort and functionality.
Full Details
Old Dobbins is nestled in the picturesque hamlet of Wartling, a Conservation area, and is a quite exceptional detached house spanning 3365 sqft. The property showcases the sellers attention to details with excellent, high-quality finishes throughout, ensuring every room radiates a sense of sophistication and comfort.
The interior features four generously-sized bedrooms and three luxurious bathrooms, all meticulously presented. The heart of this exquisite home is accentuated by high quality fittings, designed to impress the most discerning homeowner. Throughout, each space has been crafted to maximise both comfort and functionality.
A standout feature is the beautifully converted barn, now serving as a versatile annexe. Ideal for use as a guest suite, home office, or leisure space, it perfectly complements the main residence and adds further flexibility for modern family living.
Step outside to discover landscaped gardens that have been thoughtfully designed to create stunning outdoor spaces ideal for entertaining or relaxation. Parking and garages are available, combining practicality with impeccable presentation.
Wartling village itself provides an idyllic rural setting, complete with far-reaching views that capture the tranquility of the surrounding countryside. Local amenities include a charming village pub, which serves as a hub of the community and the perfect place to unwind.
A rare blend of outstanding quality and enviable location, this property invites you to experience refined rural living at its finest. Arrange a viewing today to fully appreciate all that this impressive home has to offer.
Entrance Porch - 1.98m x 1.65m (6'6" x 5'5")
Entrance Hall - 5.69m x 5.11m (18'8" x 16'9")
Cloakroom - 2.97m x 1.42m (9'9" x 4'8")
Study - 3.02m x 3m (9'11" x 9'10")
Living Room - 6.5m x 5.23m (21'4" x 17'2")
Dining Room - 5.11m x 3.89m (16'9" x 12'9")
Kitchen/Breakfast Room - 5.59m x 3.56m (18'4" x 11'8")
Utility Room - 3.43m x 2.51m (11'3" x 8'3")
Annex Lounge - 5.77m x 3.53m (18'11" x 11'7")
Annex Bedroom - 6.43m x 3.61m (21'1" x 11'10")
Annex Shower Room
First Floor Galleried Landing - 2.44m x 2.18m (8'0" x 7'2")
Bedroom One - 4.83m x 4.27m (15'10" x 14'0")
En-Suite Shower Room
Bedroom Two - 4.6m x 2.77m (15'1" x 9'1")
Bedroom Three - 4.47m x 3.05m (14'8" x 10'0")
Bathroom
Double Garage
Barn Shed - 3.51m x 1.83m (11'6" x 6'0")
Rear & Side Gardens
Driveway
Please contact Surridge Mison Estates for viewing arrangements or for further information.
Council Tax Band- G
EPC Rating- E
Tenure- Freehold
Utilities
This property has the following utilities:
Water; Mains
Drainage; Mains
Gas; Mains
Electricity; Mains
Primary Heating; LPG heating system
Solar Power; Yes
To check broadband visit Openreach:
https://www.openreach.com/fibre-checker
To check mobile phone coverage, visit Ofcom:
https://checker.ofcom.org.uk/en-gb/mobile-coverage
We have prepared these property particulars & floor plans as a general guide. All measurements are approximate and into bays, alcoves and occasional window spaces where appropriate. Room sizes cannot be relied upon for carpets, flooring and furnishings. We have tried to ensure that these particulars are accurate but, to a large extent, we have to rely on what the vendor tells us about the property. You may need to carry out more investigations in the property than it is practical or reasonable for an estate agent to do when preparing sales particulars. For example, we have not carried out any kind of survey of the property to look for structural defects and would advise any homebuyer to obtain a surveyor’s report before exchanging contracts. We have not checked whether any equipment in the property (such as central heating) is in working order and would advise homebuyers to check this. You should also instruct a solicitor to investigate all legal matters relating to the property (e.g. title, planning permission, etc) as these are specialist matters in which estate agents are not qualified. Your solicitor will also agree with the seller what items (e.g. carpets, curtains, etc) will be included in the sale.
Utilities & More
Utilities
Electricity: Mains SupplyWater: Mains Supply
Heating: Solar Panels
Sewerage: Mains Supply
-
Make Enquiry
Make Enquiry
Please complete the form below and a member of staff will be in touch shortly.
- Floorplan
- Floorplan
- Floorplan
- Floorplan
- View Brochure
- View EPC
- Utilities & More

