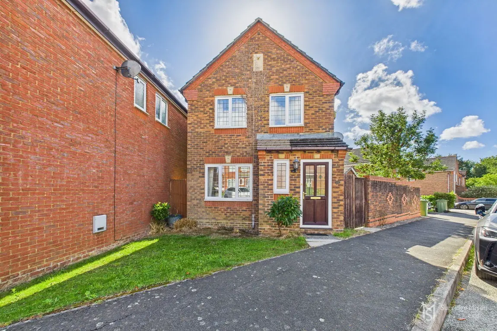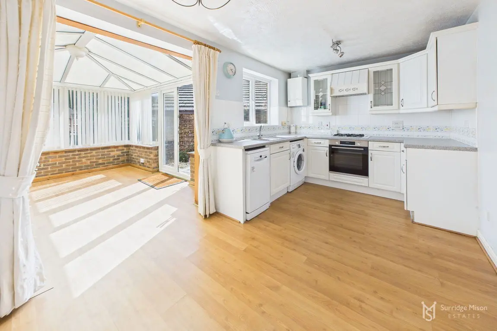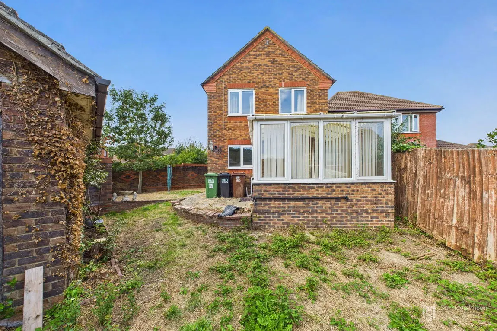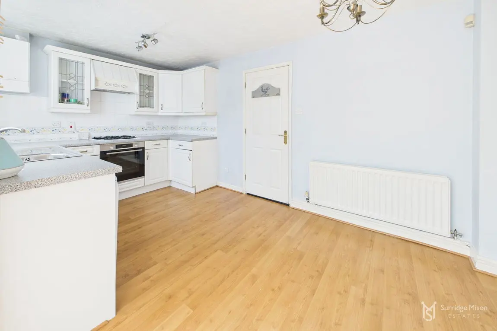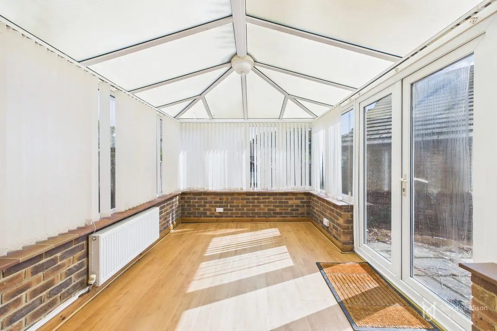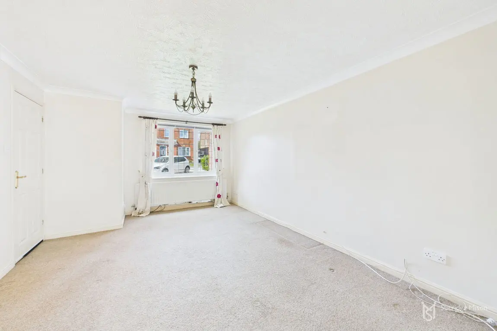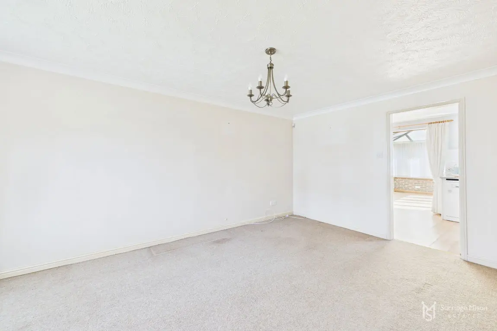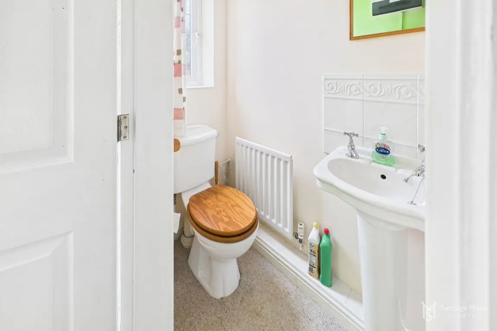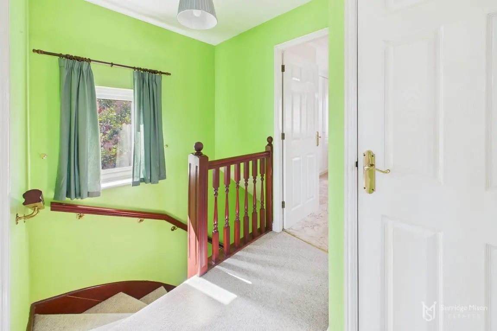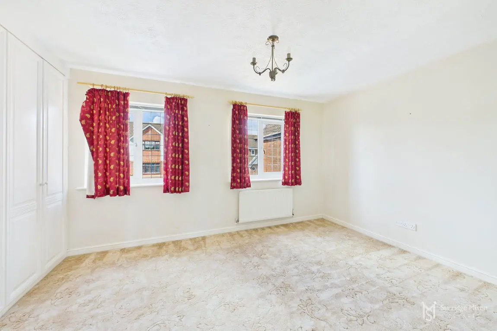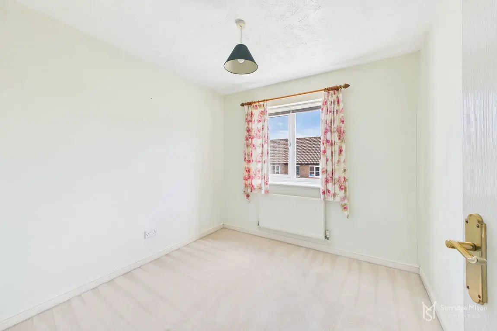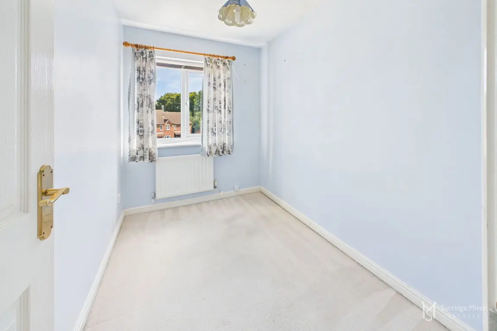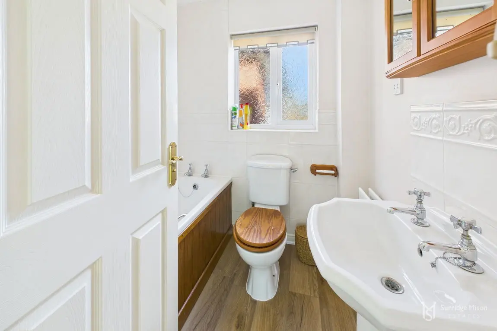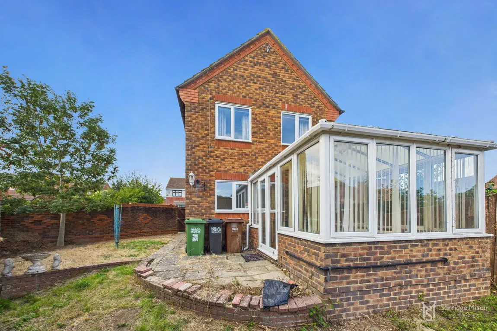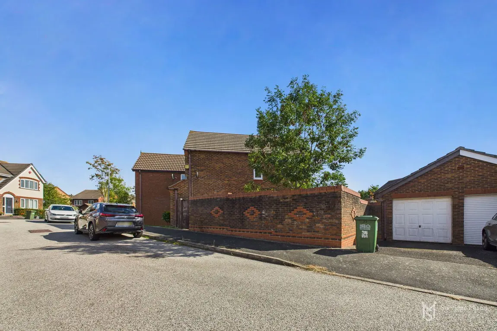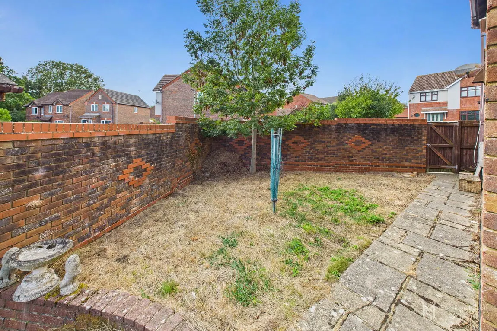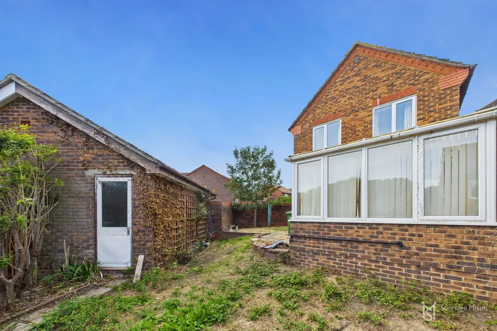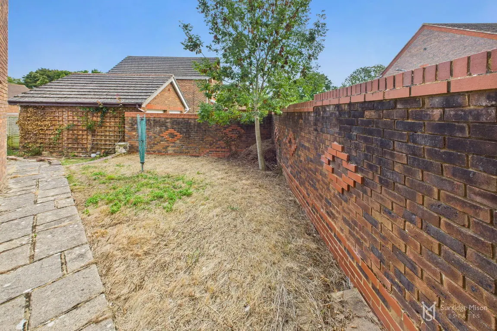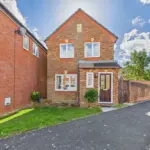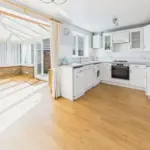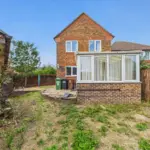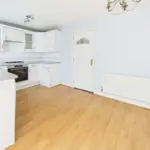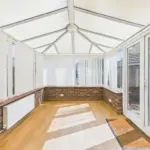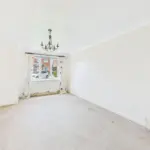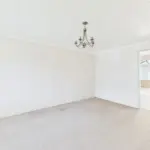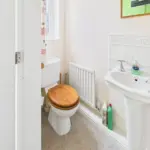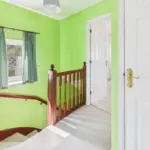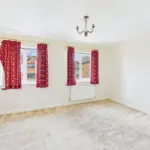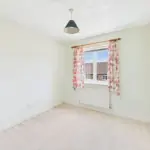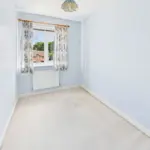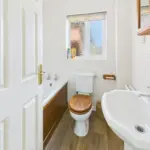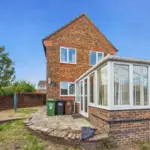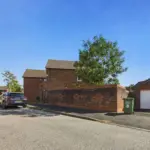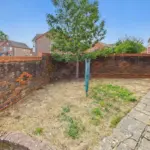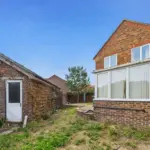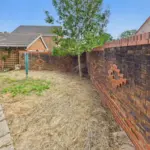Wellsbourne Road, Stone Cross, Pevensey, East Sussex, BN24
Property Summary
CHAIN FREE Guide Price £300,000-£315,000
This detached three bedroom property is situated in the highly sought after Stone Cross location in Pevensey and is well positioned on a corner plot with private walled gardens, garage, and driveway plus large conservatory allowing for extended ground floor space. The home benefits from UPVc double glazing and gas central heating throughout, whilst some cosmetic updating may be required to suit the new owners taste it can be comfortably lived in until those changes are ready to be made and the paint colours chosen!
Full Details
CHAIN FREE Guide Price £300,000-£315,000
This detached three bedroom property is situated in the highly sought after Stone Cross location in Pevensey and is well positioned on a corner plot with private walled gardens, garage, and driveway plus large conservatory allowing for extended ground floor space. The home benefits from UPVc double glazing and gas central heating throughout, whilst some cosmetic updating may be required to suit the new owners taste it can be comfortably lived in until those changes are ready to be made and the paint colours chosen!
Redrow Homes were behind the original build of the property some 26 years prior and their build quality does show today. The development itself is well placed for the popular Stone Cross Primary School which also has a pre-school attached, however the development has a diverse demographic mainly due to its close proximity to so many local amenities to include Doctors, Dentists, local shops and eateries. Local parks and walks are readily available also and within easy reach.
The accommodation on offer comprises of entrance hallway and ground floor W.C. The lounge is a generous size with built in cupboard facility and leads through to the well equipped kitchen/diner which in turn opens through to the Victorian style conservatory. This gives a great feeling of extra space to the property and opens onto the side garden.
Upstairs are three bedrooms, bedroom one has built in wardrobes and a useful cupboard over the staircase, and the main bathroom is a white suite with bath and electric shower over.
The garage and gardens work very well in this home, garaging being able to be accessed from the garden to the rear, and having power and light with driveway lading to the front. The gardens will require some attention and they are walled to the side and front which gives a good level of privacy.
Check out the 3D virtual tour!
Entrance Hall - 0.93m x 3.04m (3'0" x 9'11")
Cloakroom - 0.81m x 1.63m (2'7" x 5'4")
Lounge - 3.48m x 4.92m (11'5" x 16'1")
Kitchen/Dining Room - 4.57m x 2.62m (14'11" x 8'7")
Conservatory - 2.7m x 3.67m (8'10" x 12'0")
First Floor Landing - 1.77m x 1.83m (5'9" x 6'0")
Bedroom One - 4.04m x 3m (13'3" x 9'10")
Bedroom Two - 2.66m x 2.63m (8'8" x 8'7")
Bedroom Three - 1.91m x 2.68m (6'3" x 8'9")
Bathroom - 1.68m x 1.83m (5'6" x 6'0")
Garage & Driveway - 2.63m x 5.16m (8'7" x 16'11")
Rear Garden
Council Tax Band- D
EPC Rating- D
Tenure- Freehold
This property has the following utilities:
Water; Mains
Drainage; Mains
Gas; Mains
Electricity; Mains
Primary Heating; Gas central heating system
Solar Power; None
To check broadband visit Openreach:
https://www.openreach.com/fibre-checker
To check mobile phone coverage, visit Ofcom:
https://checker.ofcom.org.uk/en-gb/mobile-coverage
Utilities & More
Utilities
Electricity: Mains SupplyWater: Mains Supply
Heating: Gas Heating
Sewerage: Mains Supply
-
Make Enquiry
Make Enquiry
Please complete the form below and a member of staff will be in touch shortly.
- Floorplan
- Floorplan
- Floorplan
- Floorplan
- View Brochure
- View EPC
- Virtual Tour
- Utilities & More

